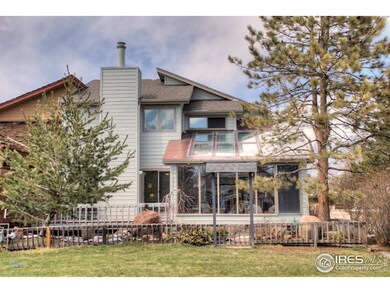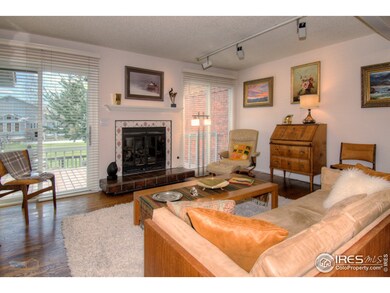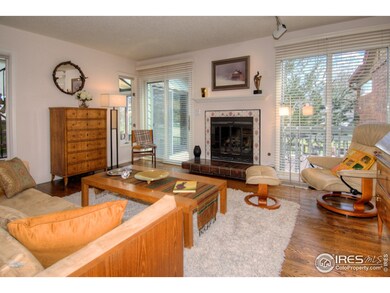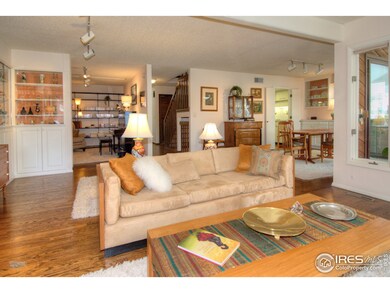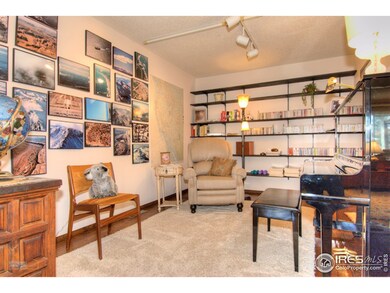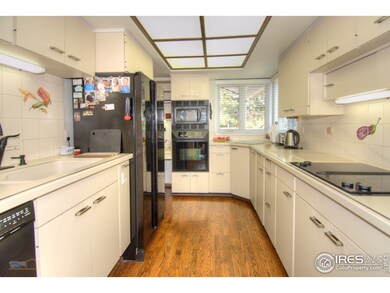4935 Sundance Square Boulder, CO 80301
Gunbarrel NeighborhoodHighlights
- Deck
- Wood Flooring
- End Unit
- Heatherwood Elementary School Rated A-
- Sun or Florida Room
- Private Yard
About This Home
As of September 2016Spacious end unit w/expansive community open space on the South and East. Beautifully maintained. Recent improvements: 2013- New Roof and Furnace. 2010-High End Marvin Windows, siding and exterior paint. Hardwood floors throughout the main level. Euro style kitchen w/upgraded appliances. 2 bedroom suites up w/large private baths. Conforming 3rd bdrm in lower lvl with remodeled bath. Enjoy the low maintenance gardens from deck off the living room. Sunroom with endless possibilities. Low HOA dues.
Townhouse Details
Home Type
- Townhome
Est. Annual Taxes
- $1,912
Year Built
- Built in 1978
Lot Details
- 4,182 Sq Ft Lot
- Open Space
- End Unit
- Cul-De-Sac
- South Facing Home
- Southern Exposure
- Private Yard
HOA Fees
- $60 Monthly HOA Fees
Parking
- 2 Car Attached Garage
- Garage Door Opener
Home Design
- Brick Veneer
- Wood Frame Construction
- Composition Roof
Interior Spaces
- 2,635 Sq Ft Home
- 2-Story Property
- Gas Fireplace
- Double Pane Windows
- Window Treatments
- Wood Frame Window
- Dining Room
- Home Office
- Sun or Florida Room
- Finished Basement
- Basement Fills Entire Space Under The House
- Laundry on upper level
Kitchen
- Electric Oven or Range
- Self-Cleaning Oven
- Dishwasher
Flooring
- Wood
- Carpet
Bedrooms and Bathrooms
- 3 Bedrooms
Outdoor Features
- Deck
Schools
- Heatherwood Elementary School
- Platt Middle School
- Boulder High School
Utilities
- Forced Air Heating and Cooling System
- High Speed Internet
Listing and Financial Details
- Assessor Parcel Number R0077776
Community Details
Overview
- Association fees include common amenities, ground maintenance
- Old Post Replat Subdivision
Recreation
- Tennis Courts
Ownership History
Purchase Details
Purchase Details
Home Financials for this Owner
Home Financials are based on the most recent Mortgage that was taken out on this home.Purchase Details
Home Financials for this Owner
Home Financials are based on the most recent Mortgage that was taken out on this home.Purchase Details
Purchase Details
Purchase Details
Purchase Details
Map
Home Values in the Area
Average Home Value in this Area
Purchase History
| Date | Type | Sale Price | Title Company |
|---|---|---|---|
| Quit Claim Deed | -- | None Listed On Document | |
| Warranty Deed | $518,900 | North American Title | |
| Warranty Deed | $379,900 | Fidelity National Title Insu | |
| Warranty Deed | $249,500 | First American Heritage Titl | |
| Deed | -- | -- | |
| Warranty Deed | $146,000 | -- | |
| Deed | -- | -- |
Mortgage History
| Date | Status | Loan Amount | Loan Type |
|---|---|---|---|
| Previous Owner | $50,000 | New Conventional | |
| Previous Owner | $415,120 | New Conventional | |
| Previous Owner | $303,920 | New Conventional |
Property History
| Date | Event | Price | Change | Sq Ft Price |
|---|---|---|---|---|
| 01/28/2019 01/28/19 | Off Market | $518,900 | -- | -- |
| 01/28/2019 01/28/19 | Off Market | $379,900 | -- | -- |
| 09/30/2016 09/30/16 | Sold | $518,900 | -1.1% | $189 / Sq Ft |
| 08/31/2016 08/31/16 | Pending | -- | -- | -- |
| 07/15/2016 07/15/16 | For Sale | $524,900 | +38.2% | $191 / Sq Ft |
| 06/14/2013 06/14/13 | Sold | $379,900 | +0.2% | $144 / Sq Ft |
| 05/15/2013 05/15/13 | Pending | -- | -- | -- |
| 04/26/2013 04/26/13 | For Sale | $379,000 | -- | $144 / Sq Ft |
Tax History
| Year | Tax Paid | Tax Assessment Tax Assessment Total Assessment is a certain percentage of the fair market value that is determined by local assessors to be the total taxable value of land and additions on the property. | Land | Improvement |
|---|---|---|---|---|
| 2024 | $4,554 | $49,982 | $18,170 | $31,812 |
| 2023 | $4,554 | $49,982 | $21,855 | $31,812 |
| 2022 | $4,357 | $44,598 | $16,270 | $28,328 |
| 2021 | $4,155 | $45,881 | $16,738 | $29,143 |
| 2020 | $3,756 | $40,999 | $14,658 | $26,341 |
| 2019 | $3,699 | $40,999 | $14,658 | $26,341 |
| 2018 | $3,515 | $38,520 | $12,240 | $26,280 |
| 2017 | $3,410 | $42,586 | $13,532 | $29,054 |
| 2016 | $2,850 | $31,203 | $11,303 | $19,900 |
| 2015 | $2,706 | $27,988 | $14,567 | $13,421 |
| 2014 | $2,015 | $27,988 | $14,567 | $13,421 |
Source: IRES MLS
MLS Number: 705900
APN: 1463123-16-021
- 4950 Sundance Square
- 4788 Briar Ridge Trail
- 4803 Briar Ridge Ct
- 5016 Buckingham Rd Unit 4
- 5086 Buckingham Rd Unit A
- 7323 Old Post Rd
- 5174 Buckingham Rd Unit L1
- 5180 Buckingham Rd Unit M1
- 4707 Ashfield Ct
- 7264 Siena Way Unit C
- 7243 Siena Way Unit E
- 7481 Singing Hills Dr
- 4749 Old Post Ct
- 4667 Ashfield Dr
- 7452 Singing Hills Dr Unit H7452
- 7474 Singing Hills Dr Unit G
- 7419 Singing Hills Ct Unit P7419
- 7451 Spy Glass Ct Unit M7451
- 4631 Ashfield Dr
- 7309 Windsor Dr

