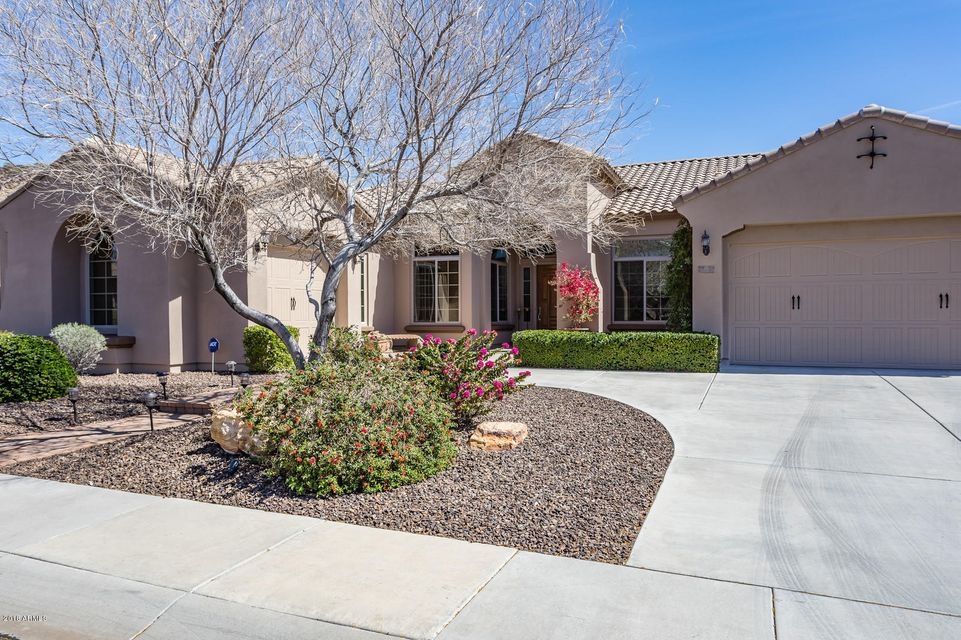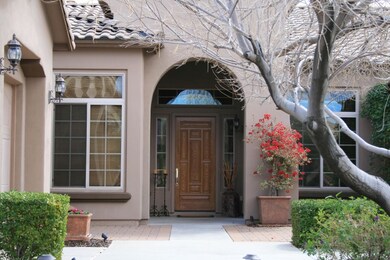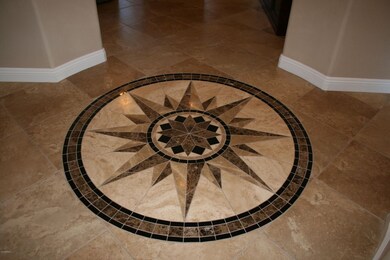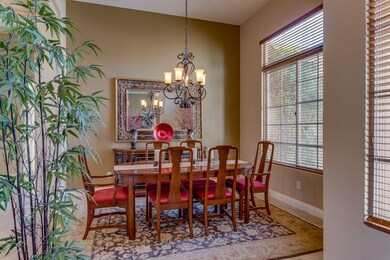
4935 W Lariat Ln Phoenix, AZ 85083
Stetson Valley NeighborhoodHighlights
- RV Gated
- Mountain View
- Granite Countertops
- Sandra Day O'connor High School Rated A-
- Spanish Architecture
- Covered patio or porch
About This Home
As of July 2025Best of Tour! Luxury home loaded with upgrade$! All upgraded flooring incld. nat. stone in master bath & Travertine patio! Stunning,immaculate home! On a quiet street this gem's community is surrounded by mountain vistas and natural desert. Excellent schools & hiking! Home has 4 beds & 3.5 baths. Family room has fireplace in nat. stone. Granite & stainless steel appliances grace the lg. chef's kitchen complete with dbl ovens, gas range & butler's pantry! All GE Monogram appliances! Master bdrm's adj. bath has soaking tub & walkin shower. Meticulously maintained. Sub. inclds. kids' playgrounds, splash pads, greenbelts & trails! Fridge, washer, dryer, & 3 planters convey w/ home. RV gate, mt. views! Freshly painted! Gas stub for BBQ! W/I a few miles of waterpark & Glendale Aquatics Center.
Last Agent to Sell the Property
Tamara Davies
HomeSmart License #SA540685000 Listed on: 03/14/2018

Home Details
Home Type
- Single Family
Est. Annual Taxes
- $3,462
Year Built
- Built in 2007
Lot Details
- 0.28 Acre Lot
- Desert faces the front of the property
- Block Wall Fence
- Front and Back Yard Sprinklers
- Sprinklers on Timer
- Grass Covered Lot
HOA Fees
- $73 Monthly HOA Fees
Parking
- 3 Car Garage
- Garage Door Opener
- RV Gated
Home Design
- Spanish Architecture
- Wood Frame Construction
- Tile Roof
- Stucco
Interior Spaces
- 3,296 Sq Ft Home
- 1-Story Property
- Ceiling height of 9 feet or more
- Ceiling Fan
- Gas Fireplace
- Double Pane Windows
- Low Emissivity Windows
- Tinted Windows
- Solar Screens
- Family Room with Fireplace
- Mountain Views
- Security System Owned
Kitchen
- Eat-In Kitchen
- Breakfast Bar
- Gas Cooktop
- Built-In Microwave
- Kitchen Island
- Granite Countertops
Flooring
- Carpet
- Tile
Bedrooms and Bathrooms
- 4 Bedrooms
- Primary Bathroom is a Full Bathroom
- 3.5 Bathrooms
- Dual Vanity Sinks in Primary Bathroom
- Bathtub With Separate Shower Stall
Schools
- Hillcrest Middle School
- Sandra Day O'connor High School
Utilities
- Refrigerated Cooling System
- Heating System Uses Natural Gas
- Water Softener
- High Speed Internet
- Cable TV Available
Additional Features
- No Interior Steps
- Covered patio or porch
Listing and Financial Details
- Home warranty included in the sale of the property
- Tax Lot 160
- Assessor Parcel Number 201-38-377
Community Details
Overview
- Association fees include ground maintenance
- Planned Dev. Service Association, Phone Number (623) 877-1396
- Built by Pulte Homes
- Stetson Valley Parcels 7 8 9 10 Subdivision, Sentinel Floorplan
Recreation
- Community Playground
- Bike Trail
Ownership History
Purchase Details
Home Financials for this Owner
Home Financials are based on the most recent Mortgage that was taken out on this home.Purchase Details
Home Financials for this Owner
Home Financials are based on the most recent Mortgage that was taken out on this home.Purchase Details
Home Financials for this Owner
Home Financials are based on the most recent Mortgage that was taken out on this home.Purchase Details
Home Financials for this Owner
Home Financials are based on the most recent Mortgage that was taken out on this home.Purchase Details
Similar Homes in the area
Home Values in the Area
Average Home Value in this Area
Purchase History
| Date | Type | Sale Price | Title Company |
|---|---|---|---|
| Warranty Deed | $940,000 | Fidelity National Title Agency | |
| Warranty Deed | $940,000 | Fidelity National Title Agency | |
| Warranty Deed | $530,000 | Grand Canyon Title Agency | |
| Interfamily Deed Transfer | -- | Clear Title Agency Of Az Llc | |
| Interfamily Deed Transfer | -- | First American Title Ins Co | |
| Special Warranty Deed | $489,626 | First American Title Ins Co | |
| Cash Sale Deed | $1,910,986 | Magnus Title Agency |
Mortgage History
| Date | Status | Loan Amount | Loan Type |
|---|---|---|---|
| Open | $1,500,000 | New Conventional | |
| Closed | $1,500,000 | New Conventional | |
| Previous Owner | $100,000 | Credit Line Revolving | |
| Previous Owner | $335,000 | New Conventional | |
| Previous Owner | $75,000 | No Value Available | |
| Previous Owner | $343,000 | New Conventional | |
| Previous Owner | $75,000 | Credit Line Revolving | |
| Previous Owner | $343,000 | New Conventional | |
| Previous Owner | $424,000 | Adjustable Rate Mortgage/ARM | |
| Previous Owner | $150,000 | Credit Line Revolving | |
| Previous Owner | $150,000 | New Conventional | |
| Previous Owner | $248,000 | New Conventional | |
| Previous Owner | $57,000 | Credit Line Revolving | |
| Previous Owner | $260,000 | Unknown | |
| Previous Owner | $100,000 | Credit Line Revolving | |
| Previous Owner | $269,000 | Purchase Money Mortgage | |
| Previous Owner | $269,000 | Purchase Money Mortgage |
Property History
| Date | Event | Price | Change | Sq Ft Price |
|---|---|---|---|---|
| 07/29/2025 07/29/25 | Sold | $1,025,000 | 0.0% | $311 / Sq Ft |
| 07/01/2025 07/01/25 | Price Changed | $1,025,000 | -1.4% | $311 / Sq Ft |
| 06/25/2025 06/25/25 | Price Changed | $1,040,000 | -1.0% | $316 / Sq Ft |
| 05/23/2025 05/23/25 | For Sale | $1,050,000 | +11.7% | $319 / Sq Ft |
| 11/15/2024 11/15/24 | Sold | $940,000 | -6.0% | $285 / Sq Ft |
| 10/19/2024 10/19/24 | Price Changed | $1,000,000 | 0.0% | $303 / Sq Ft |
| 10/19/2024 10/19/24 | For Sale | $1,000,000 | 0.0% | $303 / Sq Ft |
| 09/04/2024 09/04/24 | For Sale | $1,000,000 | +88.7% | $303 / Sq Ft |
| 06/26/2018 06/26/18 | Sold | $530,000 | -2.8% | $161 / Sq Ft |
| 04/23/2018 04/23/18 | Price Changed | $545,000 | -0.9% | $165 / Sq Ft |
| 04/04/2018 04/04/18 | Price Changed | $549,999 | -0.9% | $167 / Sq Ft |
| 03/14/2018 03/14/18 | For Sale | $555,000 | -- | $168 / Sq Ft |
Tax History Compared to Growth
Tax History
| Year | Tax Paid | Tax Assessment Tax Assessment Total Assessment is a certain percentage of the fair market value that is determined by local assessors to be the total taxable value of land and additions on the property. | Land | Improvement |
|---|---|---|---|---|
| 2025 | $4,173 | $47,147 | -- | -- |
| 2024 | $4,097 | $44,902 | -- | -- |
| 2023 | $4,097 | $61,580 | $12,310 | $49,270 |
| 2022 | $3,939 | $47,400 | $9,480 | $37,920 |
| 2021 | $4,060 | $44,610 | $8,920 | $35,690 |
| 2020 | $3,979 | $42,750 | $8,550 | $34,200 |
| 2019 | $3,847 | $39,130 | $7,820 | $31,310 |
| 2018 | $3,707 | $38,460 | $7,690 | $30,770 |
| 2017 | $3,567 | $37,180 | $7,430 | $29,750 |
| 2016 | $3,358 | $41,910 | $8,380 | $33,530 |
| 2015 | $2,997 | $44,050 | $8,810 | $35,240 |
Agents Affiliated with this Home
-
J
Seller's Agent in 2025
Jodie Soto
Berkshire Hathaway HomeServices Arizona Properties
(480) 685-2760
1 in this area
28 Total Sales
-

Buyer's Agent in 2025
Todd Sechrest
W and Partners, LLC
(602) 571-0409
3 in this area
151 Total Sales
-
N
Buyer Co-Listing Agent in 2025
Nicole Sechrest
W and Partners, LLC
(623) 824-5043
1 in this area
56 Total Sales
-

Seller's Agent in 2024
Shelby DiBiase
eXp Realty
(602) 330-1985
15 in this area
226 Total Sales
-
M
Seller Co-Listing Agent in 2024
Monique DiBiase
eXp Realty
(602) 774-6086
1 in this area
12 Total Sales
-

Buyer's Agent in 2024
Alex Tonos
Compass
(602) 488-1227
1 in this area
15 Total Sales
Map
Source: Arizona Regional Multiple Listing Service (ARMLS)
MLS Number: 5736761
APN: 201-38-377
- 26409 N 49th Ln
- 3310 W Jomax Rd
- 26505 N Babbling Brook Dr
- 5423 W Yearling Rd
- 25913 N 53rd Dr Unit 118
- 5006 W Swayback Pass
- 5113 W Molly Ln
- 5123 W Redbird Rd
- 5136 W Trotter Trail
- 5116 W Trotter Trail
- 5412 W Red Bird Rd
- 5423 W Range Mule Dr
- 5437 W Red Bird Rd
- 4618 W Pokeberry Ln
- 4720 W Avenida Del Rey
- 4750 W Saddlehorn Rd
- 4815 W Saddlehorn Rd
- 5110 W Sweet Iron Pass
- 26330 N 56th Dr
- 4803 W Buckskin Trail






