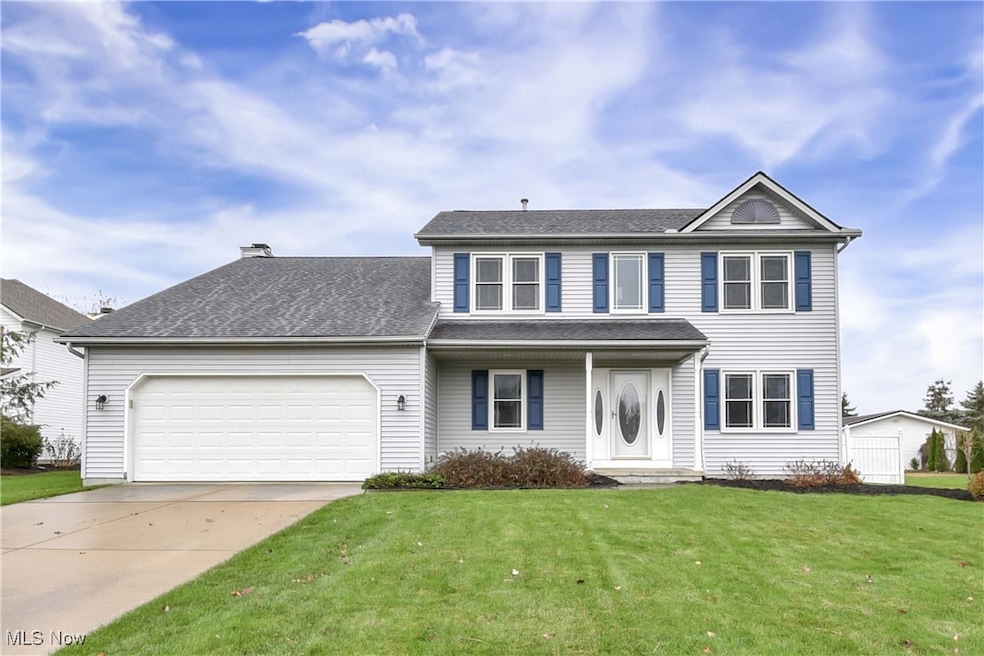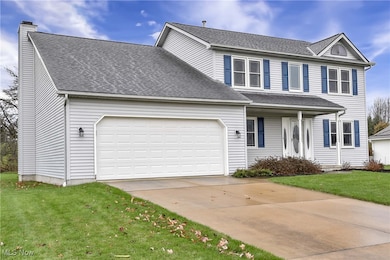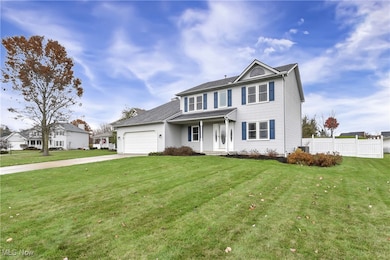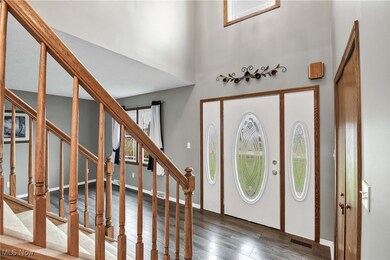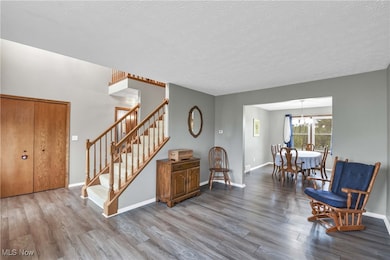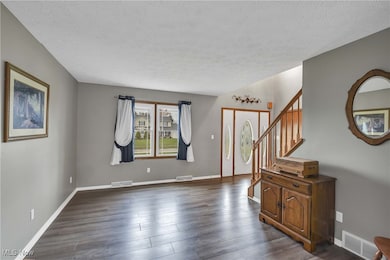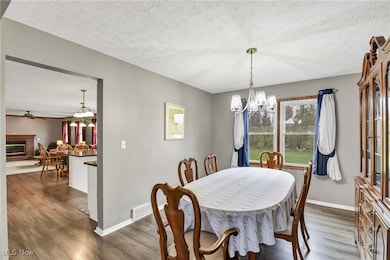4936 Chablis Cir Brunswick, OH 44212
Estimated payment $2,769/month
Highlights
- Above Ground Pool
- No HOA
- Forced Air Heating and Cooling System
- Colonial Architecture
- Soaking Tub
- 2 Car Garage
About This Home
Beautifully updated 4-bed, 2.5-bath colonial nestled in the highly desirable Brunswick Hills Township, where you will enjoy No City Tax and No HOA! Step inside to a bright and inviting floor plan highlighted by newer laminate flooring throughout the first floor (2023) and plenty of natural light. The heart of the home is the cheerful, spacious eat-in kitchen featuring freshly painted cabinetry, gleaming granite countertops, a large center island, and SS appliances including the new dishwasher (2024). Step outside to your private backyard oasis! A sliding door off the kitchen leads to an expansive three-tiered Trex and wood deck that leads to the above-ground pool — ideal for summer gatherings. The beautiful, spacious yard includes a handy storage shed for all your tools and lawn equipment.
Cozy up in the family room with newer carpeting and a gas fireplace recently converted to convenient gas logs — perfect for chilly Ohio evenings. A formal living room, dining room, convenient first-floor laundry, and half bath complete the main level.
Upstairs, retreat to the primary suite with a private en-suite bath offering a relaxing soaking tub, separate walk-in shower, and ample closet space. Three additional bedrooms and a full bath provide plenty of room for everyone.
The partially finished basement is perfect for a rec room, home gym, or play area, plus abundant storage space and a central vacuum system for easy cleaning. The 2.5-car attached garage offers extra storage and workspace.
Additional updates include new furnace & central air conditioning (2024), Fresh interior paint, garbage disposal (2024), newer family room carpet, newer laminate flooring, Roof (2015), plus a One Year Home Warranty all give you peace of mind.
This move-in-ready colonial truly has it all — modern updates, spacious living, and a fantastic location. Easy access to I-71, shopping, restaurants and much more!
Listing Agent
Howard Hanna Brokerage Email: jennifermalone@howardhanna.com, 330-391-9575 License #2020001484 Listed on: 11/20/2025

Home Details
Home Type
- Single Family
Est. Annual Taxes
- $5,662
Year Built
- Built in 1999
Parking
- 2 Car Garage
- Running Water Available in Garage
- Garage Door Opener
- Driveway
Home Design
- Colonial Architecture
- Asphalt Roof
- Vinyl Siding
Interior Spaces
- 2,398 Sq Ft Home
- 2-Story Property
- Central Vacuum
- Gas Log Fireplace
- Partially Finished Basement
Kitchen
- Range
- Microwave
- Dishwasher
- Disposal
Bedrooms and Bathrooms
- 4 Bedrooms
- 2.5 Bathrooms
- Soaking Tub
Laundry
- Dryer
- Washer
Home Security
- Carbon Monoxide Detectors
- Fire and Smoke Detector
Utilities
- Forced Air Heating and Cooling System
- Heating System Uses Gas
Additional Features
- Above Ground Pool
- 0.39 Acre Lot
Community Details
- No Home Owners Association
- Vineyard Subdivision
Listing and Financial Details
- Home warranty included in the sale of the property
- Assessor Parcel Number 001-02A-19-121
Map
Home Values in the Area
Average Home Value in this Area
Tax History
| Year | Tax Paid | Tax Assessment Tax Assessment Total Assessment is a certain percentage of the fair market value that is determined by local assessors to be the total taxable value of land and additions on the property. | Land | Improvement |
|---|---|---|---|---|
| 2024 | $5,662 | $100,350 | $28,670 | $71,680 |
| 2023 | $5,662 | $100,350 | $28,670 | $71,680 |
| 2022 | $5,377 | $100,350 | $28,670 | $71,680 |
| 2021 | $4,775 | $78,400 | $22,400 | $56,000 |
| 2020 | $4,337 | $78,400 | $22,400 | $56,000 |
| 2019 | $4,338 | $78,400 | $22,400 | $56,000 |
| 2018 | $3,865 | $67,210 | $21,920 | $45,290 |
| 2017 | $3,869 | $67,210 | $21,920 | $45,290 |
| 2016 | $3,867 | $67,210 | $21,920 | $45,290 |
| 2015 | $3,566 | $62,230 | $20,300 | $41,930 |
| 2014 | $3,558 | $62,230 | $20,300 | $41,930 |
| 2013 | $3,564 | $62,230 | $20,300 | $41,930 |
Property History
| Date | Event | Price | List to Sale | Price per Sq Ft |
|---|---|---|---|---|
| 11/20/2025 11/20/25 | For Sale | $435,000 | -- | $181 / Sq Ft |
Source: MLS Now (Howard Hanna)
MLS Number: 5173202
APN: 001-02A-19-121
- 4910 Fallen Leaf Trail
- 803 Substation Rd
- 833 Substation Rd
- 841 Substation Rd
- 4928 Treeline Dr
- 4949 Orchard Dr
- 959 Overton Dr
- 4821 Grafton Rd
- 642 Topaz Ln
- 506 Water Pointe Ln
- 536 Topaz Ln Unit 90
- 5279 Creekside Blvd Unit T36
- 842 Glenrock Dr
- 4641 Stag Thicket Ln
- 660 Marsh Way
- 5366 Millcreek Blvd
- 5372 Millcreek Blvd
- 4580 Grafton Rd
- 1202 Substation Rd
- 5277 Spruce Pointe Ln
- 797 Glenrock Dr
- 468 Topaz Ln
- 921 Marks Rd
- 4444 Homestead Dr
- 5267 Center Rd
- 5267 Center Rd
- 655 Almas Ct Unit 3
- 4257 N Shire Ln
- 1291 Jester Ct
- 4113 Shenandoah Pkwy
- 252 Cider Mill Ln
- 4100-4110 Skyview Dr
- 1300 Cross Creek Dr
- 4502 Grand Lake Dr
- 88 Fox Hollow Ln
- 4401 Laurel Rd
- 4409 Quarry Ln
- 1282-1324 Hadcock Rd
- 3710 Edgebrooke Dr
- 4356 Red Ivy Dr
