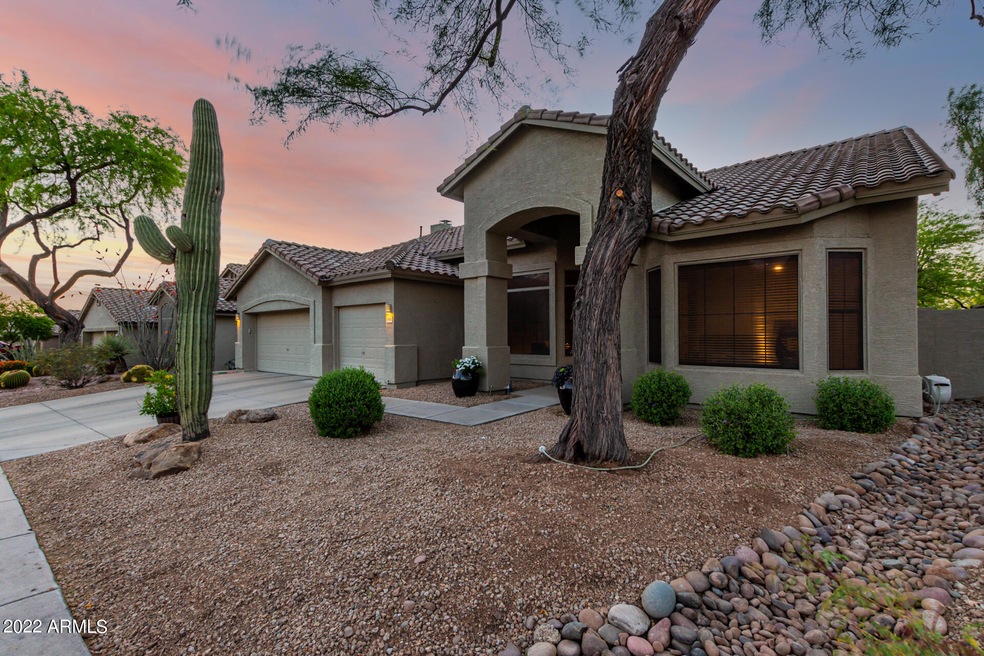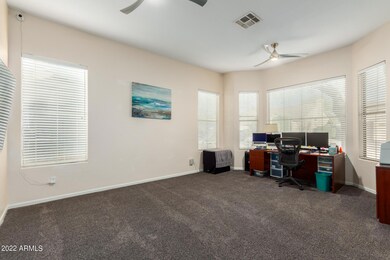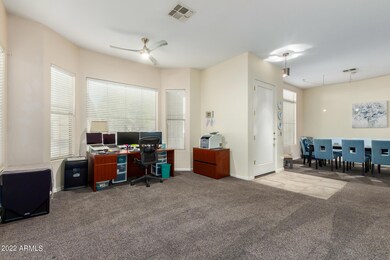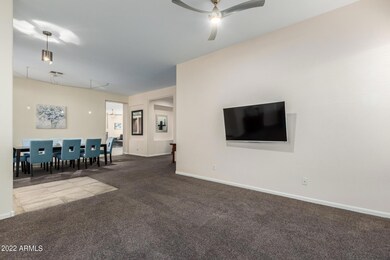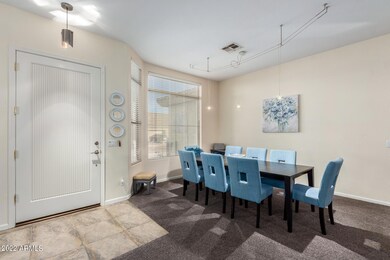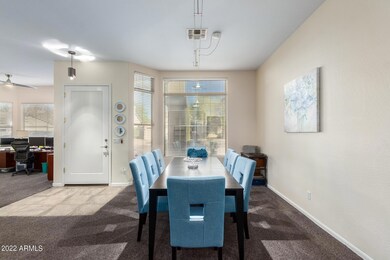
4936 E Duane Ln Cave Creek, AZ 85331
Desert View NeighborhoodEstimated Value: $802,000 - $889,000
Highlights
- Private Pool
- Granite Countertops
- Eat-In Kitchen
- Desert Willow Elementary School Rated A-
- Covered patio or porch
- Double Pane Windows
About This Home
As of May 2022You will love this Rare Single-Level, 4 Bedroom / 2 Bathroom / 3 Car Garage home with a Diving Pool! Owner's Suite is in the back, with views of the Resort-Style back yard, and a Remodeled Owner Bathroom. The 2519 sf home additionally boasts three nice Guest Bedrooms (one with a walk-in closet), an Updated Guest Bathroom, a Formal Living Room, a Formal Dining Room, a bright Kitchen and Great Room, with a Breakfast Nook, a Gas Cooktop, a Wall Oven, a Gas Fireplace, and a Pass-Through Window to the backyard patio. The backyard feels like vacation with a large, covered patio, adjustable sun screens, a pebble surface pool with a waterfall grotto, and a deep end, and lime and lemon citrus trees shading the artificial lawn. Don't forget the garage-lover's dream, with epoxy flooring, dedicated power circuits, built-in cabinets, overhead storage and extensive lighting. The location of your home is top-notch! Enjoy world-class golf at the local, private, Tatum Ranch Golf Club, or many surrounding Scottsdale and Cave Creek golf courses. Grab all your amenities, easily, at the nearby grocery and retail stores. Receive best-of-its-kind healthcare at the local Mayo Hospital, and Honor Health Hospitals. Hiking and Riding trails abound! Easy access to freeways, while remote enough to enjoy the outdoors. Stop by and see for yourself, today!
Last Agent to Sell the Property
Keller Williams Arizona Realty License #SA556164000 Listed on: 04/14/2022

Home Details
Home Type
- Single Family
Est. Annual Taxes
- $2,221
Year Built
- Built in 1997
Lot Details
- 7,660 Sq Ft Lot
- Desert faces the front of the property
- Block Wall Fence
- Front and Back Yard Sprinklers
HOA Fees
- $26 Monthly HOA Fees
Parking
- 3 Car Garage
- Garage Door Opener
Home Design
- Wood Frame Construction
- Tile Roof
- Stucco
Interior Spaces
- 2,513 Sq Ft Home
- 1-Story Property
- Ceiling Fan
- Gas Fireplace
- Double Pane Windows
- Family Room with Fireplace
Kitchen
- Eat-In Kitchen
- Breakfast Bar
- Gas Cooktop
- Built-In Microwave
- Kitchen Island
- Granite Countertops
Flooring
- Carpet
- Tile
Bedrooms and Bathrooms
- 4 Bedrooms
- Remodeled Bathroom
- Primary Bathroom is a Full Bathroom
- 2 Bathrooms
- Dual Vanity Sinks in Primary Bathroom
- Bathtub With Separate Shower Stall
Pool
- Private Pool
- Diving Board
Outdoor Features
- Covered patio or porch
Schools
- Horseshoe Trails Elementary School
- Sonoran Trails Middle School
- Cactus Shadows High School
Utilities
- Refrigerated Cooling System
- Heating System Uses Natural Gas
- High Speed Internet
Community Details
- Association fees include (see remarks)
- Tatum Ranch HOA, Phone Number (480) 473-1649
- Built by UDC Homes
- Tatum Ranch Parcel 31A Subdivision
Listing and Financial Details
- Tax Lot 97
- Assessor Parcel Number 211-42-070
Ownership History
Purchase Details
Purchase Details
Home Financials for this Owner
Home Financials are based on the most recent Mortgage that was taken out on this home.Purchase Details
Home Financials for this Owner
Home Financials are based on the most recent Mortgage that was taken out on this home.Purchase Details
Purchase Details
Home Financials for this Owner
Home Financials are based on the most recent Mortgage that was taken out on this home.Purchase Details
Purchase Details
Home Financials for this Owner
Home Financials are based on the most recent Mortgage that was taken out on this home.Purchase Details
Home Financials for this Owner
Home Financials are based on the most recent Mortgage that was taken out on this home.Purchase Details
Home Financials for this Owner
Home Financials are based on the most recent Mortgage that was taken out on this home.Purchase Details
Home Financials for this Owner
Home Financials are based on the most recent Mortgage that was taken out on this home.Purchase Details
Similar Homes in Cave Creek, AZ
Home Values in the Area
Average Home Value in this Area
Purchase History
| Date | Buyer | Sale Price | Title Company |
|---|---|---|---|
| Burchett Family Trust | -- | None Listed On Document | |
| Burchett Nicholas | $827,500 | Old Republic Title | |
| Wiese Brent J | -- | None Available | |
| Wiese Brent J | -- | None Available | |
| Brent J Wiese Living Trust | -- | None Available | |
| Wiese Brent J | $400,000 | Security Title Agency Inc | |
| Oreilly Allison M | -- | None Available | |
| Oreilly Allison M | $265,000 | Capital Title Agency | |
| Associates Relocation Mgmt Company Inc | $252,000 | -- | |
| Floyd James D | $252,000 | Security Title Agency | |
| Butcher John Bruce | $177,584 | First American Title | |
| First American Title Insurance Company | -- | First American Title |
Mortgage History
| Date | Status | Borrower | Loan Amount |
|---|---|---|---|
| Previous Owner | Burchett Nicholas | $557,500 | |
| Previous Owner | Wiese Brent J | $329,000 | |
| Previous Owner | Wiese Brent J | $380,000 | |
| Previous Owner | Oreilly Allison M | $200,600 | |
| Previous Owner | Oreilly Allison M | $50,000 | |
| Previous Owner | Oreilly Allison M | $160,000 | |
| Previous Owner | Oreilly Allison M | $210,000 | |
| Previous Owner | Oreilly Allison M | $209,000 | |
| Previous Owner | Oreilly Allison M | $210,000 | |
| Previous Owner | Floyd James D | $239,400 | |
| Previous Owner | Butcher John Bruce | $159,800 | |
| Closed | Oreilly Allison M | $30,000 |
Property History
| Date | Event | Price | Change | Sq Ft Price |
|---|---|---|---|---|
| 05/17/2022 05/17/22 | Sold | $827,500 | +4.1% | $329 / Sq Ft |
| 04/16/2022 04/16/22 | Pending | -- | -- | -- |
| 04/14/2022 04/14/22 | For Sale | $795,000 | +98.8% | $316 / Sq Ft |
| 05/17/2016 05/17/16 | Sold | $400,000 | -4.7% | $159 / Sq Ft |
| 04/05/2016 04/05/16 | Price Changed | $419,900 | -4.5% | $167 / Sq Ft |
| 02/28/2016 02/28/16 | For Sale | $439,900 | -- | $175 / Sq Ft |
Tax History Compared to Growth
Tax History
| Year | Tax Paid | Tax Assessment Tax Assessment Total Assessment is a certain percentage of the fair market value that is determined by local assessors to be the total taxable value of land and additions on the property. | Land | Improvement |
|---|---|---|---|---|
| 2025 | $2,237 | $38,813 | -- | -- |
| 2024 | $2,144 | $36,965 | -- | -- |
| 2023 | $2,144 | $53,650 | $10,730 | $42,920 |
| 2022 | $2,084 | $39,460 | $7,890 | $31,570 |
| 2021 | $2,221 | $37,660 | $7,530 | $30,130 |
| 2020 | $2,170 | $33,660 | $6,730 | $26,930 |
| 2019 | $2,093 | $33,560 | $6,710 | $26,850 |
| 2018 | $2,012 | $30,950 | $6,190 | $24,760 |
| 2017 | $1,937 | $29,520 | $5,900 | $23,620 |
| 2016 | $1,905 | $28,410 | $5,680 | $22,730 |
| 2015 | $1,970 | $26,560 | $5,310 | $21,250 |
Agents Affiliated with this Home
-
David Brashear

Seller's Agent in 2022
David Brashear
Keller Williams Arizona Realty
(480) 628-2322
6 in this area
31 Total Sales
-
Kimberli Edington

Buyer's Agent in 2022
Kimberli Edington
Realty Executives
(480) 415-0858
2 in this area
12 Total Sales
-
Aram Hafezi

Seller's Agent in 2016
Aram Hafezi
HomeSmart
(602) 524-8061
10 Total Sales
Map
Source: Arizona Regional Multiple Listing Service (ARMLS)
MLS Number: 6383817
APN: 211-42-070
- 5005 E Baker Dr
- 5049 E Duane Ln
- 4864 E Eden Dr
- 29023 N 48th Ct
- 4733 E Morning Vista Ln
- 4803 E Barwick Dr
- 29816 N 51st Place
- 29228 N 48th St
- 4780 E Casey Ln
- 4735 E Melanie Dr
- 4748 E Eden Dr
- 5110 E Peak View Rd
- 5050 E Roy Rogers Rd
- 29023 N 46th Way
- 4744 E Casey Ln
- 4637 E Fernwood Ct
- 4867 E Windstone Trail Unit 3
- 29048 N 53rd St
- 4722 E Casey Ln
- 4960 E Dale Ln
- 4936 E Duane Ln
- 4930 E Duane Ln
- 4942 E Duane Ln
- 4948 E Duane Ln
- 4926 E Duane Ln
- 4937 E Duane Ln
- 4931 E Duane Ln
- 4943 E Duane Ln
- 4925 E Duane Ln
- 4922 E Duane Ln
- 29453 N 49th Way
- 4952 E Duane Ln
- 4949 E Duane Ln
- 4940 E Armor St
- 4944 E Armor St
- 4921 E Duane Ln
- 29452 N 49th Way
- 4936 E Armor St
- 29457 N 49th Way
- 4918 E Duane Ln
