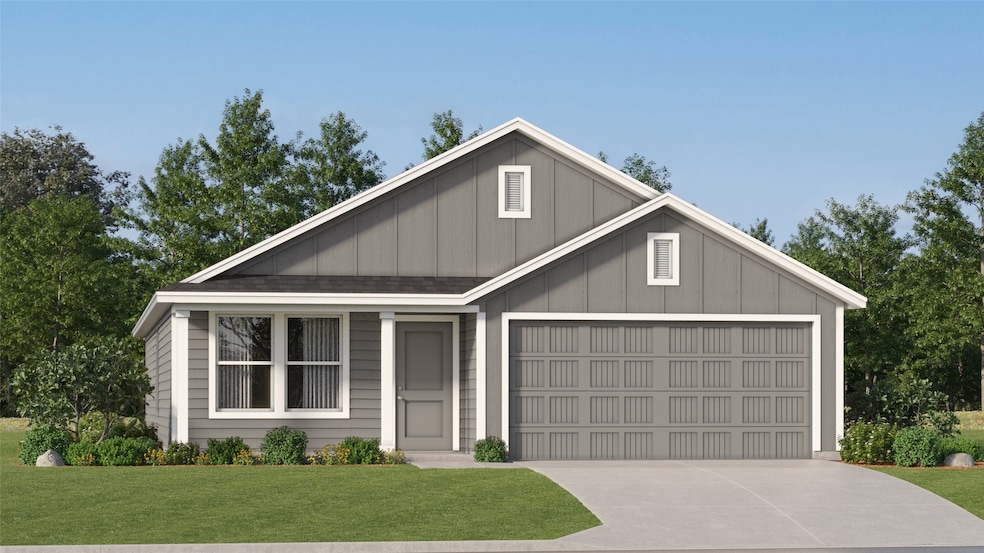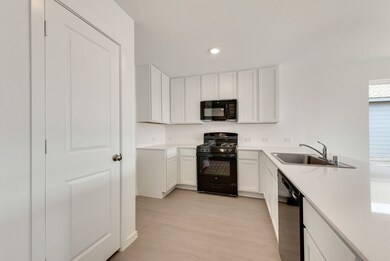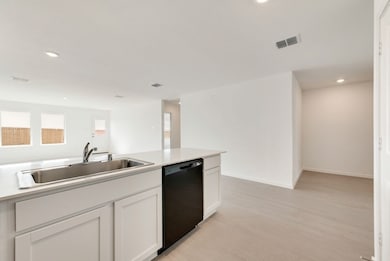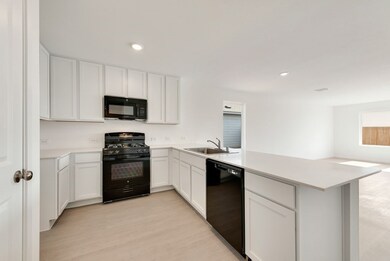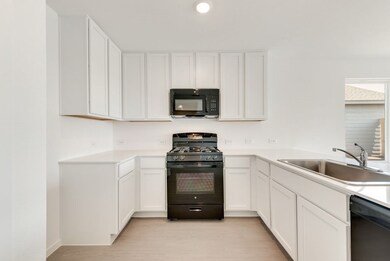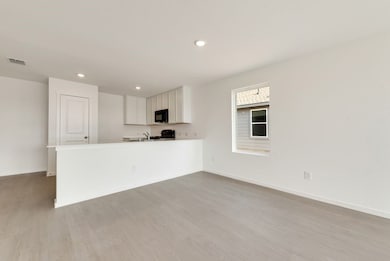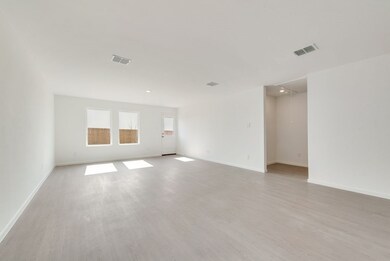
4936 Ivory Knoll Rd Fort Worth, TX 76179
Eagle Mountain NeighborhoodEstimated payment $1,876/month
Highlights
- New Construction
- Open Floorplan
- Covered patio or porch
- Wayside Middle School Rated A-
- Corner Lot
- <<doubleOvenToken>>
About This Home
LENNAR - Landing at Creekside - This single-level home showcases a spacious open floorplan shared between the kitchen, dining area and family room for easy entertaining. An owner’s suite enjoys a private location in a rear corner of the home, complemented by an en-suite bathroom and walk-in closet. There are two secondary bedrooms at the front of the home, which are comfortable spaces for household members and overnight guests.
Listing Agent
Turner Mangum LLC Brokerage Phone: 866-314-4477 License #0626887 Listed on: 06/30/2025
Home Details
Home Type
- Single Family
Year Built
- Built in 2025 | New Construction
Lot Details
- Lot Dimensions are 50x110
- Wood Fence
- Landscaped
- Corner Lot
- Sprinkler System
- Back Yard
HOA Fees
- $58 Monthly HOA Fees
Parking
- 2 Car Attached Garage
- Front Facing Garage
Home Design
- Brick Exterior Construction
- Slab Foundation
- Composition Roof
Interior Spaces
- 1,474 Sq Ft Home
- 2-Story Property
- Open Floorplan
- Built-In Features
- Ceiling Fan
- <<energyStarQualifiedWindowsToken>>
Kitchen
- <<doubleOvenToken>>
- Electric Oven
- Gas Cooktop
- <<microwave>>
- Dishwasher
- Kitchen Island
- Disposal
Flooring
- Carpet
- Ceramic Tile
Bedrooms and Bathrooms
- 3 Bedrooms
- Walk-In Closet
- Low Flow Plumbing Fixtures
Home Security
- Prewired Security
- Carbon Monoxide Detectors
- Fire and Smoke Detector
Eco-Friendly Details
- Energy-Efficient Appliances
- Energy-Efficient Insulation
- Energy-Efficient Doors
- Energy-Efficient Thermostat
Outdoor Features
- Covered patio or porch
- Rain Gutters
Schools
- Bryson Elementary School
- Boswell High School
Utilities
- Zoned Heating and Cooling
- Vented Exhaust Fan
- Tankless Water Heater
Community Details
- Association fees include management, ground maintenance
- Legacy Southwest Association
- Landing At Creekside Subdivision
Map
Home Values in the Area
Average Home Value in this Area
Property History
| Date | Event | Price | Change | Sq Ft Price |
|---|---|---|---|---|
| 07/10/2025 07/10/25 | Price Changed | $278,099 | -1.9% | $189 / Sq Ft |
| 07/08/2025 07/08/25 | Price Changed | $283,349 | -0.9% | $192 / Sq Ft |
| 07/06/2025 07/06/25 | Price Changed | $285,949 | -0.9% | $194 / Sq Ft |
| 06/30/2025 06/30/25 | Price Changed | $288,549 | -1.1% | $196 / Sq Ft |
| 06/30/2025 06/30/25 | For Sale | $291,699 | -- | $198 / Sq Ft |
Similar Homes in the area
Source: North Texas Real Estate Information Systems (NTREIS)
MLS Number: 20985788
- 2732 Serenity Grove Ln
- 2732 Brushy Lake Dr
- 10109 Regal Bend Ln
- 2729 Brushy Lake Dr
- 2733 Serenity Grove Ln
- 9749 Little Tree Ln
- 9749 Little Tree Ln
- 9749 Little Tree Ln
- 9749 Little Tree Ln
- 9749 Little Tree Ln
- 9749 Little Tree Ln
- 9749 Little Tree Ln
- 9749 Little Tree Ln
- 9749 Little Tree Ln
- 9749 Little Tree Ln
- 9749 Little Tree Ln
- 2724 Serenity Grove Ln
- 2720 Serenity Grove Ln
- 2713 Serenity Grove Ln
- 9749 Little Tree Ln
- 2717 Serenity Grove Ln
- 2549 Birchcrest Dr
- 2625 Kingsman Dr
- 2636 Turtle Dove Dr
- 9933 Diamondhead Dr
- 2733 Slatewood Dr
- 2705 Serenity Grv Ln
- 9717 Motley Dr
- 2812 Rosewater Ln
- 9704 Trusler Rd
- 2853 Evening
- 2501 Cibolo Hills Pkwy
- 2501 Cibolo Hills Pkwy Unit 3004.1401786
- 2501 Cibolo Hills Pkwy Unit 3001.1401785
- 2501 Cibolo Hills Pkwy Unit 3006.1401787
- 9117 Edenberry Ln
- 9132 Golden Hollow Ln
- 9025 Puerto Vista Dr
- 5724 Mirror Ridge Dr
- 6056 Anchors Landing Pass
