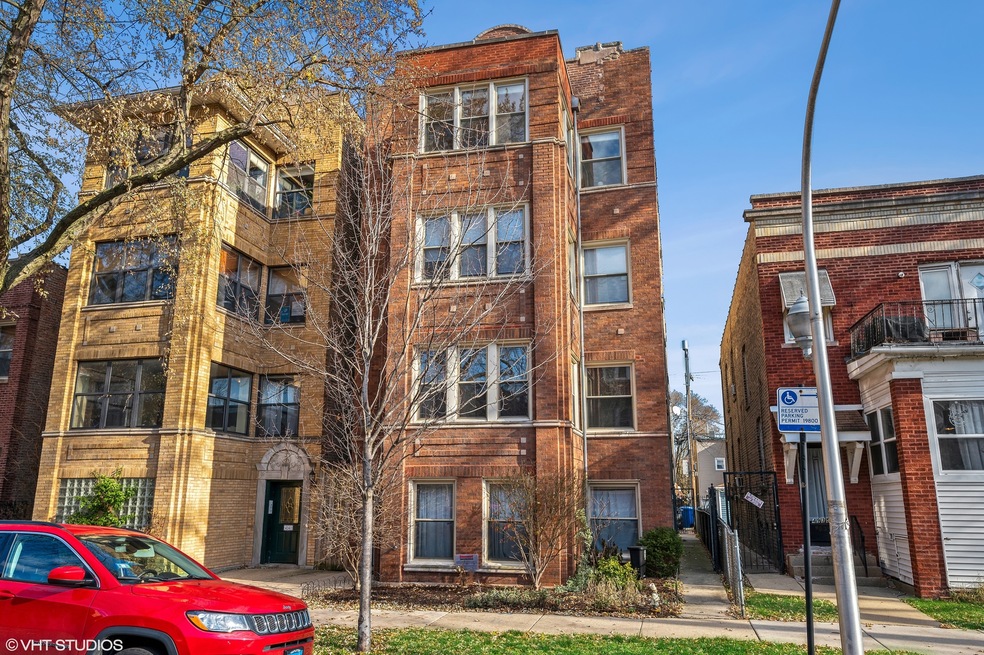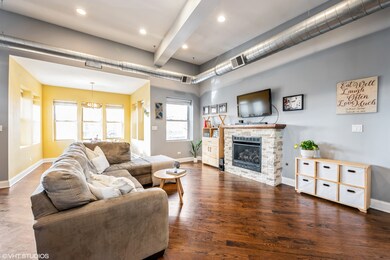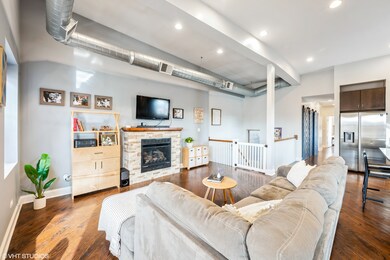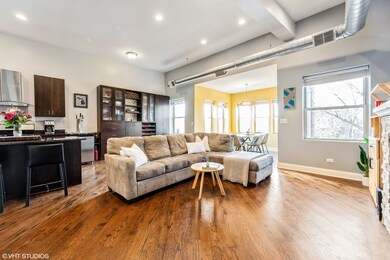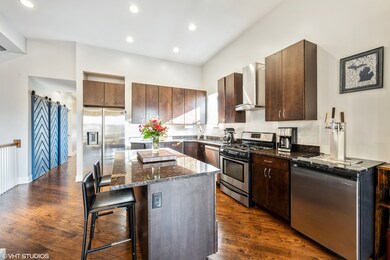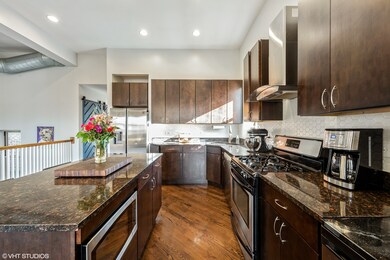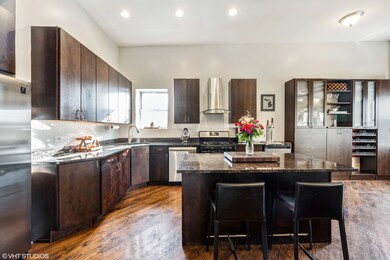
4937 N Troy St Unit 4 Chicago, IL 60625
Albany Park NeighborhoodHighlights
- Penthouse
- Wood Flooring
- Sun or Florida Room
- Deck
- Whirlpool Bathtub
- 4-minute walk to Ronan Park
About This Home
As of January 2023Stunning extra-wide 3BR/2BA penthouse (third floor) home with open layout on quiet tree-lined street. Massive floor plan offers soaring ceilings, lots of windows with tons of natural light, extra large living room, dining area, sunroom, kitchen, and spacious bedrooms. Plenty of room for office and/or workout space. Gorgeous entertainer's kitchen with 42" espresso cabinets, granite counters and island, stainless steel appliances, butler's pantry and new backsplash. This primary suite is the biggest you will see! Complete with a walk-in-closet and solid sliding barn door to a lux bath with separate shower and Jacuzzi tub. Diagonal hardwood floors throughout, central air and heat, gas fireplace in living room, new lighting, and new washer/dryer with solid custom sliding doors. Back deck is accessed off the hallway. Additional storage and tandem (2 car) parking included. Prime location all within close proximity to Ronan Park, Albany Park, Lincoln Square and Ravenswood Manor, transportation, shopping, coffee, parks, river and schools.
Last Agent to Sell the Property
@properties Christie's International Real Estate License #475122612 Listed on: 12/03/2022

Property Details
Home Type
- Condominium
Est. Annual Taxes
- $6,101
Year Built | Renovated
- 1944 | 2007
HOA Fees
- $223 Monthly HOA Fees
Home Design
- Penthouse
- Brick Exterior Construction
Interior Spaces
- 3-Story Property
- Gas Log Fireplace
- Living Room with Fireplace
- Combination Dining and Living Room
- Sun or Florida Room
- Storage
- Wood Flooring
Kitchen
- Range
- Microwave
- Dishwasher
- Stainless Steel Appliances
Bedrooms and Bathrooms
- 3 Bedrooms
- 3 Potential Bedrooms
- Walk-In Closet
- 2 Full Bathrooms
- Whirlpool Bathtub
- Separate Shower
Laundry
- Laundry in unit
- Dryer
- Washer
Parking
- 2 Parking Spaces
- Uncovered Parking
- Parking Included in Price
- Assigned Parking
Outdoor Features
- Deck
Utilities
- Forced Air Heating and Cooling System
- Heating System Uses Natural Gas
Community Details
Overview
- Association fees include water, parking, insurance, exterior maintenance, scavenger
- 4 Units
Amenities
- Community Storage Space
Pet Policy
- Dogs and Cats Allowed
Ownership History
Purchase Details
Home Financials for this Owner
Home Financials are based on the most recent Mortgage that was taken out on this home.Purchase Details
Home Financials for this Owner
Home Financials are based on the most recent Mortgage that was taken out on this home.Purchase Details
Home Financials for this Owner
Home Financials are based on the most recent Mortgage that was taken out on this home.Purchase Details
Home Financials for this Owner
Home Financials are based on the most recent Mortgage that was taken out on this home.Similar Homes in Chicago, IL
Home Values in the Area
Average Home Value in this Area
Purchase History
| Date | Type | Sale Price | Title Company |
|---|---|---|---|
| Warranty Deed | $380,000 | Proper Title | |
| Warranty Deed | $327,000 | Chicago Title | |
| Warranty Deed | $295,000 | First American Title Insuran | |
| Warranty Deed | $345,000 | Multiple |
Mortgage History
| Date | Status | Loan Amount | Loan Type |
|---|---|---|---|
| Open | $349,600 | New Conventional | |
| Previous Owner | $297,000 | New Conventional | |
| Previous Owner | $221,250 | New Conventional | |
| Previous Owner | $243,900 | New Conventional | |
| Previous Owner | $275,000 | Unknown | |
| Previous Owner | $25,000 | Credit Line Revolving | |
| Previous Owner | $275,000 | Unknown | |
| Previous Owner | $70,000 | Stand Alone Second |
Property History
| Date | Event | Price | Change | Sq Ft Price |
|---|---|---|---|---|
| 01/09/2023 01/09/23 | Sold | $380,000 | 0.0% | -- |
| 12/06/2022 12/06/22 | Pending | -- | -- | -- |
| 12/03/2022 12/03/22 | For Sale | $379,900 | +16.2% | -- |
| 04/07/2020 04/07/20 | Sold | $327,000 | +3.8% | -- |
| 02/24/2020 02/24/20 | Pending | -- | -- | -- |
| 02/19/2020 02/19/20 | For Sale | $315,000 | -- | -- |
Tax History Compared to Growth
Tax History
| Year | Tax Paid | Tax Assessment Tax Assessment Total Assessment is a certain percentage of the fair market value that is determined by local assessors to be the total taxable value of land and additions on the property. | Land | Improvement |
|---|---|---|---|---|
| 2024 | $6,564 | $37,733 | $3,684 | $34,049 |
| 2023 | $6,399 | $31,000 | $2,947 | $28,053 |
| 2022 | $6,399 | $31,000 | $2,947 | $28,053 |
| 2021 | $6,254 | $30,999 | $2,947 | $28,052 |
| 2020 | $6,101 | $27,291 | $1,526 | $25,765 |
| 2019 | $6,165 | $30,583 | $1,526 | $29,057 |
| 2018 | $6,061 | $30,583 | $1,526 | $29,057 |
| 2017 | $4,657 | $24,936 | $1,368 | $23,568 |
| 2016 | $4,509 | $24,936 | $1,368 | $23,568 |
| 2015 | $4,103 | $24,936 | $1,368 | $23,568 |
| 2014 | $4,113 | $24,655 | $1,263 | $23,392 |
| 2013 | $4,021 | $24,655 | $1,263 | $23,392 |
Agents Affiliated with this Home
-
Gwen Stark

Seller's Agent in 2023
Gwen Stark
@ Properties
(773) 983-4388
3 in this area
104 Total Sales
-
Matt Engle

Buyer's Agent in 2023
Matt Engle
Fulton Grace
(717) 658-0899
5 in this area
208 Total Sales
-
Amanda McMillan

Seller's Agent in 2020
Amanda McMillan
@ Properties
(773) 391-5050
10 in this area
411 Total Sales
Map
Source: Midwest Real Estate Data (MRED)
MLS Number: 11680616
APN: 13-12-310-038-1004
- 4912 N Kedzie Ave Unit 2E
- 4906 N Whipple St
- 5054 N Troy St Unit 3
- 4837 N Sawyer Ave
- 5047 N Sawyer Ave
- 3029 W Gunnison St
- 5028 N Sawyer Ave
- 3128 W Carmen Ave Unit 2
- 4752 N Albany Ave Unit 3
- 5140 N Albany Ave Unit 1
- 4770 N Manor Ave Unit 405
- 3201 W Leland Ave Unit 205
- 3042 W Eastwood Ave
- 5010 N California Ave
- 4842 N California Ave
- 3045 W Eastwood Ave
- 5017 N California Ave
- 2759 W Lawrence Ave Unit 3W
- 5111 N Saint Louis Ave
- 2950 W Wilson Ave
