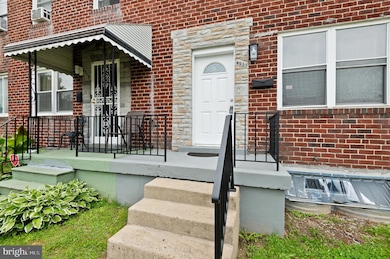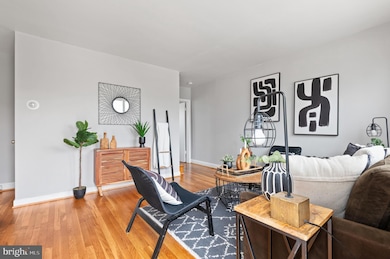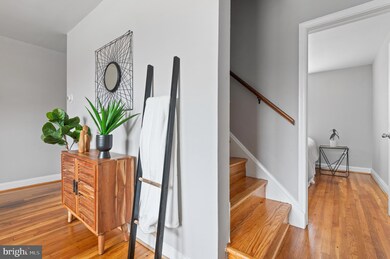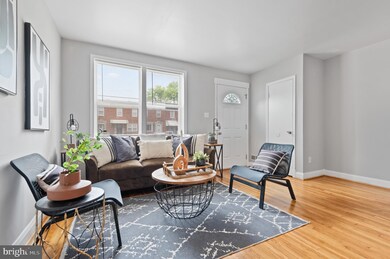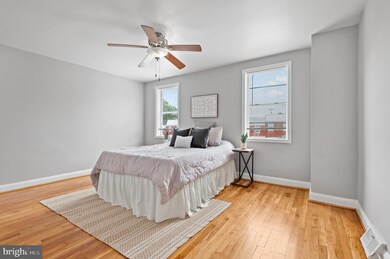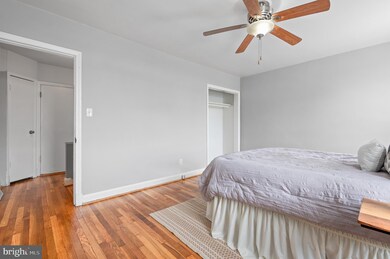4937 Schaub Ave Baltimore, MD 21206
Frankford NeighborhoodHighlights
- Very Popular Property
- Wood Flooring
- No HOA
- Traditional Architecture
- Bonus Room
- Stainless Steel Appliances
About This Home
Available for immediate move-in. Landlord offering July rent-free. Your first payment won’t be due until August 1st!
Welcome to 4937 Schaub Avenue, a charming and well-kept 3-bedroom, 1-bathroom rowhome located in the peaceful Frankford neighborhood of northeast Baltimore. This 1,300 sq ft home offers comfort, convenience, and a warm, inviting atmosphere- perfect for anyone looking to settle into a quiet community with easy access to everything you need.
Inside, you'll find a spacious living room with beautiful newly refinished hardwood floors and large windows that fill the space with natural light. The kitchen comes equipped with essential appliances (range/oven and refrigerator), generous cabinet storage, and direct access to a large, fenced backyard- ideal for relaxing, entertaining, or enjoying a bit of greenery.
The fully finished basement provides valuable extra space—perfect for a home office, playroom, or additional storage. Washer and dryer hookups are available for your convenience.
Other features include: Off-street parking for two vehicles, New roof (installed in 2025), Quiet cul-de-sac location, Proximity to grocery stores, restaurants, and daily essentials along Bel Air Road.
Outdoor lovers will enjoy easy access to Moore’s Run Park and Herring Run Park, with their scenic trails and open green spaces. The home is also close to several schools, including Furley Elementary and Vanguard Collegiate, and is just a short distance from the Herring Run Recreation Center, which offers arts and crafts, fitness classes, and more.
Don’t miss this limited-time offer: Move in today and get the rest of the month free! Schedule your showing today and discover the comfort and convenience of life on Schaub Avenue.
Open House Schedule
-
Saturday, July 19, 202510:00 am to 12:00 pm7/19/2025 10:00:00 AM +00:007/19/2025 12:00:00 PM +00:00Add to Calendar
Townhouse Details
Home Type
- Townhome
Est. Annual Taxes
- $2,245
Year Built
- Built in 1956
Lot Details
- 2,176 Sq Ft Lot
- Property is in very good condition
Home Design
- Traditional Architecture
- Flat Roof Shape
- Brick Exterior Construction
- Slab Foundation
Interior Spaces
- Property has 3 Levels
- Living Room
- Bonus Room
- Utility Room
Kitchen
- Gas Oven or Range
- Stove
- Stainless Steel Appliances
Flooring
- Wood
- Carpet
- Luxury Vinyl Plank Tile
Bedrooms and Bathrooms
- En-Suite Primary Bedroom
- 1 Full Bathroom
Finished Basement
- Walk-Out Basement
- Rear Basement Entry
Parking
- Alley Access
- On-Street Parking
Utilities
- Forced Air Heating System
- Natural Gas Water Heater
Listing and Financial Details
- Residential Lease
- Security Deposit $1,800
- Tenant pays for all utilities, snow removal, minor interior maintenance, light bulbs/filters/fuses/alarm care, lawn/tree/shrub care, internet, gas, electricity, gutter cleaning
- 12-Month Min and 18-Month Max Lease Term
- Available 7/9/25
- Assessor Parcel Number 0326206047 054
Community Details
Overview
- No Home Owners Association
- Moores Run Subdivision
Pet Policy
- Pets allowed on a case-by-case basis
Map
Source: Bright MLS
MLS Number: MDBA2174858
APN: 6047-054
- 4930 Schaub Ave
- 5610 Frankford Ave
- 4800 Midline Rd
- 5437 Force Rd
- 5502 Frankford Estates Dr
- 5421 Omaha Ave
- 5427 Daywalt Ave
- 5412 Daywalt Ave
- 5410 Radecke Ave
- 5416 Radecke Ave
- 5267 Cedonia Ave
- 5405 Moravia Rd
- 5403 Moravia Rd
- 5732 Denwood Ave
- 4924 Frankford Ave
- 4811 Calumet Ave
- 4911 Lasalle Ave
- 4815 Pleasant View Ave
- 4829 Aberdeen Ave
- 5409 Bucknell Rd
- 5551 Force Rd Unit B
- 5431 Frankford Estates Dr
- 4908 Crenshaw Ave
- 6004-6028 Amberwood Rd
- 5305 Moravia Rd
- 5700 Radecke Ave
- 4901 Gunther Ave
- 4760 Homesdale Ave
- 6042 Barstow Rd
- 5122 Plainfield Ave Unit 2
- 4909 Hamilton Ave
- 4909 Hamilton Ave Unit 5908-APT B
- 4909 Hamilton Ave Unit 4907-APT B
- 4909 Hamilton Ave Unit 4907-B
- 4909 Hamilton Ave Unit 5908-APT A
- 4621 Greenhill Ave
- 4808 Hamilton Ave
- 4409 Moravia Rd
- 4718 Blue Ridge Ave
- 4508 Arizona Ave

