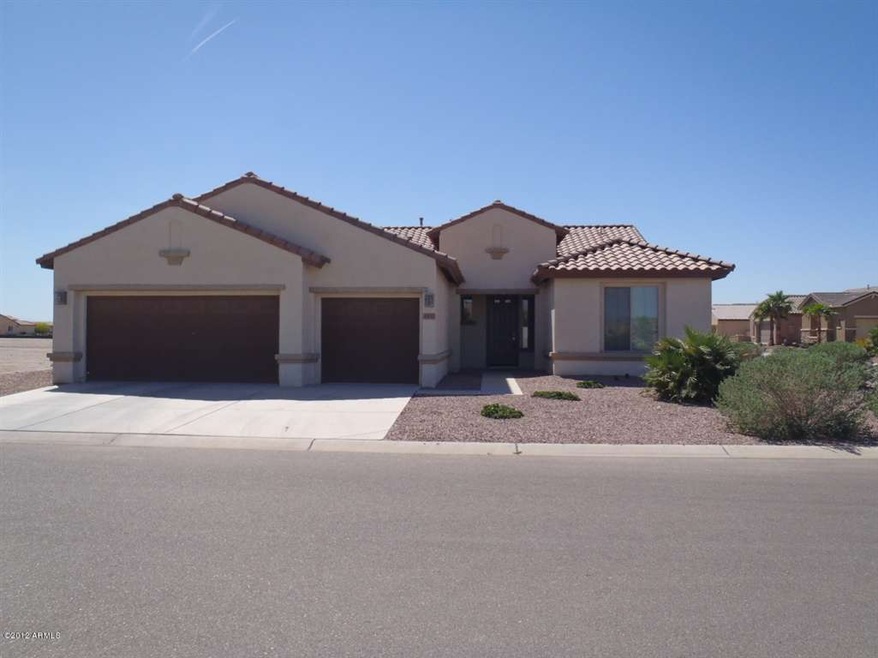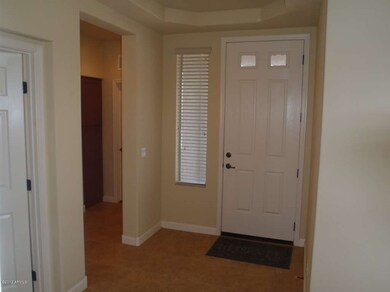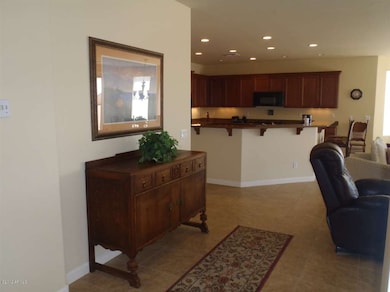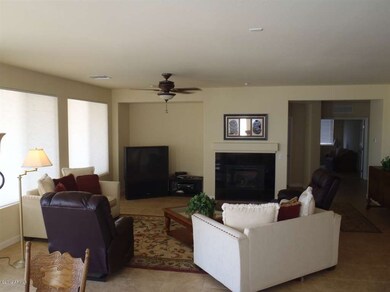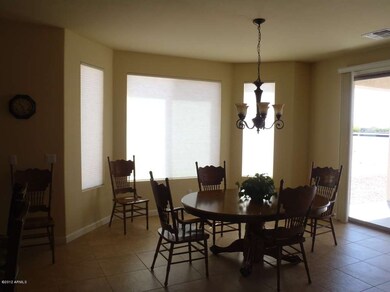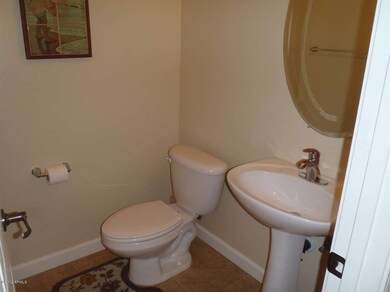
Estimated Value: $489,592 - $591,000
Highlights
- Golf Course Community
- Gated with Attendant
- Clubhouse
- Fitness Center
- Reverse Osmosis System
- Ranch Style House
About This Home
As of March 2013Talavera Model-2 Bedrooms & Den with Double Doors. Integra Block Construction! Barely Lived in-New Condition. N/S Exposure, Neutral Decor, Corner Lot.Many Upgrades-2 Bay Windows:Master Bedroom & Dining Room; Upgraded Flooring:Tile & Carpet; Upgraded Built-in Appliances in Kitchen:Gas Stove Top-5 Burners, Double Ovens:1 Convection, Upgraded 42'' Maple Cabinets & Pull Outs; Engineered Stone Counters; R/O; Gas Fireplace; 2 Tone Paint; Full Cabinets & Sink in Laundry Rm; French Door from Master Bedroom to Patio; Wired for Sound Throughout & Surround Sound in Living Room; Built-ins in Master Closet, Hunter Douglas Window Treatments, Gas Stub on Back Patio for Grill, Extended 3 Car Garage & More! Traditional Sale, Extremely Motivated Seller Coming Out of Pocket to Sell. Quick Close? No Problem
Last Agent to Sell the Property
Karen Olsson Lokey
West USA Realty License #SA030041000 Listed on: 07/02/2012
Last Buyer's Agent
Lany Kay Martell, REALTOR
Rush & Associates Realty License #SA630656000
Home Details
Home Type
- Single Family
Est. Annual Taxes
- $3,726
Year Built
- Built in 2007
Lot Details
- Private Streets
- Desert faces the front and back of the property
- Partially Fenced Property
- Block Wall Fence
- Desert Landscape
- Corner Lot
Home Design
- Ranch Style House
- Santa Barbara Architecture
- Tile Roof
- Concrete Roof
- Block Exterior
- Stucco
Interior Spaces
- 2,178 Sq Ft Home
- Wired For Sound
- Ceiling height of 9 feet or more
- Gas Fireplace
- Solar Screens
- Family Room with Fireplace
- Great Room
- Living Room with Fireplace
- Open Floorplan
- Formal Dining Room
Kitchen
- Breakfast Bar
- Built-In Double Oven
- Gas Oven or Range
- Gas Cooktop
- Gas Stub for Range
- Built-In Microwave
- Dishwasher
- Disposal
- Reverse Osmosis System
Flooring
- Carpet
- Tile
Bedrooms and Bathrooms
- 3 Bedrooms
- Split Bedroom Floorplan
- Separate Bedroom Exit
- Walk-In Closet
- Primary Bathroom is a Full Bathroom
- Dual Vanity Sinks in Primary Bathroom
- Private Water Closet
- Separate Shower in Primary Bathroom
Laundry
- Dryer
- Washer
Parking
- 3 Car Direct Access Garage
- Garage ceiling height seven feet or more
- Garage Door Opener
Schools
- Adult Elementary School
- Adult Middle School
- Adult High School
Utilities
- Refrigerated Cooling System
- Heating System Uses Natural Gas
- Water Filtration System
- Water Softener is Owned
- High Speed Internet
- Multiple Phone Lines
- Satellite Dish
- Cable TV Available
Additional Features
- No Interior Steps
- North or South Exposure
- Covered patio or porch
Community Details
Overview
- $2,273 per year Dock Fee
- Association fees include street maintenance
- Robson Ranch HOA, Phone Number (520) 426-3355
- Located in the Robson Ranch master-planned community
- Built by Robson
Recreation
- Golf Course Community
- Tennis Courts
- Fitness Center
- Community Spa
- Bike Trail
Additional Features
- Clubhouse
- Gated with Attendant
Ownership History
Purchase Details
Purchase Details
Home Financials for this Owner
Home Financials are based on the most recent Mortgage that was taken out on this home.Purchase Details
Home Financials for this Owner
Home Financials are based on the most recent Mortgage that was taken out on this home.Similar Homes in Eloy, AZ
Home Values in the Area
Average Home Value in this Area
Purchase History
| Date | Buyer | Sale Price | Title Company |
|---|---|---|---|
| Mbf Family Revocable Trust | $400,000 | None Listed On Document | |
| Gibson Donald W | $263,000 | Security Title Agency | |
| Dvorak Norbert J | $405,159 | Old Republic Title Agency |
Mortgage History
| Date | Status | Borrower | Loan Amount |
|---|---|---|---|
| Previous Owner | Dvorak Norbert J | $364,643 |
Property History
| Date | Event | Price | Change | Sq Ft Price |
|---|---|---|---|---|
| 03/11/2013 03/11/13 | Sold | $263,000 | -0.7% | $121 / Sq Ft |
| 02/19/2013 02/19/13 | Pending | -- | -- | -- |
| 12/07/2012 12/07/12 | Price Changed | $264,900 | -7.0% | $122 / Sq Ft |
| 12/03/2012 12/03/12 | Price Changed | $284,900 | -5.0% | $131 / Sq Ft |
| 07/02/2012 07/02/12 | For Sale | $299,900 | -- | $138 / Sq Ft |
Tax History Compared to Growth
Tax History
| Year | Tax Paid | Tax Assessment Tax Assessment Total Assessment is a certain percentage of the fair market value that is determined by local assessors to be the total taxable value of land and additions on the property. | Land | Improvement |
|---|---|---|---|---|
| 2025 | $3,726 | $42,045 | -- | -- |
| 2024 | $3,798 | $42,413 | -- | -- |
| 2023 | $3,750 | $33,722 | $0 | $0 |
| 2022 | $3,619 | $28,048 | $6,403 | $21,645 |
| 2021 | $3,798 | $25,084 | $0 | $0 |
| 2020 | $3,689 | $24,437 | $0 | $0 |
| 2019 | $3,563 | $23,500 | $0 | $0 |
| 2018 | $3,495 | $21,619 | $0 | $0 |
| 2017 | $3,435 | $23,232 | $0 | $0 |
| 2016 | $3,438 | $22,875 | $4,000 | $18,875 |
| 2014 | $3,002 | $17,123 | $4,000 | $13,123 |
Agents Affiliated with this Home
-
K
Seller's Agent in 2013
Karen Olsson Lokey
West USA Realty
-

Buyer's Agent in 2013
Lany Kay Martell, REALTOR
Rush & Associates Realty
Map
Source: Arizona Regional Multiple Listing Service (ARMLS)
MLS Number: 4783272
APN: 402-30-229
- 5161 N Scottsdale Rd
- 4756 W Nogales Way
- 5328 N Cordes Dr
- 5118 N Cordes Rd
- 4751 W Pueblo Dr
- 5083 W Buckskin Dr
- 5351 N Pioneer Dr
- 5376 N Comanche Dr
- 5184 W Buckskin Dr
- 5245 N Grand Canyon Dr
- 5181 W Buckskin Dr
- 4608 W Acacia Dr
- 3300 W Picacho Dr Unit 3
- 4863 W Picacho Dr
- 4596 W Loma Verde Ave
- 4949 W Posse Dr
- 4962 W Posse Dr
- 4975 W Gulch Dr
- 4951 W Gulch Dr
- 5251 W Posse Dr
- 4937 W Nogales Way
- 4921 W Nogales Way
- 4918 W Tortoise Dr
- 4904 W Tortoise Dr
- 5272 N Scottsdale Rd
- 4907 W Nogales Way
- 5282 N Scottsdale Rd
- 4938 W Nogales Way
- 5260 N Scottsdale Rd
- 4924 W Nogales Way
- 4892 W Tortoise Dr
- 4914 W Nogales Way
- 5306 N Scottsdale Rd
- 5248 N Scottsdale Rd
- 4891 W Nogales Way
- 5318 N Scottsdale Rd
- 4900 W Nogales Way
- 4878 W Tortoise Dr
- 4913 W Tortoise Dr
- 5228 N Scottsdale Rd
