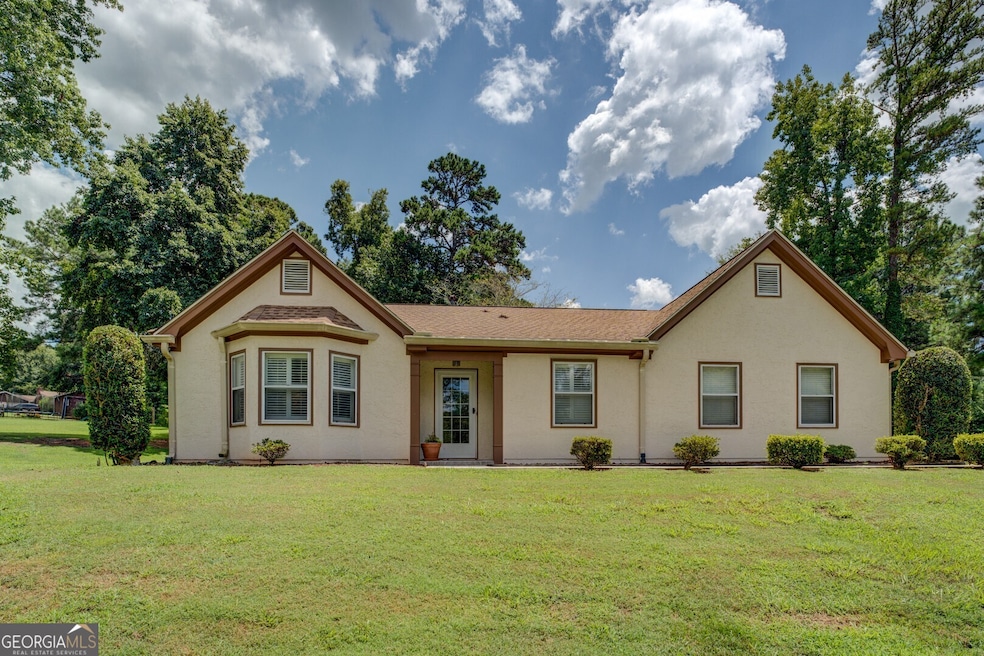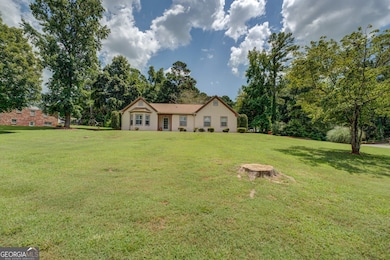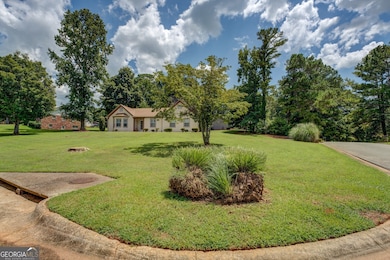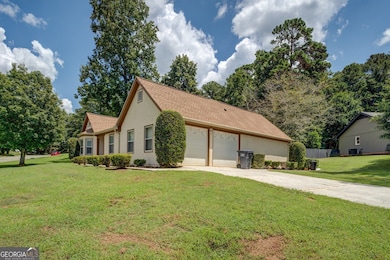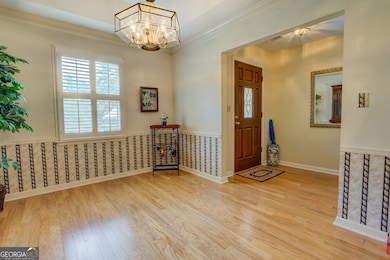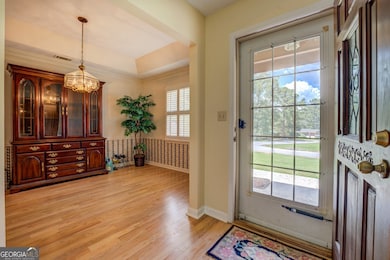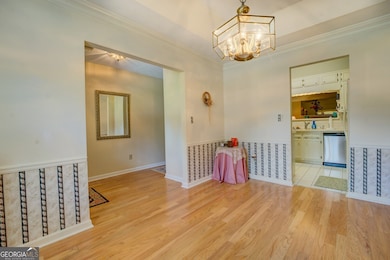4938 Lake Forest Dr SE Conyers, GA 30094
Estimated payment $1,873/month
Total Views
3,100
3
Beds
2
Baths
1,936
Sq Ft
$165
Price per Sq Ft
Highlights
- Community Lake
- Wood Burning Stove
- Ranch Style House
- Clubhouse
- Vaulted Ceiling
- Wood Flooring
About This Home
Very well cared for ranch on corner lot, real stucco exterior, neighbhorhood offers OPTIONAL association with clubhouse, pool and tennis courts. Inside you will find a stepless ranch with split bedroom plan, custom wood shutters in all rooms, separate formal dining room with hardwood flooring, tiled kitchen with ample storage and cabinerty with pass through window overlooking family room with vaulted ceilings and fireplace with wood burning stove. There is an oversized sunroom off the family room overlooking backyard and extra patio space for grilling. **AGENTS, please see private remarks**
Home Details
Home Type
- Single Family
Est. Annual Taxes
- $2,243
Year Built
- Built in 1986
Lot Details
- 0.48 Acre Lot
- Corner Lot
Home Design
- Ranch Style House
- Traditional Architecture
- Slab Foundation
- Composition Roof
- Stucco
Interior Spaces
- 1,936 Sq Ft Home
- Vaulted Ceiling
- Ceiling Fan
- Wood Burning Stove
- Window Treatments
- Bay Window
- Entrance Foyer
- Family Room with Fireplace
- Formal Dining Room
- Sun or Florida Room
- Pull Down Stairs to Attic
Kitchen
- Breakfast Area or Nook
- Breakfast Bar
- Built-In Double Oven
- Cooktop
- Microwave
- Dishwasher
- Solid Surface Countertops
Flooring
- Wood
- Carpet
- Tile
Bedrooms and Bathrooms
- 3 Main Level Bedrooms
- Split Bedroom Floorplan
- 2 Full Bathrooms
Laundry
- Laundry in Hall
- Dryer
Parking
- 2 Car Garage
- Parking Accessed On Kitchen Level
- Side or Rear Entrance to Parking
- Garage Door Opener
Outdoor Features
- Patio
- Outbuilding
Schools
- Barksdale Elementary School
- Gen Ray Davis Middle School
- Salem High School
Utilities
- Central Air
- Heating System Uses Natural Gas
- Underground Utilities
- Septic Tank
- High Speed Internet
- Phone Available
- Cable TV Available
Listing and Financial Details
- Legal Lot and Block 62 / E
Community Details
Overview
- No Home Owners Association
- Meadowbrook Subdivision
- Community Lake
Amenities
- Clubhouse
Recreation
- Tennis Courts
- Community Pool
Map
Create a Home Valuation Report for This Property
The Home Valuation Report is an in-depth analysis detailing your home's value as well as a comparison with similar homes in the area
Home Values in the Area
Average Home Value in this Area
Tax History
| Year | Tax Paid | Tax Assessment Tax Assessment Total Assessment is a certain percentage of the fair market value that is determined by local assessors to be the total taxable value of land and additions on the property. | Land | Improvement |
|---|---|---|---|---|
| 2024 | $2,007 | $111,920 | $25,360 | $86,560 |
| 2023 | $797 | $69,560 | $16,148 | $53,412 |
| 2022 | $1,112 | $69,560 | $16,148 | $53,412 |
| 2021 | $1,178 | $69,560 | $17,040 | $52,520 |
| 2020 | $927 | $61,720 | $13,560 | $48,160 |
| 2019 | $631 | $51,000 | $10,840 | $40,160 |
| 2018 | $546 | $48,160 | $9,680 | $38,480 |
| 2017 | $276 | $39,400 | $8,680 | $30,720 |
| 2016 | $217 | $39,400 | $8,680 | $30,720 |
| 2015 | $219 | $39,400 | $8,680 | $30,720 |
| 2014 | $134 | $38,988 | $8,000 | $30,988 |
| 2013 | -- | $45,704 | $12,000 | $33,704 |
Source: Public Records
Property History
| Date | Event | Price | List to Sale | Price per Sq Ft |
|---|---|---|---|---|
| 11/06/2025 11/06/25 | Price Changed | $319,900 | -2.8% | $165 / Sq Ft |
| 09/26/2025 09/26/25 | Price Changed | $329,000 | -2.9% | $170 / Sq Ft |
| 07/30/2025 07/30/25 | For Sale | $339,000 | -- | $175 / Sq Ft |
Source: Georgia MLS
Purchase History
| Date | Type | Sale Price | Title Company |
|---|---|---|---|
| Quit Claim Deed | -- | -- | |
| Warranty Deed | -- | -- |
Source: Public Records
Source: Georgia MLS
MLS Number: 10574846
APN: 051-B-01-0093
Nearby Homes
- 4811 W Lake Dr SE
- 4931 W Lake Dr SE
- 801 Greenwood Trail SE
- 634 Knollwood Cir SE
- 2178 NE Hillwood Dr
- 4731 Shadybrook Way SE Unit 2
- 4740 Shadybrook Way SE
- 821 Greenwood Trail SE
- 4797 Hemlock Dr SE
- 4980 W Lake Dr SE
- 824 Cedar Lake Dr SE
- 4710 Cedar Brook Dr SE
- 570 Bell Rd SE
- 510 Bell Rd SE Unit 1
- 5312 Ashley Dr SE
- 4670 Cedar Brook Dr SE
- 1459 Highway 212 SW
- 4773 Bell Cir SE
- 4721 W Lake Dr SE
- 803 Brook Hollow Cir SE
- 820 Cedar Lake Dr SE
- 430 Birch Ln SE
- 4690 Cedar Brook Dr SE
- 837 Cochise Trail SE
- 353 Sherwood Cir SE
- 550 Oglesby Bridge Rd SE
- 380 Hidden Valley Dr SE
- 318 Bridgewood Dr SE
- 188 Bridgewood Dr SE
- 5170 Paul Cir SW
- 5254 Deer Run Dr SW
- 2069 Christian Cir SE
- 5120 E Shore Dr SW
- 4134 Sweet Water Ln SE
- 1938 Highway 212 SW
- 75 Lark Rd
- 75 Ashton Place
- 4290 McClanes Ct
