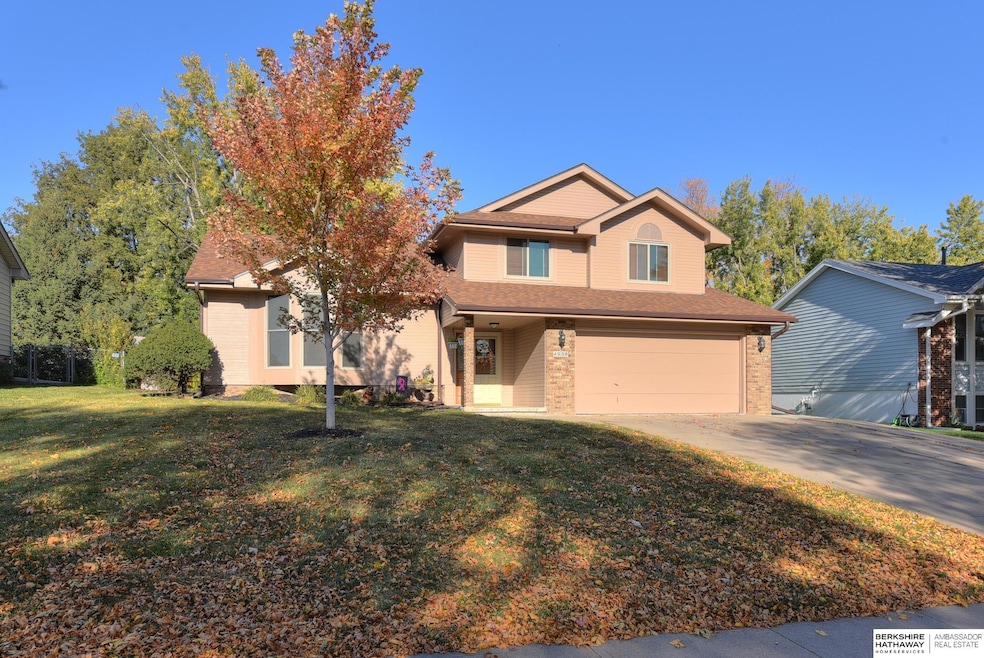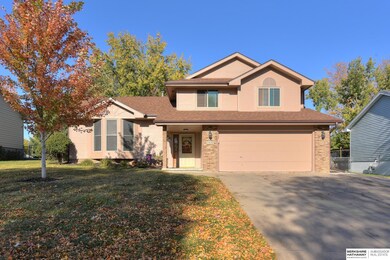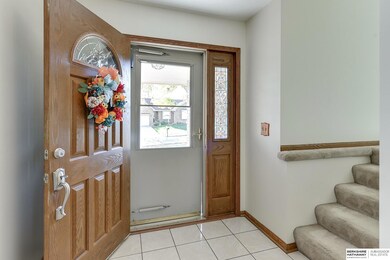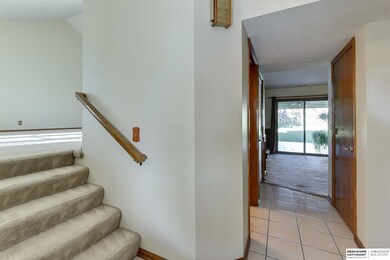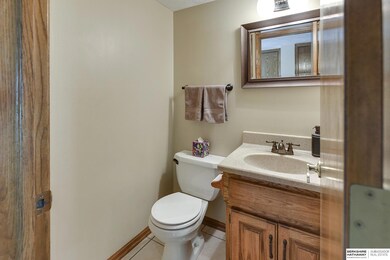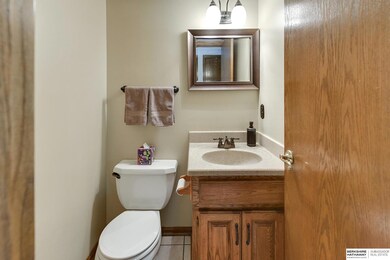
Highlights
- Traditional Architecture
- No HOA
- Formal Dining Room
- Cathedral Ceiling
- Covered patio or porch
- Skylights
About This Home
As of December 2024Contract Pending Nice Tr-level home in Copper Creek subdivision, offering 3 beds, 3 baths and nearly 2,000 fsf. With soaring vaulted ceilings and abundant natural light, the layout includes a welcoming living room, a cozy family room with brick fireplace, a formal dining room, and a finished rec room. The open kitchen has beautiful LVP floors and a gas stove. Step outside to a park-like backyard with a newer 6 ft privacy fence, highlighted by a stunning 20 x 12 covered patio with a metal roof, tongue-and-groove ceiling, elegant stone patio pavers and firepit, ideal for entertaining or relaxing. Additional highlights include a 2-car garage with an extended 3rd car driveway, newer windows, doors, roof and gutters. All appliances, including the washer and dryer, are included for your convenience. Located close to area schools, shopping, and just minutes from Offutt Air Force Base, this well-maintained home offers both comfort and conveni
Last Agent to Sell the Property
BHHS Ambassador Real Estate License #20170003 Listed on: 10/24/2024

Home Details
Home Type
- Single Family
Est. Annual Taxes
- $4,743
Year Built
- Built in 1991
Lot Details
- 915 Sq Ft Lot
- Lot Dimensions are 140.3 x 71.1 x 136.9 x 64.3
- Property is Fully Fenced
- Privacy Fence
- Wood Fence
- Sprinkler System
Parking
- 2 Car Attached Garage
- Parking Pad
- Garage Door Opener
- Open Parking
Home Design
- Traditional Architecture
- Block Foundation
- Composition Roof
- Hardboard
Interior Spaces
- 3-Story Property
- Cathedral Ceiling
- Ceiling Fan
- Skylights
- Gas Log Fireplace
- Window Treatments
- Bay Window
- Sliding Doors
- Family Room with Fireplace
- Formal Dining Room
- Finished Basement
Kitchen
- Oven or Range
- Microwave
- Dishwasher
- Disposal
Flooring
- Wall to Wall Carpet
- Ceramic Tile
- Luxury Vinyl Plank Tile
Bedrooms and Bathrooms
- 3 Bedrooms
- Walk-In Closet
Laundry
- Dryer
- Washer
Outdoor Features
- Covered patio or porch
- Shed
Schools
- Pawnee Elementary School
- Bryan Middle School
- Bryan High School
Utilities
- Humidifier
- Forced Air Heating and Cooling System
- Heating System Uses Gas
- Cable TV Available
Community Details
- No Home Owners Association
- Copper Creek Subdivision
Listing and Financial Details
- Assessor Parcel Number 011112646
Ownership History
Purchase Details
Home Financials for this Owner
Home Financials are based on the most recent Mortgage that was taken out on this home.Purchase Details
Purchase Details
Home Financials for this Owner
Home Financials are based on the most recent Mortgage that was taken out on this home.Similar Homes in the area
Home Values in the Area
Average Home Value in this Area
Purchase History
| Date | Type | Sale Price | Title Company |
|---|---|---|---|
| Warranty Deed | $301,000 | Midwest Title | |
| Warranty Deed | $301,000 | Midwest Title | |
| Interfamily Deed Transfer | -- | -- | |
| Survivorship Deed | $130,000 | Ati Title |
Mortgage History
| Date | Status | Loan Amount | Loan Type |
|---|---|---|---|
| Open | $301,000 | VA | |
| Closed | $301,000 | VA | |
| Previous Owner | $132,450 | VA |
Property History
| Date | Event | Price | Change | Sq Ft Price |
|---|---|---|---|---|
| 12/05/2024 12/05/24 | Sold | $301,000 | +0.3% | $156 / Sq Ft |
| 10/25/2024 10/25/24 | Pending | -- | -- | -- |
| 10/24/2024 10/24/24 | For Sale | $300,000 | -- | $156 / Sq Ft |
Tax History Compared to Growth
Tax History
| Year | Tax Paid | Tax Assessment Tax Assessment Total Assessment is a certain percentage of the fair market value that is determined by local assessors to be the total taxable value of land and additions on the property. | Land | Improvement |
|---|---|---|---|---|
| 2024 | $4,743 | $225,110 | $40,000 | $185,110 |
| 2023 | $4,743 | $219,703 | $35,000 | $184,703 |
| 2022 | $4,115 | $188,485 | $30,000 | $158,485 |
| 2021 | $3,938 | $179,233 | $30,000 | $149,233 |
| 2020 | $3,800 | $171,836 | $30,000 | $141,836 |
| 2019 | $3,686 | $166,354 | $30,000 | $136,354 |
| 2018 | $3,591 | $160,908 | $25,000 | $135,908 |
| 2017 | $3,409 | $151,981 | $25,000 | $126,981 |
| 2016 | $3,202 | $143,768 | $25,000 | $118,768 |
| 2015 | $3,147 | $142,439 | $25,000 | $117,439 |
| 2014 | $3,076 | $140,337 | $25,000 | $115,337 |
| 2012 | -- | $141,376 | $25,000 | $116,376 |
Agents Affiliated with this Home
-
Jennifer Petak

Seller's Agent in 2024
Jennifer Petak
BHHS Ambassador Real Estate
(402) 740-4662
5 in this area
46 Total Sales
-
Brittany Pursell

Buyer's Agent in 2024
Brittany Pursell
BHHS Ambassador Real Estate
(334) 379-9541
8 in this area
61 Total Sales
Map
Source: Great Plains Regional MLS
MLS Number: 22427257
APN: 011112646
- 8406 S 48th Terrace
- 8411 S 48th Ave
- 7963 S 46th Ave
- 8459 S 45th Ave
- 6437 Clear Creek St
- 7323 S 42nd St
- 8261 Stephanie Ln
- 7628 S 39th Ave
- 2206 Alexandra Rd
- 703 Tupelo Ln
- 6312 Centennial Rd
- 4652 Drexel St
- 705 Ruby Rd
- 611 Diamond Ln
- 2209 Park Crest Dr
- 7022 S 41st St
- 6224 Harvest Dr
- 6456 Elm Hurst Dr
- 8403 S 65th St
- 6229 Clear Creek St
