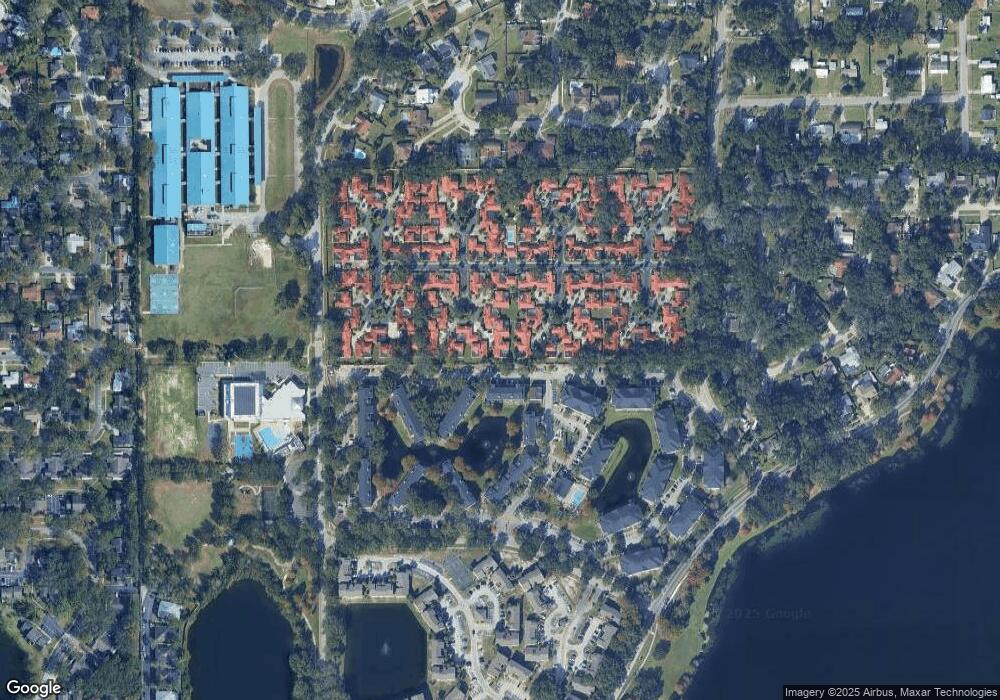4938 Samoa Cir Unit 6 Orlando, FL 32808
Rosemont Neighborhood
2
Beds
2
Baths
1,664
Sq Ft
1.35
Acres
About This Home
This home is located at 4938 Samoa Cir Unit 6, Orlando, FL 32808. 4938 Samoa Cir Unit 6 is a home located in Orange County with nearby schools including Rosemont Elementary, College Park Middle School, and Edgewater High School.
Create a Home Valuation Report for This Property
The Home Valuation Report is an in-depth analysis detailing your home's value as well as a comparison with similar homes in the area
Home Values in the Area
Average Home Value in this Area
Tax History Compared to Growth
Tax History
| Year | Tax Paid | Tax Assessment Tax Assessment Total Assessment is a certain percentage of the fair market value that is determined by local assessors to be the total taxable value of land and additions on the property. | Land | Improvement |
|---|---|---|---|---|
| 2025 | -- | $100 | $100 | -- |
| 2024 | $2 | $100 | $100 | -- |
| 2023 | $2 | $100 | $100 | $0 |
| 2022 | $2 | $100 | $100 | $0 |
| 2021 | $2 | $100 | $100 | $0 |
| 2020 | $2 | $100 | $100 | $0 |
| 2019 | $2 | $100 | $100 | $0 |
| 2018 | $2 | $100 | $100 | $0 |
| 2017 | $2 | $100 | $100 | $0 |
| 2016 | $2 | $100 | $100 | $0 |
| 2015 | $2 | $100 | $100 | $0 |
| 2014 | $2 | $100 | $100 | $0 |
Source: Public Records
Map
Nearby Homes
- 4934 Samoa Cir Unit 7
- 4908 Fiji Cir Unit 13
- 5003 Nassau Cir Unit 1
- 4956 Easter Cir Unit 1
- 5031 Nassau Cir Unit 8
- 5059 Jamaica Cir Unit 15
- 5027 Jamaica Cir Unit 7
- 5039 Jamaica Cir Unit 10
- 5045 Bermuda Cir Unit 12C
- 4906 Briar Oaks Cir
- 4554 Heritage Oak Dr
- 4732 Cherokee Rose Dr
- 4475 Golden Rain Ct
- 4611 Lighthouse Cir Unit 114
- 4799 Lighthouse Rd
- 4655 Lighthouse Cir Unit 117
- 4204 Arbor Oaks Ct
- 4465 Ring Neck Rd Unit C
- 4659 Boca Vista Ct
- 4200 Arbor Oaks Ct
- 4938 Samoa Cir
- 4930 Samoa Cir Unit 8
- 4930 Samoa Cir
- 4926 Samoa Cir Unit 9
- 4912 Fiji Cir Unit 12
- 4922 Samoa Cir Unit 10
- 4914 Samoa Cir Unit 12
- 4924 Fiji Cir
- 4928 Fiji Cir Unit 8
- 4916 Fiji Cir
- 4920 Fiji Cir
- 4918 Samoa Cir Unit 11
- 4918 Samoa Cir
- 4946 Samoa Cir Unit 4
- 4942 Samoa Cir Unit 5
- 4946 Samoa Cir
- 4950 Samoa Cir
- 4942 Samoa Cir
- 4946 Samoa Cir Unit 4C
- 4950 Samoa Cir Unit 3H
