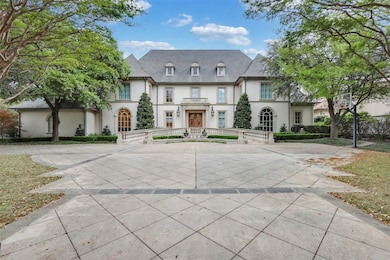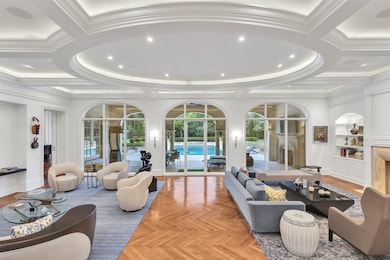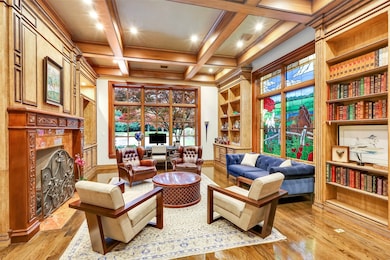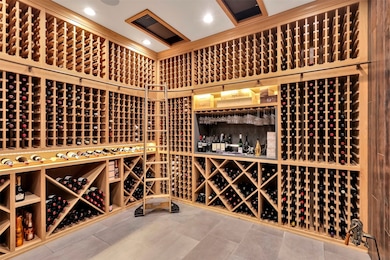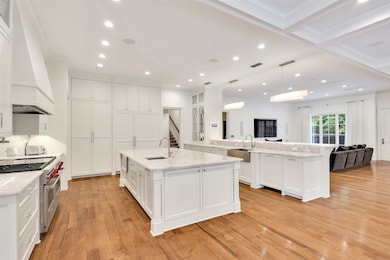
4939 Brookview Dr Dallas, TX 75220
Preston Hollow NeighborhoodEstimated payment $59,355/month
Highlights
- Gunite Pool
- 1.14 Acre Lot
- Dual Staircase
- Built-In Refrigerator
- Open Floorplan
- Traditional Architecture
About This Home
This gorgeous, recently renovated estate is set on a gated 1.139 acre lot on a premier block of Old Preston Hollow in Sunnybrook Estates. The traditional stucco home was designed by Larry Boerder, built by Todd Hughes and has everything your most discerning client is looking for. From the beautiful slate roof to the gorgeous grounds, this home is a treasure. A large living area with onyx fireplace overlooks the loggia, outdoor grill and pizza oven, cabana, pool and substantial grassy area. The kitchen was recently taken to the studs and completely rebuilt to include two large living areas and breakfast room. A handsome study, extensive wine room and music room are on the first floor. Upstairs is an incredible master suite with sitting area, private balcony, dual bathrooms and huge walk-in closets. 3 additional, large, en suite bedrooms, live in quarters, laundry room, and play room with full bath complete the 2nd level. Finished out attic space, flex space is yours to reimagine. Guest house,gym,cabana is a paradise by the pool. Extensive security system, major generator upgrades and Cat-4 technology throughout make this Smart Home even more spectacular.
Listing Agent
Compass RE Texas, LLC. Brokerage Phone: 214-912-4063 License #0554839 Listed on: 12/06/2024

Home Details
Home Type
- Single Family
Est. Annual Taxes
- $141,858
Year Built
- Built in 1999
Lot Details
- 1.14 Acre Lot
- High Fence
- Wood Fence
- Landscaped
- Interior Lot
- Sprinkler System
- Private Yard
- Back Yard
Parking
- 3 Car Attached Garage
- Lighted Parking
- Circular Driveway
- Electric Gate
- Additional Parking
Home Design
- Traditional Architecture
- Pillar, Post or Pier Foundation
- Slate Roof
- Tile Roof
Interior Spaces
- 11,108 Sq Ft Home
- 2-Story Property
- Open Floorplan
- Wet Bar
- Dual Staircase
- Wired For Data
- Woodwork
- 6 Fireplaces
- Wood Burning Fireplace
- Fireplace With Gas Starter
- Fireplace Features Masonry
- Window Treatments
- Washer and Electric Dryer Hookup
Kitchen
- Eat-In Kitchen
- Double Convection Oven
- Electric Oven
- Built-In Gas Range
- Microwave
- Built-In Refrigerator
- Ice Maker
- Dishwasher
- Kitchen Island
- Disposal
Flooring
- Wood
- Carpet
- Stone
Bedrooms and Bathrooms
- 6 Bedrooms
- Cedar Closet
- Walk-In Closet
Home Security
- Home Security System
- Security Lights
- Security Gate
- Carbon Monoxide Detectors
- Fire and Smoke Detector
- Fire Sprinkler System
Pool
- Gunite Pool
- Saltwater Pool
- Pool Water Feature
Outdoor Features
- Balcony
- Covered patio or porch
- Exterior Lighting
- Outdoor Grill
Schools
- Walnuthill Elementary School
- Jefferson High School
Utilities
- Zoned Heating and Cooling System
- High Speed Internet
- Cable TV Available
Community Details
- Sunnybrook Estates Subdivision
Listing and Financial Details
- Legal Lot and Block 4 / 11558
- Assessor Parcel Number 00000420931000000
Map
Home Values in the Area
Average Home Value in this Area
Tax History
| Year | Tax Paid | Tax Assessment Tax Assessment Total Assessment is a certain percentage of the fair market value that is determined by local assessors to be the total taxable value of land and additions on the property. | Land | Improvement |
|---|---|---|---|---|
| 2024 | $117,113 | $7,233,540 | $2,619,700 | $4,613,840 |
| 2023 | $117,113 | $6,027,240 | $2,391,900 | $3,635,340 |
| 2022 | $129,290 | $5,170,810 | $2,221,050 | $2,949,760 |
| 2021 | $125,723 | $4,765,860 | $2,050,200 | $2,715,660 |
| 2020 | $126,148 | $4,650,000 | $2,050,200 | $2,599,800 |
| 2019 | $132,303 | $4,650,000 | $2,050,200 | $2,599,800 |
| 2018 | $131,183 | $4,824,300 | $1,822,400 | $3,001,900 |
| 2017 | $109,261 | $4,018,030 | $1,822,400 | $2,195,630 |
| 2016 | $114,784 | $4,221,100 | $1,822,400 | $2,398,700 |
| 2015 | $86,528 | $3,847,690 | $1,708,500 | $2,139,190 |
| 2014 | $86,528 | $3,733,790 | $1,594,600 | $2,139,190 |
Property History
| Date | Event | Price | Change | Sq Ft Price |
|---|---|---|---|---|
| 06/30/2025 06/30/25 | Price Changed | $8,590,000 | -4.0% | $773 / Sq Ft |
| 03/24/2025 03/24/25 | Price Changed | $8,950,000 | -2.7% | $806 / Sq Ft |
| 12/06/2024 12/06/24 | For Sale | $9,200,000 | +75.2% | $828 / Sq Ft |
| 01/18/2019 01/18/19 | Sold | -- | -- | -- |
| 12/08/2018 12/08/18 | Pending | -- | -- | -- |
| 09/06/2018 09/06/18 | For Sale | $5,250,000 | -- | $494 / Sq Ft |
Purchase History
| Date | Type | Sale Price | Title Company |
|---|---|---|---|
| Vendors Lien | -- | Republic Title Of Texas Inc | |
| Vendors Lien | -- | Republic Title Of Texas | |
| Vendors Lien | -- | -- | |
| Warranty Deed | -- | -- |
Mortgage History
| Date | Status | Loan Amount | Loan Type |
|---|---|---|---|
| Open | $4,000,000 | Adjustable Rate Mortgage/ARM | |
| Previous Owner | $3,255,000 | Purchase Money Mortgage | |
| Previous Owner | $3,366,000 | New Conventional | |
| Previous Owner | $580,000 | No Value Available | |
| Previous Owner | $447,200 | No Value Available |
Similar Homes in Dallas, TX
Source: North Texas Real Estate Information Systems (NTREIS)
MLS Number: 20791695
APN: 00000420931000000
- 9435 Inwood Rd
- 5020 Park Ln
- 5100 Park Ln
- 9630 Inwood Rd
- 5444 Northbrook Dr
- 9143 Devonshire Dr
- 4524 Park Ln
- 4415 Gloster Rd
- 9027 Guernsey Ln
- 9930 Strait Ln
- 9910 Inwood Rd
- 9920 Inwood Rd
- 4306 Gloster Rd
- 9520 Hathaway St
- 4311 Brookview Dr
- 5023 Lilac Ln
- 4350 Cochran Chapel Cir
- 10006 Hollow Way Rd
- 5909 Luther Ln Unit 2200A
- 5909 Luther Ln Unit 900A
- 4311 Brookview Dr
- 5909 Luther Ln Unit 2205A
- 5909 Luther Ln Unit 805A
- 5909 Luther Ln Unit 1106A
- 5909 Luther Ln Unit 1002A
- 4522 Walnut Hill Ln
- 8525 Briarwood Ln
- 4159 Clover Ln
- 8119 Douglas Ave Unit 206
- 8119 Douglas Ave Unit 610
- 8119 Douglas Ave Unit 908
- 8119 Douglas Ave Unit 1105
- 8119 Douglas Ave Unit 1404
- 8111 Douglas Ave Unit 706
- 8111 Douglas Ave Unit 1403
- 4195 Valley Ridge Rd
- 4401 Colgate Ave
- 5752 Greenbrier Dr
- 4150 Woodcreek Dr
- 5001 Stanford Ave

