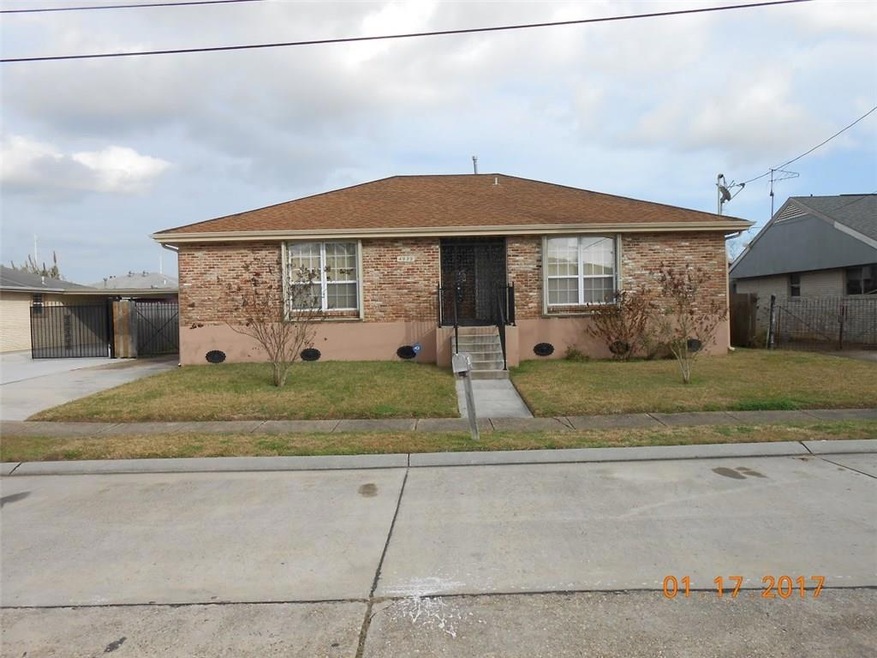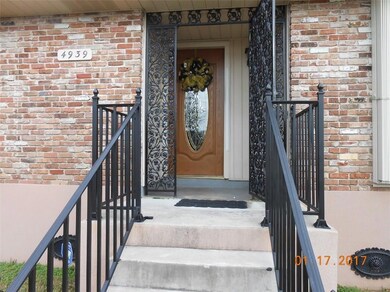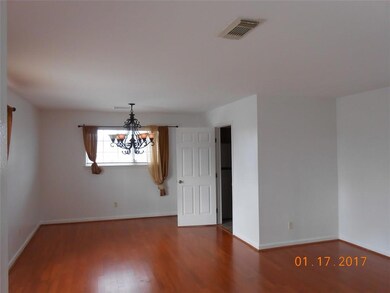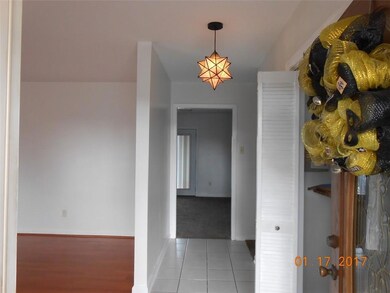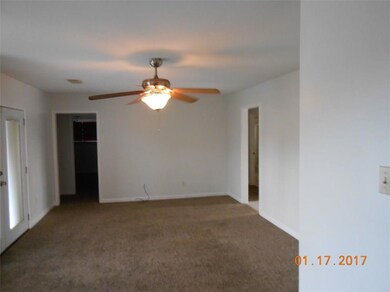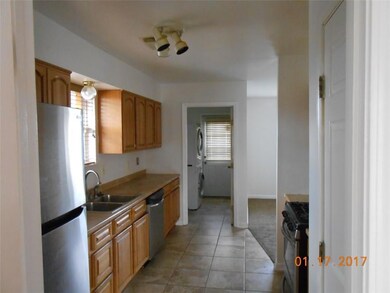
4939 Friar Tuck Dr New Orleans, LA 70128
Read Boulevard East NeighborhoodEstimated Value: $164,100 - $209,000
Highlights
- Traditional Architecture
- Storm Windows
- Home Security System
- Attic
- Concrete Porch or Patio
- Handicap Accessible
About This Home
As of September 2017Don't miss this one! Great 4/2 family home in Sherwood Forest Subd. Large bright, airy rooms throughout with custom shutters. Large formal living/dining room with Laminate wood floors. LARGE BREAKFAST AREA, KITCHEN HAS WOOD CABINETS, RANGE/OVEN, DISHWASHER, REFRIGERATOR; INSIDE LAUNDRY RM where washer and dryer and appliances will remain. Two car detached garage coupled with large rear yard with fruit trees, basil, parsley, etc. House is equipped with lift/elevator for those in need of assistance with steps
Home Details
Home Type
- Single Family
Est. Annual Taxes
- $1,118
Year Built
- 1965
Lot Details
- Lot Dimensions are 65x106
- Fenced
- Rectangular Lot
- Property is in very good condition
Parking
- 2 Car Garage
Home Design
- Traditional Architecture
- Updated or Remodeled
- Brick Exterior Construction
- Raised Foundation
- Shingle Roof
- Asphalt Shingled Roof
Interior Spaces
- 1,747 Sq Ft Home
- Property has 1 Level
- Ceiling Fan
- Window Screens
- Pull Down Stairs to Attic
Kitchen
- Oven
- Range
- Dishwasher
Bedrooms and Bathrooms
- 4 Bedrooms
- 2 Full Bathrooms
Laundry
- Dryer
- Washer
Home Security
- Home Security System
- Storm Windows
- Fire and Smoke Detector
Accessible Home Design
- Handicap Accessible
- Accessibility Features
Utilities
- Central Heating and Cooling System
- Cable TV Available
Additional Features
- Concrete Porch or Patio
- City Lot
Community Details
- Not A Subdivision
Listing and Financial Details
- Assessor Parcel Number 701284939friartuckDR
Ownership History
Purchase Details
Home Financials for this Owner
Home Financials are based on the most recent Mortgage that was taken out on this home.Similar Homes in New Orleans, LA
Home Values in the Area
Average Home Value in this Area
Purchase History
| Date | Buyer | Sale Price | Title Company |
|---|---|---|---|
| Mcgowan Joyce Marie | $144,000 | Bayou Title Inc | |
| Thigpen Willie Edward | -- | None Available |
Property History
| Date | Event | Price | Change | Sq Ft Price |
|---|---|---|---|---|
| 09/29/2017 09/29/17 | Sold | -- | -- | -- |
| 08/30/2017 08/30/17 | Pending | -- | -- | -- |
| 01/19/2017 01/19/17 | For Sale | $159,500 | -- | $91 / Sq Ft |
Tax History Compared to Growth
Tax History
| Year | Tax Paid | Tax Assessment Tax Assessment Total Assessment is a certain percentage of the fair market value that is determined by local assessors to be the total taxable value of land and additions on the property. | Land | Improvement |
|---|---|---|---|---|
| 2025 | $1,118 | $15,320 | $2,760 | $12,560 |
| 2024 | $1,134 | $15,320 | $2,760 | $12,560 |
| 2023 | $854 | $13,490 | $1,380 | $12,110 |
| 2022 | $854 | $12,880 | $1,380 | $11,500 |
| 2021 | $960 | $13,490 | $1,380 | $12,110 |
| 2020 | $968 | $13,490 | $1,380 | $12,110 |
| 2019 | $2,038 | $13,490 | $1,380 | $12,110 |
| 2018 | $76 | $5,850 | $1,380 | $4,470 |
| 2017 | $61 | $5,850 | $1,380 | $4,470 |
| 2016 | $61 | $5,850 | $1,380 | $4,470 |
| 2015 | $61 | $5,850 | $1,380 | $4,470 |
| 2014 | -- | $5,850 | $1,380 | $4,470 |
| 2013 | -- | $5,850 | $1,380 | $4,470 |
Agents Affiliated with this Home
-
Deloris Bridges
D
Seller's Agent in 2017
Deloris Bridges
CBTEC SLIDELL
2 in this area
4 Total Sales
-
CARLETTE SMITH

Buyer's Agent in 2017
CARLETTE SMITH
Real Property Realtors
(504) 628-5344
1 in this area
28 Total Sales
Map
Source: ROAM MLS
MLS Number: 2088319
APN: 3-9W-9-554-08
- 11358 Will Stutley Dr
- 4831 Sherwood Dr
- 11327 Will Stutley Dr
- 4710 Sherwood Dr
- 11268 Notaway Ln
- 4921 Nighthart St
- 4701 E Adams Ct
- 4819 Nighthart St
- 11133 Prentiss Ave
- 57002 Chef Menteur Hwy
- 11839 Chef Menteur Hwy
- 11303 Midpoint Dr
- 4624 Wright Rd
- 4826 Bright Dr
- 5042 W Saint Andrews Cir
- 11120 Woodvine Ln
- 4939 Friar Tuck Dr
- 4947 Friar Tuck Dr
- 4931 Friar Tuck Dr
- 4928 Sherwood Dr
- 4934 Sherwood Dr
- 4940 Sherwood Dr
- 4957 Friar Tuck Dr
- 4921 Friar Tuck Dr
- 4942 Friar Tuck Dr
- 4934 Friar Tuck Dr
- 4920 Sherwood Dr
- 4958 Friar Tuck Dr
- 4926 Friar Tuck Dr
- 4946 Sherwood Dr
- 4965 Friar Tuck Dr
- 4912 Sherwood Dr
- 4966 Friar Tuck Dr
- 4918 Friar Tuck Dr
- 4911 Friar Tuck Dr
- 4952 Sherwood Dr
