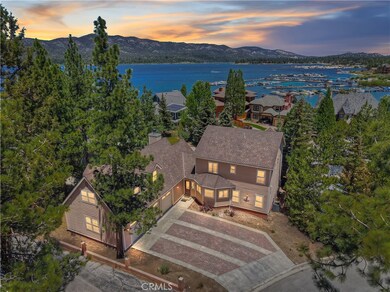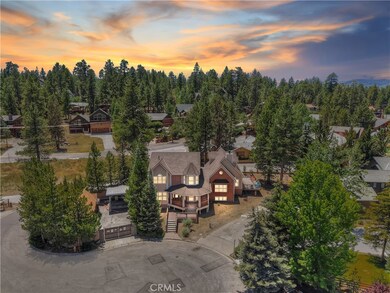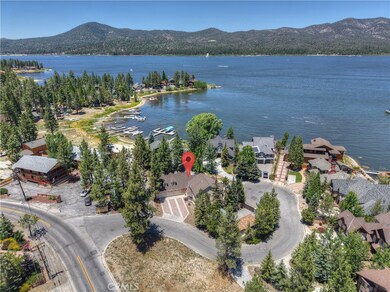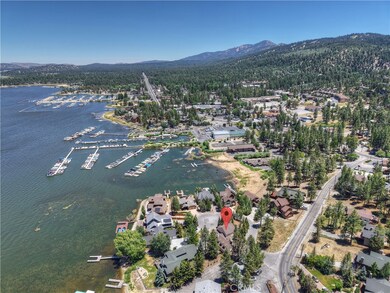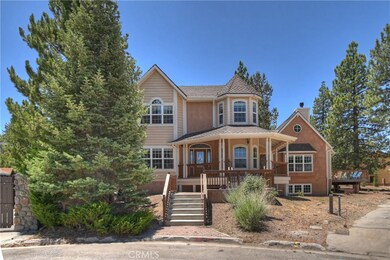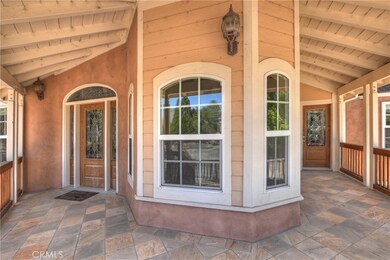
494 Lakeview Ct Big Bear Lake, CA 92315
Estimated payment $7,398/month
Highlights
- Golf Course Community
- Fishing
- Custom Home
- Big Bear High School Rated A-
- Primary Bedroom Suite
- Lake View
About This Home
Whether you have a large extended family, tons of friends or are the person that loves to entertain everyone under one roof, this is the home for you! With 6 bedrooms, 4 and a half bathrooms, a kitchen large enough for dining and open to the living room, a formal dining room, and huge separate family room, there is space for all your loved ones! You will love the soaring ceilings in the living room and gathering around the wood burning stacked stone fireplace ~ Wood grain laminate flooring in the living room and bedrooms with tile flooring throughout the kitchen, formal dining room and bathrooms ~ Located on a quiet cul-de-sac and right across the street from the lake ~ The two master bedrooms both have lake views ~ The backyard features a huge deck for BBQing ~ The elegant covered front porch is ideal for spending your mornings sipping on your beverage of choice ~ Only a few minutes walk to the Village, restaurants and shopping ~ All of this and a 3 car attached garage with lots of off street parking ~ If you are looking for something with room for everyone and also located in a great location to all that Big Bear has to offer, this is the home for you!
Listing Agent
KELLER WILLIAMS BIG BEAR Brokerage Phone: 909-547-4402 License #01705202 Listed on: 07/10/2025

Home Details
Home Type
- Single Family
Est. Annual Taxes
- $10,417
Year Built
- Built in 2007
Lot Details
- 9,349 Sq Ft Lot
- Cul-De-Sac
- Back Yard
Parking
- 3 Car Attached Garage
- Parking Available
- Three Garage Doors
- Combination Of Materials Used In The Driveway
Property Views
- Lake
- Neighborhood
Home Design
- Custom Home
- Raised Foundation
- Composition Roof
Interior Spaces
- 3,194 Sq Ft Home
- 2-Story Property
- Open Floorplan
- Dual Staircase
- Cathedral Ceiling
- Recessed Lighting
- Wood Burning Fireplace
- Raised Hearth
- Fireplace With Gas Starter
- Double Pane Windows
- Blinds
- Entryway
- Separate Family Room
- Living Room with Fireplace
- Formal Dining Room
- Loft
Kitchen
- Eat-In Kitchen
- Gas Oven
- Gas Cooktop
- <<microwave>>
- Dishwasher
Flooring
- Laminate
- Tile
Bedrooms and Bathrooms
- 6 Bedrooms | 1 Main Level Bedroom
- Primary Bedroom Suite
- Double Master Bedroom
- In-Law or Guest Suite
- <<tubWithShowerToken>>
- Walk-in Shower
Laundry
- Laundry Room
- Laundry in Garage
- Washer and Gas Dryer Hookup
Outdoor Features
- Deck
- Covered patio or porch
Utilities
- Central Heating
- Heating System Uses Natural Gas
- Natural Gas Connected
- Tankless Water Heater
Listing and Financial Details
- Tax Lot 1
- Tax Tract Number 12709
- Assessor Parcel Number 0308261010000
- Seller Considering Concessions
Community Details
Overview
- No Home Owners Association
- Community Lake
- Near a National Forest
- Mountainous Community
Recreation
- Golf Course Community
- Fishing
- Park
- Dog Park
- Water Sports
- Horse Trails
- Hiking Trails
- Bike Trail
Map
Home Values in the Area
Average Home Value in this Area
Tax History
| Year | Tax Paid | Tax Assessment Tax Assessment Total Assessment is a certain percentage of the fair market value that is determined by local assessors to be the total taxable value of land and additions on the property. | Land | Improvement |
|---|---|---|---|---|
| 2025 | $10,417 | $893,006 | $178,601 | $714,405 |
| 2024 | $10,417 | $875,496 | $175,099 | $700,397 |
| 2023 | $10,193 | $858,330 | $171,666 | $686,664 |
| 2022 | $9,881 | $841,500 | $168,300 | $673,200 |
| 2021 | $9,677 | $825,000 | $165,000 | $660,000 |
| 2020 | $7,069 | $562,430 | $174,528 | $387,902 |
| 2019 | $6,893 | $551,402 | $171,106 | $380,296 |
| 2018 | $6,664 | $540,590 | $167,751 | $372,839 |
| 2017 | $6,504 | $529,990 | $164,462 | $365,528 |
| 2016 | $6,834 | $519,598 | $161,237 | $358,361 |
| 2015 | $6,314 | $511,793 | $158,815 | $352,978 |
| 2014 | $6,198 | $501,768 | $155,704 | $346,064 |
Property History
| Date | Event | Price | Change | Sq Ft Price |
|---|---|---|---|---|
| 07/10/2025 07/10/25 | For Sale | $1,178,900 | +42.9% | $369 / Sq Ft |
| 09/25/2020 09/25/20 | Sold | $825,000 | 0.0% | $258 / Sq Ft |
| 07/05/2020 07/05/20 | For Sale | $825,000 | +65.2% | $258 / Sq Ft |
| 06/06/2013 06/06/13 | Sold | $499,500 | 0.0% | $156 / Sq Ft |
| 04/02/2013 04/02/13 | Pending | -- | -- | -- |
| 03/07/2013 03/07/13 | For Sale | $499,500 | -- | $156 / Sq Ft |
Purchase History
| Date | Type | Sale Price | Title Company |
|---|---|---|---|
| Interfamily Deed Transfer | -- | Accommodation | |
| Interfamily Deed Transfer | -- | Accommodation | |
| Interfamily Deed Transfer | -- | Accommodation | |
| Interfamily Deed Transfer | -- | Lawyers Title I E | |
| Grant Deed | $825,000 | Lawyers Title I E | |
| Grant Deed | $499,500 | Fidelity National Title Co | |
| Interfamily Deed Transfer | -- | -- | |
| Grant Deed | $40,000 | First American Title Insuran |
Mortgage History
| Date | Status | Loan Amount | Loan Type |
|---|---|---|---|
| Open | $495,000 | New Conventional | |
| Previous Owner | $399,600 | New Conventional |
Similar Homes in Big Bear Lake, CA
Source: California Regional Multiple Listing Service (CRMLS)
MLS Number: IG25153955
APN: 0308-261-01
- 40283 Lakeview Dr
- 40263 Bonita Ln
- 40258 Narrow Ln
- 400 Pine Knot Blvd Unit L14
- 400 Pine Knot Blvd Unit E-53
- 400 Pine Knot Blvd
- 400 Pine Knot Blvd Unit K-36
- 40415 Big Bear Blvd
- 40263 Dream St
- 636 Talmadge Rd
- 40355 Cliff Ln
- 40225 Dream St
- 667 Talmadge Rd
- 40224 Mahanoy Ln
- 568 Wanita Ln
- 561 Waynoka Ln
- 682 Talmadge Rd
- 450 Temple Ln
- 810 Talmadge Rd
- 40557 Big Bear Blvd
- 636 Talmadge Rd
- 653 Temple Ln
- 691 Spruce Rd
- 718 Talmadge Rd
- 706 Lupin Ln
- 40277 Big Bear Blvd
- 542 Highland Rd
- 560 Edgemoor Rd Unit 1
- 560 Edgemoor Rd Unit 5
- 993 Cameron Dr
- 765 Iris Dr Unit 2
- 344 Edgemoor Rd
- 784 Berkley Ln Unit 1
- 675 Main St
- 620 Merced Ave
- 767 Cienega Rd
- 41317 Park Ave
- 799 Cienega Rd Unit B
- 723 Cienega Rd Unit C27
- 40751 N Shore Ln

