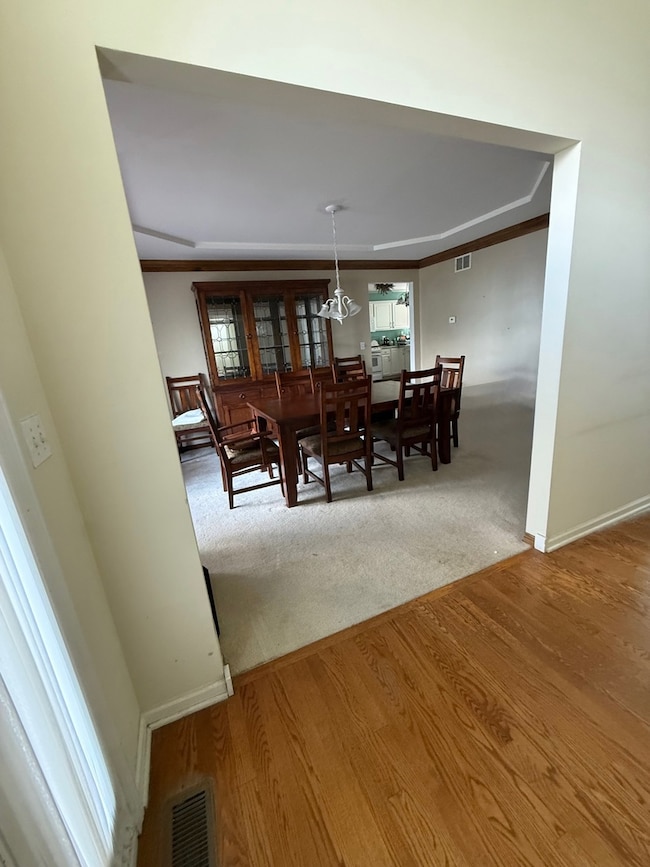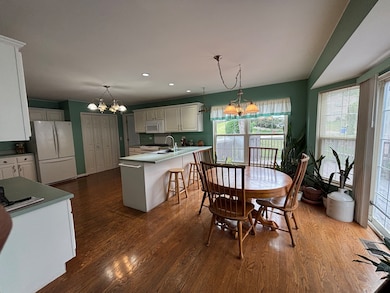
494 Rosewood Dr Carpentersville, IL 60110
Estimated payment $3,429/month
Highlights
- Spa
- Deck
- Main Floor Bedroom
- Open Floorplan
- Wood Flooring
- Whirlpool Bathtub
About This Home
Welcome to your dream home located in the Lakewood Estates subdivision! This spacious and beautifully maintained 4 bedroom, 2.5 bath two-story home offers everything you need for both comfortable living and entertaining with lots of natural light in all the rooms. ****Nestled serenely on nearly half an acre corner lot, the large size deck is a true retreat with a walkout basement. and plenty of space for play, gardening, or relaxing in privacy. Step inside to find a bright and open floor plan with generously sized living spaces. **** The main level boasts a large kitchen with ample cabinetry and counter space which opens nicely to a spacious family room with 18 feet vaulted ceilings perfect for gatherings, and a separate formal dining area. And not to mention, a wall of windows that opens to your large deck! ****Next to Family room on 1st floor, you'll find the primary suite with a private bath and walk-in closet, plus upstairs three more spacious bedrooms and the secondary full bathroom. ****The full basement adds even more living space, ideal for a home theater, gym, or recreation room. **** Basement is equipped with a wood-working space with lots of tools. **** A separate laundry room and storage space on 1st floor. The attached 3-car garage offers plenty of room for vehicles, storage, or a workshop. **** Recent updates include newer, roof, and HVAC. **** This home has it all between the space, functionality, and a backyard oasis with lots of light. Don't miss your chance to own this incredible property! **** Located just a mile away from Downtown West and East Dundee with all of the retail, restaurants and more! **** Good transportation to expressways, shopping, schools, amenities and other activities. ****** House being sold "as-is."
Home Details
Home Type
- Single Family
Est. Annual Taxes
- $6,582
Year Built
- Built in 1996
Lot Details
- 0.31 Acre Lot
- Corner Lot
Parking
- 3 Car Garage
- Driveway
- Parking Included in Price
Home Design
- Asphalt Roof
- Concrete Perimeter Foundation
Interior Spaces
- 2,554 Sq Ft Home
- 2-Story Property
- Open Floorplan
- Wood Burning Fireplace
- Double Pane Windows
- Drapes & Rods
- Blinds
- Bay Window
- Family Room with Fireplace
- Living Room
- Formal Dining Room
- Basement Fills Entire Space Under The House
- Pull Down Stairs to Attic
- Storm Doors
- Microwave
Flooring
- Wood
- Carpet
- Laminate
Bedrooms and Bathrooms
- 4 Bedrooms
- 4 Potential Bedrooms
- Main Floor Bedroom
- Walk-In Closet
- Bathroom on Main Level
- Dual Sinks
- Whirlpool Bathtub
- Separate Shower
Laundry
- Laundry Room
- Sink Near Laundry
- Gas Dryer Hookup
Outdoor Features
- Spa
- Deck
Schools
- Parkview Elementary School
- Carpentersville Middle School
- Dundee-Crown High School
Utilities
- Central Air
- Heating System Uses Natural Gas
- Shared Well
Map
Home Values in the Area
Average Home Value in this Area
Tax History
| Year | Tax Paid | Tax Assessment Tax Assessment Total Assessment is a certain percentage of the fair market value that is determined by local assessors to be the total taxable value of land and additions on the property. | Land | Improvement |
|---|---|---|---|---|
| 2023 | -- | $114,284 | $21,909 | $92,375 |
| 2022 | $6,582 | $100,966 | $21,909 | $79,057 |
| 2021 | $6,582 | $95,331 | $20,686 | $74,645 |
| 2020 | $6,582 | $93,188 | $20,221 | $72,967 |
| 2019 | $6,582 | $92,885 | $19,196 | $73,689 |
| 2018 | $7,477 | $91,337 | $22,938 | $68,399 |
| 2017 | $7,123 | $85,441 | $21,457 | $63,984 |
| 2016 | $7,341 | $82,728 | $20,776 | $61,952 |
| 2015 | -- | $77,519 | $19,468 | $58,051 |
| 2014 | -- | $75,378 | $18,930 | $56,448 |
| 2013 | -- | $77,685 | $19,509 | $58,176 |
Property History
| Date | Event | Price | Change | Sq Ft Price |
|---|---|---|---|---|
| 07/16/2025 07/16/25 | For Sale | $520,000 | -- | $204 / Sq Ft |
Purchase History
| Date | Type | Sale Price | Title Company |
|---|---|---|---|
| Interfamily Deed Transfer | -- | All Star Title Inc | |
| Warranty Deed | $293,000 | First American Title | |
| Warranty Deed | $230,000 | First American Title | |
| Trustee Deed | $190,000 | First American Title Ins Co |
Mortgage History
| Date | Status | Loan Amount | Loan Type |
|---|---|---|---|
| Open | $242,821 | VA | |
| Closed | $271,008 | VA | |
| Closed | $261,500 | VA | |
| Closed | $197,153 | New Conventional | |
| Closed | $75,000 | Credit Line Revolving | |
| Closed | $61,000 | Credit Line Revolving | |
| Closed | $61,000 | Credit Line Revolving | |
| Closed | $218,000 | Purchase Money Mortgage | |
| Previous Owner | $239,400 | Unknown | |
| Previous Owner | $238,500 | Unknown | |
| Previous Owner | $238,500 | Unknown | |
| Previous Owner | $209,000 | Unknown | |
| Previous Owner | $172,500 | No Value Available | |
| Previous Owner | $186,400 | Unknown | |
| Closed | $34,500 | No Value Available | |
| Closed | $16,400 | No Value Available |
Similar Homes in the area
Source: Midwest Real Estate Data (MRED)
MLS Number: 12421027
APN: 03-14-178-001
- 484 Rosewood Dr
- 1040 Rosewood Dr
- 1249 Brookdale Dr
- 1033 Rosewood Dr
- 421 Windham Trail
- 181 Skyline Dr
- 1006 Tacoma St
- 714 Elmwood Dr
- 115 Kings Rd
- 210 Caddy Ave
- 1403 Kings Rd
- 211 Tee Rd
- 49 Wren Rd
- 43 N Green St
- 2 Sparrow Rd
- 120 Madera Cir
- 203 E Main St
- 317 Tee Ln
- 604 Westwind Dr Unit 1
- 424 N Van Buren St
- 329 Tulsa Ave
- 101 Meadowdale Ct
- 303 Lw Besinger Dr
- 311 Barrington Ave
- 211 Lorien Ct
- 200 S Lincoln Ave
- 237 Harrison St
- 1401 Silverstone Dr Unit 1401
- 2307 Silverstone Dr Unit 234
- 125 W Main St Unit B
- 2291 Flagstone Ln
- 305 Oregon Ave Unit MM
- 307 Elgin Ave
- 6524 Marble Ln Unit 1034
- 833 Village Quarter Rd Unit A2
- 833 Village Quarter Rd Unit A9
- 539 S 2nd St Unit 541
- 547 Eichler Dr Unit 7
- 220 Winding Canyon Way
- 380 Quarry Ln






