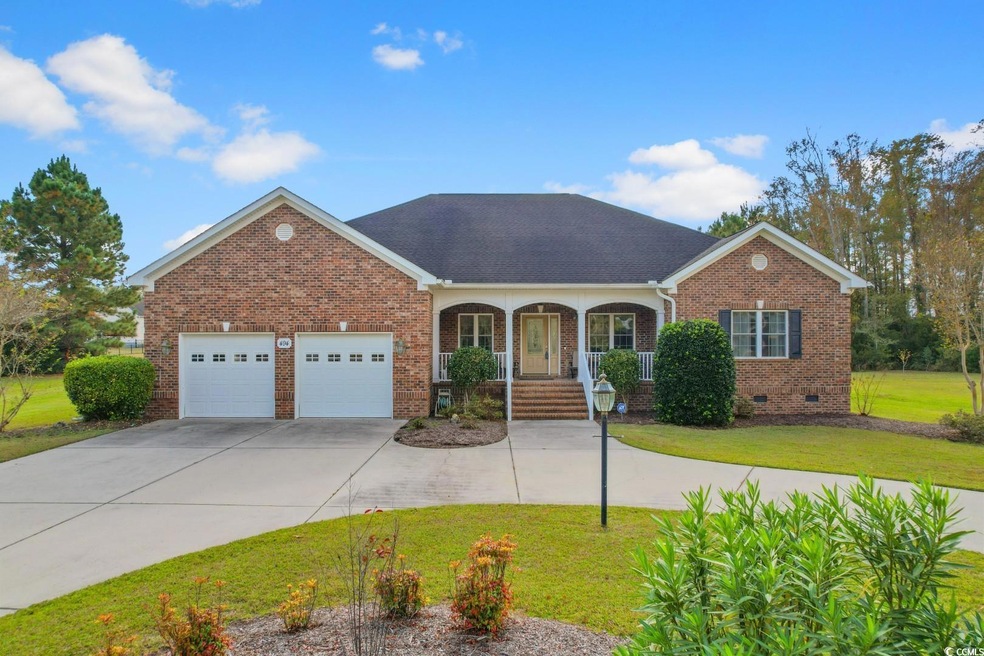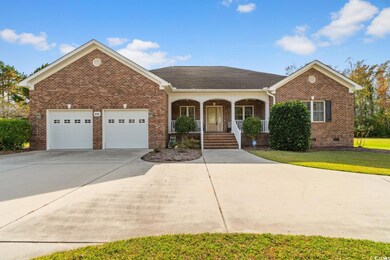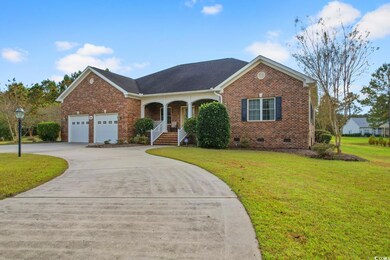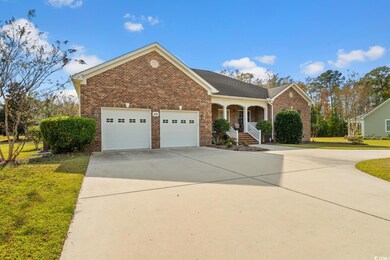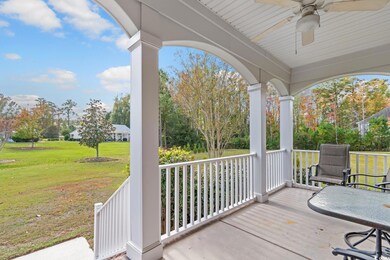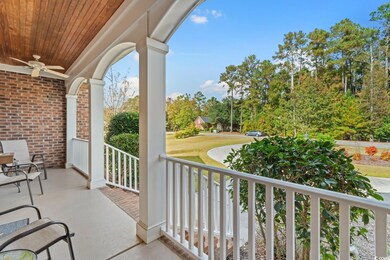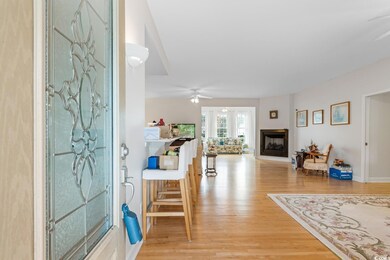
494 Trestle Way Conway, SC 29526
Highlights
- Clubhouse
- Living Room with Fireplace
- Screened Porch
- Waccamaw Elementary School Rated A-
- Ranch Style House
- Community Pool
About This Home
As of December 2024Welcome home to this luxurious all brick 3 bedroom, 2 bathroom home in Conway! This lot features a spacious open floor plan with gorgeous solid maple hardwood flooring throughout the main living area, radiant natural light and a fireplace. The kitchen is equipped with all stainless steel appliances, a breakfast bar and ample countertop and cabinet space. The large bedrooms offer a ceiling fan and plenty of closet space. Enjoy quiet mornings on your spacious front porch drinking coffee and taking in the nature view. This home is perfectly situated close to historic downtown Conway and not far from the Grand Strand's most famous dining, shops, golf, and entertainment. Whether you are looking for your forever home, a second home, or an investment opportunity, you won't want to miss this! Schedule your showing today!
Home Details
Home Type
- Single Family
Year Built
- Built in 2008
Lot Details
- 0.63 Acre Lot
- Irregular Lot
- Property is zoned CFA
HOA Fees
- $84 Monthly HOA Fees
Parking
- 2 Car Attached Garage
- Garage Door Opener
Home Design
- Ranch Style House
- Four Sided Brick Exterior Elevation
Interior Spaces
- 2,605 Sq Ft Home
- Ceiling Fan
- Insulated Doors
- Living Room with Fireplace
- Combination Kitchen and Dining Room
- Den
- Screened Porch
- Laminate Flooring
Kitchen
- Breakfast Bar
- Range
- Microwave
- Dishwasher
- Stainless Steel Appliances
- Kitchen Island
Bedrooms and Bathrooms
- 3 Bedrooms
- Walk-In Closet
- Bathroom on Main Level
- 2 Full Bathrooms
- Single Vanity
- Bathtub and Shower Combination in Primary Bathroom
Laundry
- Laundry Room
- Washer and Dryer
Home Security
- Storm Doors
- Fire and Smoke Detector
Schools
- Waccamaw Elementary School
- Black Water Middle School
- Carolina Forest High School
Utilities
- Central Air
- Underground Utilities
- Phone Available
- Cable TV Available
Additional Features
- Wood patio
- Outside City Limits
Community Details
Overview
- Association fees include trash pickup, pool service, manager, common maint/repair, recreation facilities
- The community has rules related to allowable golf cart usage in the community
Amenities
- Clubhouse
Recreation
- Community Pool
Ownership History
Purchase Details
Home Financials for this Owner
Home Financials are based on the most recent Mortgage that was taken out on this home.Purchase Details
Map
Similar Homes in Conway, SC
Home Values in the Area
Average Home Value in this Area
Purchase History
| Date | Type | Sale Price | Title Company |
|---|---|---|---|
| Warranty Deed | $425,000 | -- | |
| Deed | $77,000 | None Available |
Mortgage History
| Date | Status | Loan Amount | Loan Type |
|---|---|---|---|
| Open | $300,000 | New Conventional | |
| Closed | $300,000 | New Conventional | |
| Previous Owner | $361,600 | Construction |
Property History
| Date | Event | Price | Change | Sq Ft Price |
|---|---|---|---|---|
| 12/19/2024 12/19/24 | Sold | $425,000 | -4.5% | $163 / Sq Ft |
| 11/04/2024 11/04/24 | For Sale | $445,000 | -- | $171 / Sq Ft |
Tax History
| Year | Tax Paid | Tax Assessment Tax Assessment Total Assessment is a certain percentage of the fair market value that is determined by local assessors to be the total taxable value of land and additions on the property. | Land | Improvement |
|---|---|---|---|---|
| 2024 | -- | $9,768 | $1,844 | $7,924 |
| 2023 | $0 | $9,768 | $1,844 | $7,924 |
| 2021 | $824 | $14,653 | $2,767 | $11,886 |
| 2020 | $720 | $14,653 | $2,767 | $11,886 |
| 2019 | $720 | $14,653 | $2,767 | $11,886 |
| 2018 | $0 | $15,710 | $3,086 | $12,624 |
| 2017 | $0 | $15,710 | $3,086 | $12,624 |
| 2016 | $0 | $15,710 | $3,086 | $12,624 |
| 2015 | -- | $15,711 | $3,087 | $12,624 |
| 2014 | $727 | $15,711 | $3,087 | $12,624 |
Source: Coastal Carolinas Association of REALTORS®
MLS Number: 2425394
APN: 34314030006
- 634 McCown Dr
- 280 Hayloft Cir
- 604 McCown Dr Unit HO 2
- 301 Climbing Vine Ct
- 299 Hayloft Cir Unit Corolla
- 315 Hayloft Cir Unit Southport
- 120 Old Chimney Ln
- 343 Hayloft Cir Unit Elm Floorplan
- 383 Hayloft Cir
- 116 Old Chimney Ln
- 108 Old Chimney Ln
- 364 Hayloft Cir
- 368 Hayloft Cir
- 332 Hayloft Cir
- 119 Old Chimney Ln
- 127 Old Chimney Ln
- 124 Old Chimney Ln
- 148 Long Leaf Pine Dr
- 808 Wild Leaf Loop
- 115 Old Chimney Ln Unit Sanibel Floor Plan
