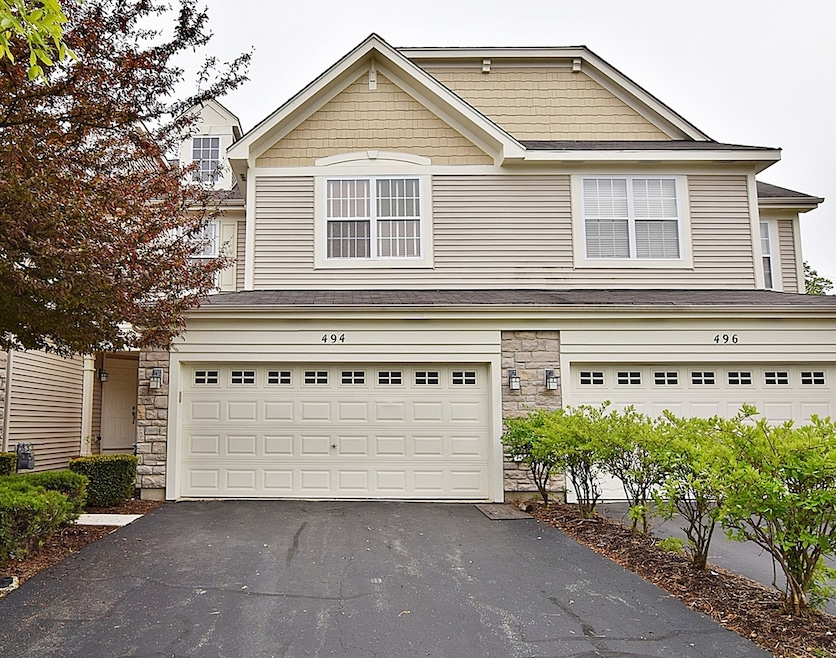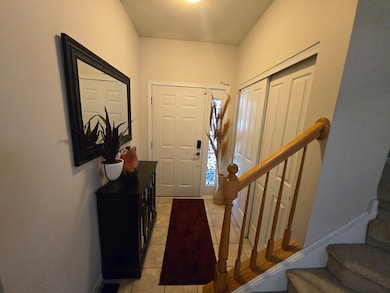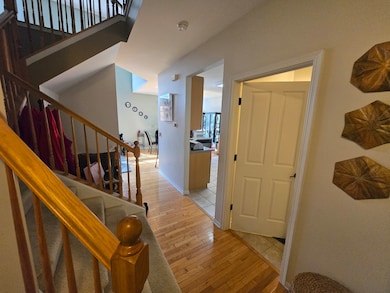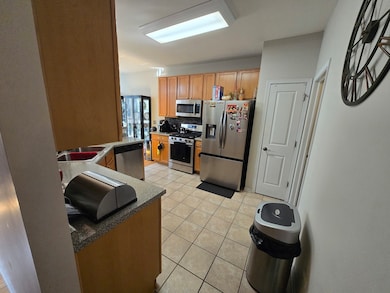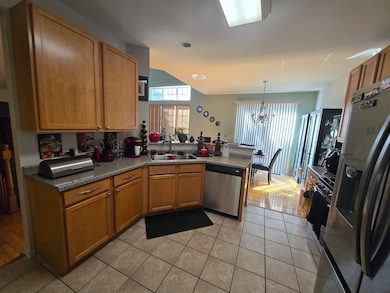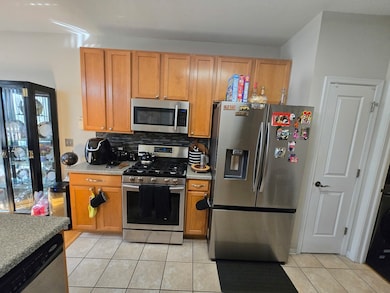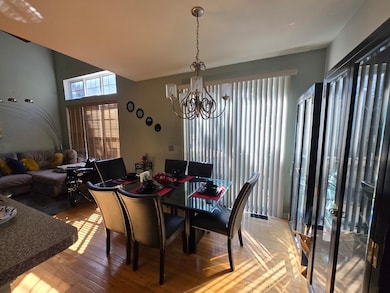494 Vaughn Cir Aurora, IL 60502
Eola Yards NeighborhoodEstimated payment $2,815/month
Highlights
- Wood Flooring
- Main Floor Bedroom
- Granite Countertops
- Steck Elementary School Rated A
- Loft
- Formal Dining Room
About This Home
Welcome to this beautiful home featuring a bright, open floor plan. The dramatic two-story living room flows seamlessly into the modern kitchen, featuring a pantry, recessed lighting, and a ceramic tile floor. A sliding glass door opens to a concrete patio, perfect for outdoor enjoyment. Upstairs, a large loft area provides a flexible space for a home office or library. The spacious master bedroom includes a large walk-in closet and an en-suite bathroom with dual sinks, a separate shower, and a soaking tub.The finished lower level offers even more living space with a large family room. The seller is offering a $4000 credit for the buyer to purchase their own new kitchen appliances, washer, and dryer. This home is conveniently located close to Route 59, Fox Valley Mall, and I-88, with the Metra commuter train just minutes away.
Townhouse Details
Home Type
- Townhome
Est. Annual Taxes
- $6,601
Year Built
- Built in 2005
HOA Fees
- $205 Monthly HOA Fees
Parking
- 2 Car Garage
- Driveway
Home Design
- Entry on the 1st floor
- Asphalt Roof
- Stone Siding
Interior Spaces
- 2,218 Sq Ft Home
- 2-Story Property
- Family Room
- Living Room
- Formal Dining Room
- Loft
- Granite Countertops
- Laundry Room
Flooring
- Wood
- Carpet
- Ceramic Tile
Bedrooms and Bathrooms
- 2 Bedrooms
- 2 Potential Bedrooms
- Main Floor Bedroom
Basement
- Basement Fills Entire Space Under The House
- Finished Basement Bathroom
Outdoor Features
- Patio
Utilities
- Forced Air Heating and Cooling System
- Heating System Uses Natural Gas
Community Details
Overview
- Association fees include insurance, exterior maintenance, lawn care, snow removal
- 4 Units
- Haley Association, Phone Number (847) 490-3833
- Property managed by Associa
Pet Policy
- Dogs and Cats Allowed
Map
Home Values in the Area
Average Home Value in this Area
Tax History
| Year | Tax Paid | Tax Assessment Tax Assessment Total Assessment is a certain percentage of the fair market value that is determined by local assessors to be the total taxable value of land and additions on the property. | Land | Improvement |
|---|---|---|---|---|
| 2024 | $6,601 | $102,821 | $23,772 | $79,049 |
| 2023 | $6,208 | $92,390 | $21,360 | $71,030 |
| 2022 | $6,232 | $85,310 | $19,570 | $65,740 |
| 2021 | $6,045 | $82,260 | $18,870 | $63,390 |
| 2020 | $6,119 | $82,260 | $18,870 | $63,390 |
| 2019 | $5,874 | $78,240 | $17,950 | $60,290 |
| 2018 | $5,703 | $75,570 | $17,550 | $58,020 |
| 2017 | $6,577 | $73,000 | $16,950 | $56,050 |
| 2016 | $5,923 | $70,060 | $16,270 | $53,790 |
| 2015 | $5,854 | $66,520 | $15,450 | $51,070 |
| 2014 | $5,516 | $61,360 | $14,280 | $47,080 |
| 2013 | $5,461 | $61,790 | $14,380 | $47,410 |
Property History
| Date | Event | Price | List to Sale | Price per Sq Ft |
|---|---|---|---|---|
| 10/18/2025 10/18/25 | Price Changed | $390,000 | -2.3% | $176 / Sq Ft |
| 10/02/2025 10/02/25 | For Sale | $399,000 | -- | $180 / Sq Ft |
Purchase History
| Date | Type | Sale Price | Title Company |
|---|---|---|---|
| Warranty Deed | $227,000 | Home Closing Services Inc | |
| Warranty Deed | $242,000 | Ctic |
Mortgage History
| Date | Status | Loan Amount | Loan Type |
|---|---|---|---|
| Open | $222,888 | FHA | |
| Previous Owner | $193,217 | Fannie Mae Freddie Mac |
Source: Midwest Real Estate Data (MRED)
MLS Number: 12486335
APN: 07-19-419-074
- 354 Vaughn Cir
- 227 Vaughn Rd
- 2481 Stoughton Cir Unit 351402
- 452 Jamestown Ct Unit 506
- 2271 Stoughton Cir
- 2735 Kendridge Ln
- 2235 Cheshire Dr
- 2225 Beaumont Ct
- 167 Forestview Ct
- 2948 Waters Edge Cir
- 2279 Reflections Dr Unit 1208
- 2963 Waters Edge Cir Unit 14C
- 2263 Reflections Dr Unit C1108
- 2306 Reflections Dr Unit C0506
- 2298 Reflections Dr Unit C0502
- 2578 Crestview Dr
- 416 Conservatory Ln
- 1900 E New York St
- 199 N Oakhurst Dr Unit 15W
- 973 Parkhill Cir Unit 973-B
- 434 Vaughn Cir
- 522 Wolverine Dr Unit 522
- 2427 Stoughton Cir Unit 2427
- 2249 Hudson Cir Unit 3105
- 2260 Hudson Cir Unit 1806
- 2990 Waters Edge Cir
- 2468 Reflections Dr Unit T2401
- 2279 Reflections Dr Unit 1208
- 3103 Anton Dr Unit 153
- 245 N Oakhurst Dr
- 550 Conservatory Ln
- 2800 Pontiac Dr
- 169 Braxton Ln Unit 54W
- 603 Conservatory Ln Unit 153
- 497 Metropolitan St Unit 223
- 3355 Kentshire Cir Unit 29168
- 3379 Kentshire Cir Unit 33192
- 3364 Kentshire Cir Unit 31177
- 305 Cane Garden Cir
- 205 Port Royal Cir
