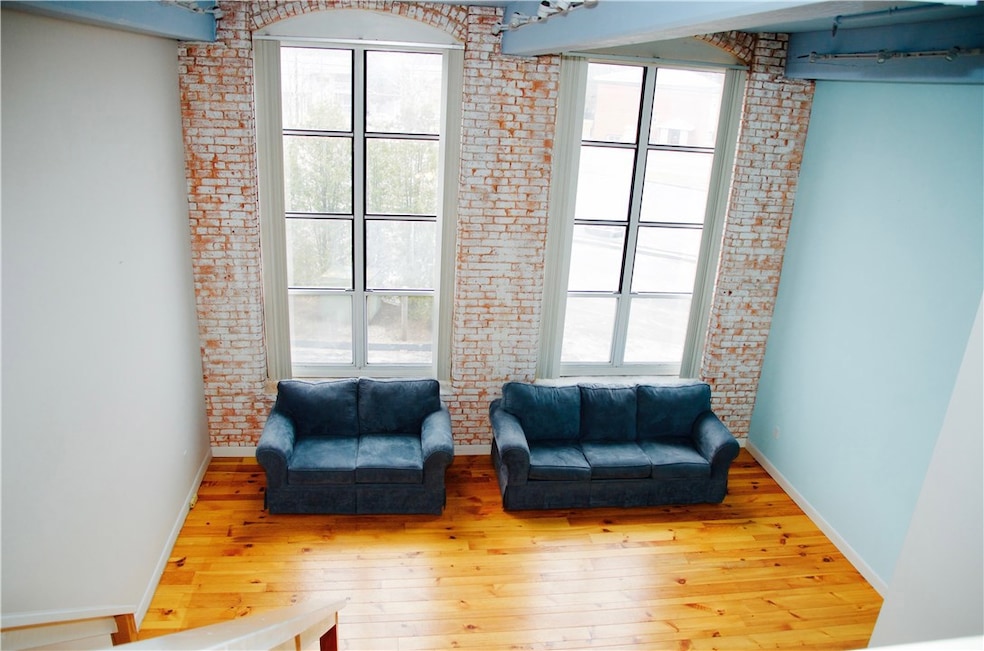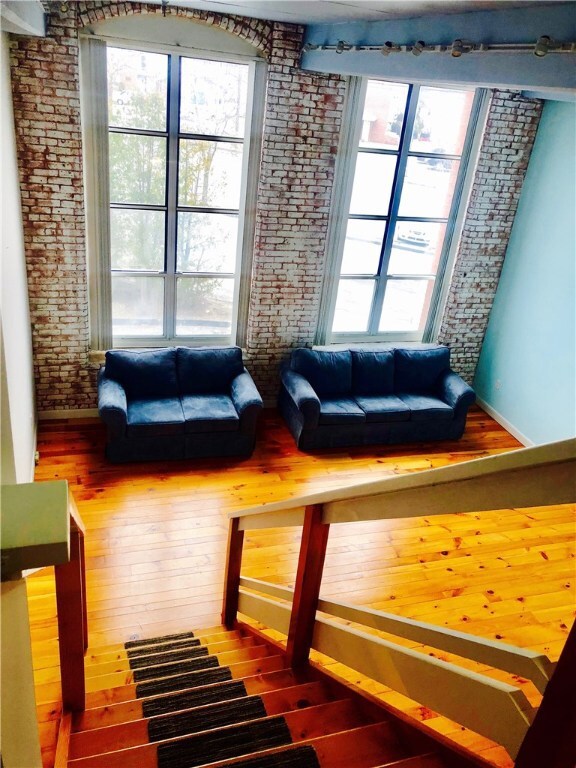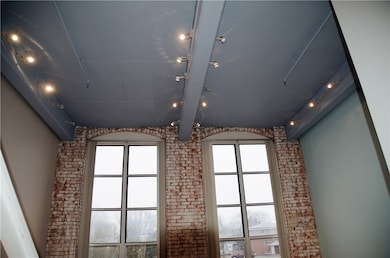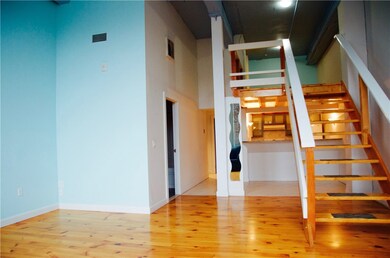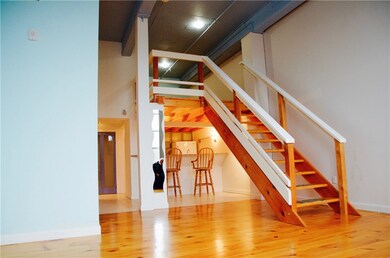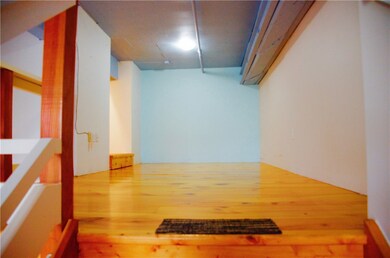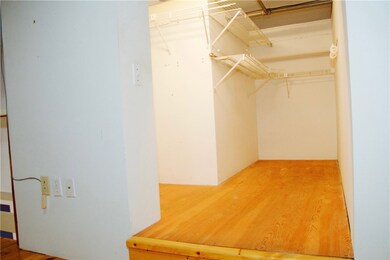
The Mill at Allendale 494 Woonasquatucket Ave Unit 213 North Providence, RI 02911
Allendale-Lymansville NeighborhoodHighlights
- Water Views
- Wood Flooring
- Recreation Facilities
- Deck
- Furnished
- Bathtub with Shower
About This Home
As of July 2022Now is your chance to swoop into the beautiful, professionally managed Mill at Allendale. This loft style unit features breathtakingly high ceilings, huge windows for tons of natural light, exposed brick and beams that ooze character, gorgeous hardwoods, central air, and in-unit laundry. Unique to this unit, the seller has added soundproofing for your added privacy and comfort. The bathroom has been freshly painted, all appliances are included, and living room couch is negotiable for inclusion in sale. A common room on-site is available for private functions and features pool and pingpong tables. The building is on its own oasis, with a large deck overlooking a sprawling grassy backyard. Just off to the right, you will stumble upon a stunning waterfall scene. Also very close by, take advantage of the bike path along the Woonasquatucket greenway. Enjoy the convenience of ample on-site parking and location minutes away from several highways including 95 and 295. This property is vacant and ready for immediate occupancy! Don't miss out - schedule your showing today! Offers, if any, will be reviewed Tuesday, 3/6 at 2pm; seller reserves the right to accept an exceptional offer in advance of offer deadline.
Last Agent to Sell the Property
Keller Williams Realty License #RES.0041277 Listed on: 02/23/2018

Property Details
Home Type
- Condominium
Est. Annual Taxes
- $1,945
Year Built
- Built in 1987
HOA Fees
- $221 Monthly HOA Fees
Home Design
- Brick Exterior Construction
Interior Spaces
- 602 Sq Ft Home
- 3-Story Property
- Furnished
- Wood Flooring
- Water Views
Kitchen
- Oven
- Range with Range Hood
- Dishwasher
- Disposal
Bedrooms and Bathrooms
- 1 Bedroom
- 1 Full Bathroom
- Bathtub with Shower
Laundry
- Laundry in unit
- Dryer
- Washer
Parking
- 1 Parking Space
- No Garage
- Unassigned Parking
Utilities
- Forced Air Heating and Cooling System
- Heat Pump System
- Electric Water Heater
Additional Features
- Accessible Elevator Installed
- Deck
- Property near a hospital
Listing and Financial Details
- The owner pays for hot water
- Legal Lot and Block 560 / 28
- Assessor Parcel Number 494WOONASQUATUCKETAV213NPRO
Community Details
Overview
- 72 Units
- Centerdale Subdivision
- On-Site Maintenance
- Maintained Community
Amenities
- Shops
- Public Transportation
Recreation
- Recreation Facilities
Pet Policy
- Pet Size Limit
- Dogs and Cats Allowed
Ownership History
Purchase Details
Home Financials for this Owner
Home Financials are based on the most recent Mortgage that was taken out on this home.Purchase Details
Home Financials for this Owner
Home Financials are based on the most recent Mortgage that was taken out on this home.Purchase Details
Home Financials for this Owner
Home Financials are based on the most recent Mortgage that was taken out on this home.Purchase Details
Home Financials for this Owner
Home Financials are based on the most recent Mortgage that was taken out on this home.Purchase Details
Home Financials for this Owner
Home Financials are based on the most recent Mortgage that was taken out on this home.Purchase Details
Home Financials for this Owner
Home Financials are based on the most recent Mortgage that was taken out on this home.Purchase Details
Home Financials for this Owner
Home Financials are based on the most recent Mortgage that was taken out on this home.Purchase Details
Similar Homes in North Providence, RI
Home Values in the Area
Average Home Value in this Area
Purchase History
| Date | Type | Sale Price | Title Company |
|---|---|---|---|
| Warranty Deed | $175,000 | None Available | |
| Warranty Deed | $175,000 | None Available | |
| Warranty Deed | $142,500 | None Available | |
| Warranty Deed | $142,500 | None Available | |
| Warranty Deed | $111,000 | -- | |
| Deed | $169,000 | -- | |
| Deed | $155,000 | -- | |
| Deed | $143,000 | -- | |
| Deed | $100,000 | -- | |
| Deed | $73,000 | -- |
Mortgage History
| Date | Status | Loan Amount | Loan Type |
|---|---|---|---|
| Open | $157,500 | Purchase Money Mortgage | |
| Closed | $157,500 | Purchase Money Mortgage | |
| Previous Owner | $83,250 | Purchase Money Mortgage | |
| Previous Owner | $152,000 | Purchase Money Mortgage | |
| Previous Owner | $146,000 | Purchase Money Mortgage | |
| Previous Owner | $139,250 | No Value Available | |
| Previous Owner | $89,910 | No Value Available |
Property History
| Date | Event | Price | Change | Sq Ft Price |
|---|---|---|---|---|
| 07/26/2022 07/26/22 | Sold | $175,000 | +3.0% | $280 / Sq Ft |
| 07/19/2022 07/19/22 | Pending | -- | -- | -- |
| 06/15/2022 06/15/22 | For Sale | $169,900 | 0.0% | $272 / Sq Ft |
| 04/26/2022 04/26/22 | Pending | -- | -- | -- |
| 04/20/2022 04/20/22 | For Sale | $169,900 | +19.2% | $272 / Sq Ft |
| 05/26/2021 05/26/21 | Sold | $142,500 | +9.7% | $237 / Sq Ft |
| 04/26/2021 04/26/21 | Pending | -- | -- | -- |
| 04/08/2021 04/08/21 | For Sale | $129,900 | +17.0% | $216 / Sq Ft |
| 05/04/2018 05/04/18 | Sold | $111,000 | +1.0% | $184 / Sq Ft |
| 04/04/2018 04/04/18 | Pending | -- | -- | -- |
| 02/23/2018 02/23/18 | For Sale | $109,900 | -- | $183 / Sq Ft |
Tax History Compared to Growth
Tax History
| Year | Tax Paid | Tax Assessment Tax Assessment Total Assessment is a certain percentage of the fair market value that is determined by local assessors to be the total taxable value of land and additions on the property. | Land | Improvement |
|---|---|---|---|---|
| 2024 | $2,367 | $142,500 | $0 | $142,500 |
| 2023 | $2,367 | $142,500 | $0 | $142,500 |
| 2022 | $2,165 | $94,900 | $0 | $94,900 |
| 2021 | $2,165 | $94,900 | $0 | $94,900 |
| 2020 | $2,165 | $94,900 | $0 | $94,900 |
| 2017 | $1,945 | $74,400 | $0 | $74,400 |
| 2016 | $1,688 | $60,400 | $0 | $60,400 |
| 2015 | $1,688 | $60,400 | $0 | $60,400 |
| 2014 | $1,688 | $60,400 | $0 | $60,400 |
Agents Affiliated with this Home
-
Julie Vargas

Seller's Agent in 2022
Julie Vargas
Century 21 Topsail Realty
(401) 345-1823
1 in this area
56 Total Sales
-
N
Buyer's Agent in 2022
Non-Mls Member
Non-Mls Member
-
Susan Schultz

Seller's Agent in 2021
Susan Schultz
Williams & Stuart Real Estate
(401) 499-4124
1 in this area
46 Total Sales
-
Joshua DeBrossard

Buyer's Agent in 2021
Joshua DeBrossard
Century 21 Visionary Group
(401) 347-7410
1 in this area
98 Total Sales
-
Stacy Sutton

Seller's Agent in 2018
Stacy Sutton
Keller Williams Realty
(401) 439-8719
4 Total Sales
About The Mill at Allendale
Map
Source: State-Wide MLS
MLS Number: 1183488
APN: NPRO-000012-000000-000560-000028-213
- 494 Woonasquatucket Ave Unit 504
- 494 Woonasquatucket Ave Unit 304
- 36 Columbus Ave
- 2 Hayes St
- 16 Ricci Dr
- 63 Ferncliff Ave
- 377 Woonasquatucket Ave Unit 1
- 20 Zambarano Ave Unit 202
- 34 Zambarano Ave
- 59 Columbus Ave
- 39 Ferncliff Ave Unit 41
- 7 Allen Ave
- 34 Humbert St
- 23 Ferncliff Ave
- 15 White Ct
- 136 George Waterman Rd
- 135 George Waterman Rd
- 5 Gano Ave
- 76 Oregon Ave
- 90 Olympia Ave
