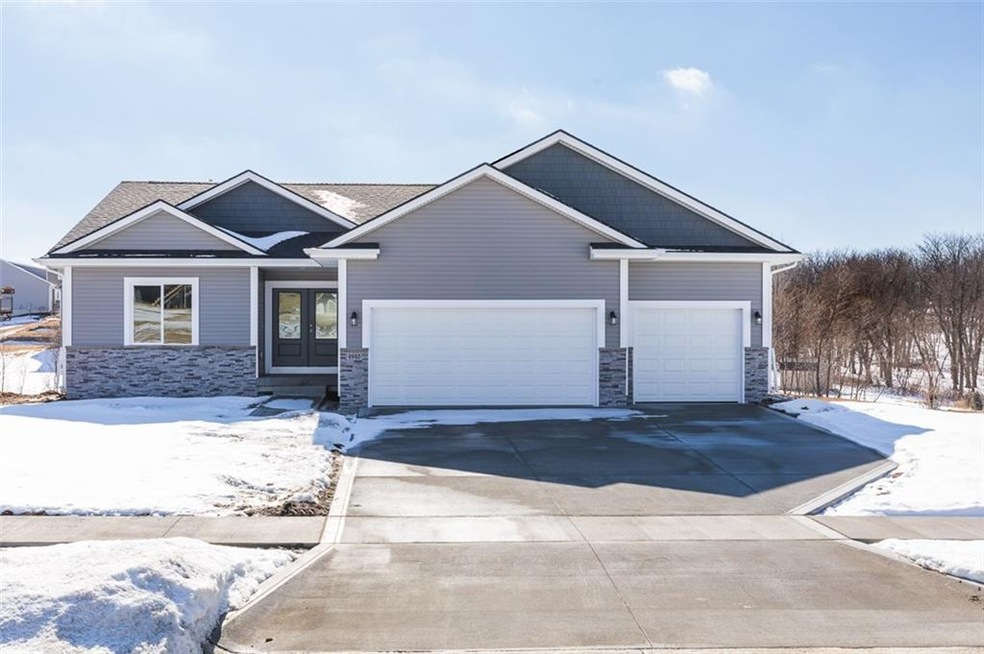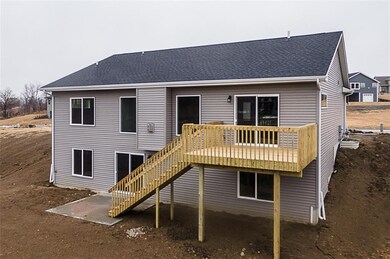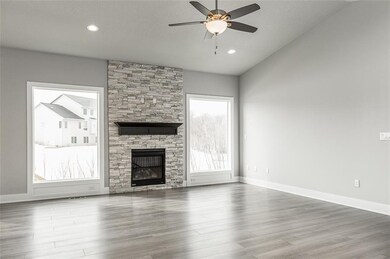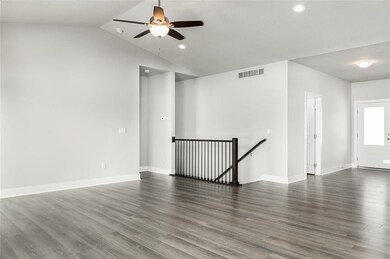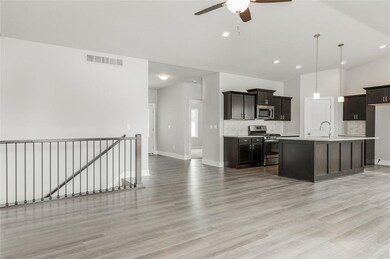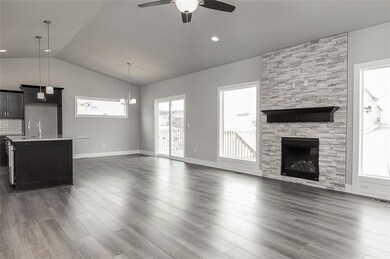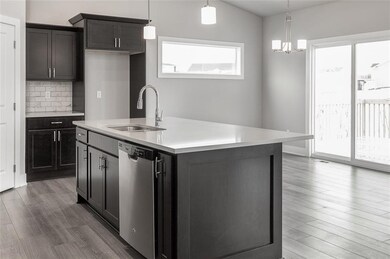
4940 Bulldog Ave van Meter, IA 50261
Highlights
- Newly Remodeled
- Ranch Style House
- Mud Room
- Van Meter Elementary School Rated A
- 1 Fireplace
- No HOA
About This Home
As of May 2018New 2 bedroom up 2 bedroom down Amber plan by Tanzanite Homes Silver Series. Features 4 bedrooms and 3 baths, Gorgeous kitchen with quartz counter tops, large island, corner pantry, dark kitchen cabinets, and stainless steel appliances. Sun filled eat in kitchen with access to the deck. Very open great room plan with stone fireplace. Great drop zone with built in lockers, and laundry. Master bath features double vanities, shower, and walk in closet. Full sod and 3 car attached garage included. The finished lower level has 2 bedrooms, 1 3/4 bath, huge family room, back bar & unfinished areas for storage. Maintenance free vinyl siding and passive radon mitigation system. No closing costs or origination fee through preferred lender.
Home Details
Home Type
- Single Family
Est. Annual Taxes
- $3,202
Year Built
- Built in 2017 | Newly Remodeled
Home Design
- Ranch Style House
- Asphalt Shingled Roof
- Vinyl Siding
Interior Spaces
- 1,506 Sq Ft Home
- 1 Fireplace
- Mud Room
- Dining Area
- Carpet
- Finished Basement
Kitchen
- Stove
- Microwave
- Dishwasher
Bedrooms and Bathrooms
Parking
- 3 Car Attached Garage
- Driveway
Additional Features
- 0.34 Acre Lot
- Forced Air Heating and Cooling System
Community Details
- No Home Owners Association
- Built by Tanzanite Homes Co Inc.
Listing and Financial Details
- Assessor Parcel Number 1534178003
Ownership History
Purchase Details
Purchase Details
Home Financials for this Owner
Home Financials are based on the most recent Mortgage that was taken out on this home.Purchase Details
Home Financials for this Owner
Home Financials are based on the most recent Mortgage that was taken out on this home.Similar Homes in van Meter, IA
Home Values in the Area
Average Home Value in this Area
Purchase History
| Date | Type | Sale Price | Title Company |
|---|---|---|---|
| Warranty Deed | $43,000 | None Listed On Document | |
| Warranty Deed | $348,500 | None Available | |
| Warranty Deed | $64,000 | None Available |
Mortgage History
| Date | Status | Loan Amount | Loan Type |
|---|---|---|---|
| Previous Owner | $22,000 | Credit Line Revolving | |
| Previous Owner | $22,000 | Credit Line Revolving | |
| Previous Owner | $271,000 | New Conventional | |
| Previous Owner | $276,800 | New Conventional | |
| Previous Owner | $48,000 | Construction |
Property History
| Date | Event | Price | Change | Sq Ft Price |
|---|---|---|---|---|
| 06/10/2025 06/10/25 | Pending | -- | -- | -- |
| 06/02/2025 06/02/25 | For Sale | $450,000 | +29.2% | $299 / Sq Ft |
| 05/15/2018 05/15/18 | Sold | $348,377 | +2.5% | $231 / Sq Ft |
| 05/14/2018 05/14/18 | Pending | -- | -- | -- |
| 01/09/2018 01/09/18 | For Sale | $339,900 | +431.1% | $226 / Sq Ft |
| 10/03/2017 10/03/17 | Sold | $64,000 | +16.4% | -- |
| 10/03/2017 10/03/17 | Pending | -- | -- | -- |
| 03/21/2012 03/21/12 | For Sale | $55,000 | -- | -- |
Tax History Compared to Growth
Tax History
| Year | Tax Paid | Tax Assessment Tax Assessment Total Assessment is a certain percentage of the fair market value that is determined by local assessors to be the total taxable value of land and additions on the property. | Land | Improvement |
|---|---|---|---|---|
| 2023 | $3,202 | $412,820 | $65,000 | $347,820 |
| 2022 | $1,152 | $176,040 | $47,500 | $128,540 |
| 2021 | $1,152 | $69,740 | $31,250 | $38,490 |
| 2020 | $320 | $25,000 | $25,000 | $0 |
| 2019 | $516 | $339,060 | $50,000 | $289,060 |
| 2018 | $516 | $203,960 | $50,000 | $153,960 |
| 2017 | $2 | $25,000 | $25,000 | $0 |
| 2016 | $2 | $120 | $120 | $0 |
| 2015 | $2 | $120 | $0 | $0 |
| 2014 | $2 | $120 | $0 | $0 |
Agents Affiliated with this Home
-
Amanda Mickelsen

Seller's Agent in 2018
Amanda Mickelsen
Keller Williams Realty GDM
(515) 321-3123
593 Total Sales
-
Vicky Daniel

Buyer's Agent in 2018
Vicky Daniel
RE/MAX
(515) 778-7772
37 Total Sales
-
J
Seller's Agent in 2017
Jack Inman
RE/MAX
194 Total Sales
-
David Crawford

Buyer's Agent in 2017
David Crawford
Keller Williams Realty GDM
(515) 238-7493
389 Total Sales
Map
Source: Des Moines Area Association of REALTORS®
MLS Number: 553167
APN: 15-34-178-003
- 5215 Bulldog Ave
- 2610 Long Ave
- 5220 Josie Dr
- 5230 Josie Dr
- 4855 Synergy St
- 4935 Synergy St
- 5150 Synergy St
- 5140 Synergy St
- 5130 Synergy St
- 5160 Synergy St
- 4845 Synergy St
- 2925 Long Ave
- 2921 Long Ave
- 2853 Long Ave
- 2857 Long Ave
- 5050 Ella Ivy Ct
- 5070 Ella Ivy Ct
- 5080 Ella Ivy Ct
- 5410 Josie Dr
- 3005 Jerry St
