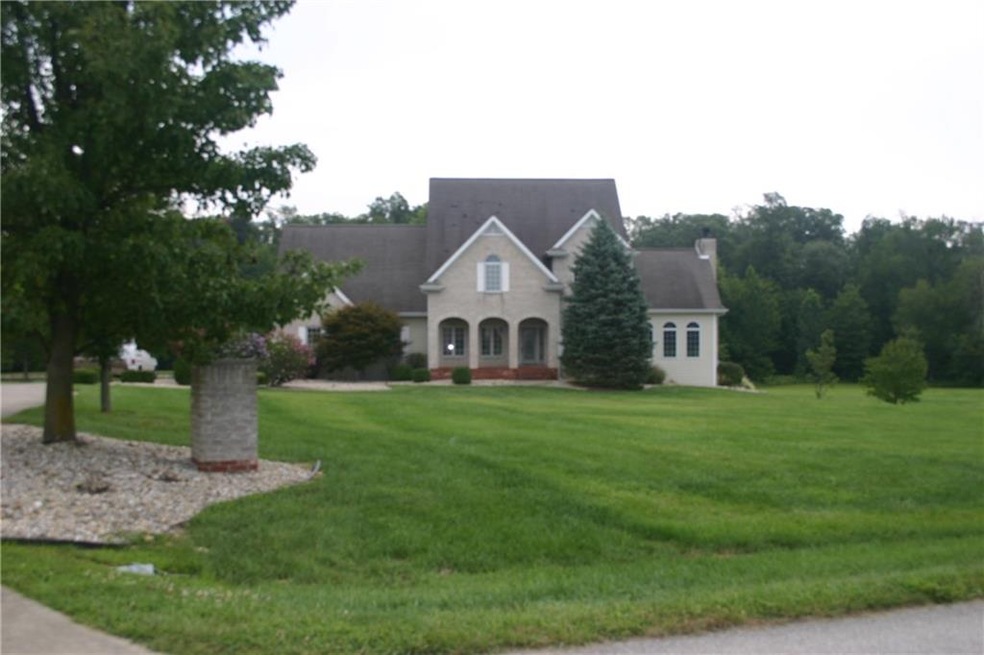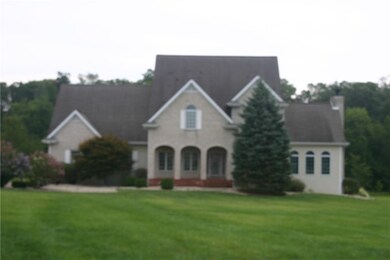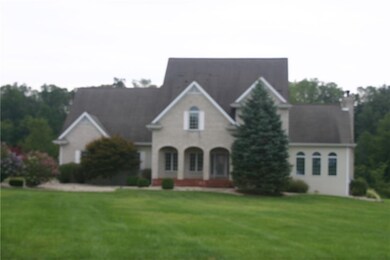
4940 Somerset Ln Columbus, IN 47201
Highlights
- Cathedral Ceiling
- Thermal Windows
- Walk-In Closet
- Columbus North High School Rated A
- Woodwork
- Garage
About This Home
As of June 2019This lovely custom built home has a fabulous open floor plan and features Belden brick and cement board exterior, covered front porch, 3.5 car garage, sprinkler, central vac, gourmet kitchen, and efficient geothermal zoned heating. Spacious master bedroom suite with 2nd washer/dryer hook-up. Kitchenette in basement is great for entertaining or guest quarters. LP gas is only for cooking and fireplace.
Last Buyer's Agent
Carrie Abfall
RE/MAX Real Estate Prof

Home Details
Home Type
- Single Family
Est. Annual Taxes
- $3,250
Year Built
- Built in 2000
Lot Details
- 1.91 Acre Lot
Home Design
- Brick Exterior Construction
- Concrete Perimeter Foundation
Interior Spaces
- 2-Story Property
- Woodwork
- Cathedral Ceiling
- Gas Log Fireplace
- Thermal Windows
- Living Room with Fireplace
- Fire and Smoke Detector
Kitchen
- Convection Oven
- Gas Oven
- Dishwasher
- Disposal
Bedrooms and Bathrooms
- 5 Bedrooms
- Walk-In Closet
Finished Basement
- Sump Pump
- Basement Lookout
Parking
- Garage
- Driveway
Utilities
- Geothermal Heating and Cooling
- Septic Tank
- High Speed Internet
- Satellite Dish
Community Details
- Somerset Meadows Subdivision
Listing and Financial Details
- Assessor Parcel Number 038509220000500020
Ownership History
Purchase Details
Home Financials for this Owner
Home Financials are based on the most recent Mortgage that was taken out on this home.Purchase Details
Home Financials for this Owner
Home Financials are based on the most recent Mortgage that was taken out on this home.Purchase Details
Purchase Details
Purchase Details
Map
Similar Homes in Columbus, IN
Home Values in the Area
Average Home Value in this Area
Purchase History
| Date | Type | Sale Price | Title Company |
|---|---|---|---|
| Warranty Deed | $587,000 | Security Title Services | |
| Deed | $502,500 | -- | |
| Warranty Deed | $502,500 | Fidelity National Title | |
| Warranty Deed | -- | Attorney | |
| Warranty Deed | $540,000 | -- | |
| Corporate Deed | -- | -- |
Property History
| Date | Event | Price | Change | Sq Ft Price |
|---|---|---|---|---|
| 06/18/2019 06/18/19 | Sold | $587,000 | 0.0% | $109 / Sq Ft |
| 06/17/2019 06/17/19 | Pending | -- | -- | -- |
| 04/26/2019 04/26/19 | Off Market | $587,000 | -- | -- |
| 03/21/2019 03/21/19 | Price Changed | $619,000 | -1.3% | $115 / Sq Ft |
| 01/21/2019 01/21/19 | For Sale | $627,000 | +24.8% | $116 / Sq Ft |
| 07/31/2017 07/31/17 | Sold | $502,500 | -11.1% | $103 / Sq Ft |
| 07/13/2017 07/13/17 | Pending | -- | -- | -- |
| 07/13/2017 07/13/17 | For Sale | $565,000 | -- | $116 / Sq Ft |
Tax History
| Year | Tax Paid | Tax Assessment Tax Assessment Total Assessment is a certain percentage of the fair market value that is determined by local assessors to be the total taxable value of land and additions on the property. | Land | Improvement |
|---|---|---|---|---|
| 2024 | $5,270 | $633,900 | $109,100 | $524,800 |
| 2023 | $4,271 | $520,600 | $109,100 | $411,500 |
| 2022 | $4,412 | $495,700 | $109,100 | $386,600 |
| 2021 | $4,247 | $470,500 | $87,300 | $383,200 |
| 2020 | $4,274 | $468,500 | $87,300 | $381,200 |
| 2019 | $3,771 | $463,400 | $87,300 | $376,100 |
| 2018 | $3,805 | $464,900 | $87,300 | $377,600 |
| 2017 | $3,454 | $440,800 | $84,600 | $356,200 |
| 2016 | $3,265 | $445,000 | $84,600 | $360,400 |
| 2014 | $3,488 | $444,500 | $84,600 | $359,900 |
Source: MIBOR Broker Listing Cooperative®
MLS Number: MBR21500042
APN: 03-85-09-220-000.500-020
- 6602 S 400 W
- 3243 Red Fox Trail
- 3101 Red Fox Cir
- 1997 Tipton Point Ct
- 1992 Tipton Point Ct
- 1952 Tipton Point Ct
- 1937 Tipton Point Ct
- 1877 Tipton Point Ct
- 4024 W South Wood Lake Dr
- 1792 Tipton Point Ct
- 1832 Tipton Point Ct
- 5143 Oak Ridge Place
- 1817 Tipton Point Ct
- 5123 Oak Ridge Place
- Lot 16 Oak Ridge Place
- Lot 15 Oak Ridge Place
- Lot 17 Oak Ridge Place
- Lot 19 Oak Ridge Place
- Lot 20 Oak Ridge Place
- Lot 21 Oak Ridge Place


