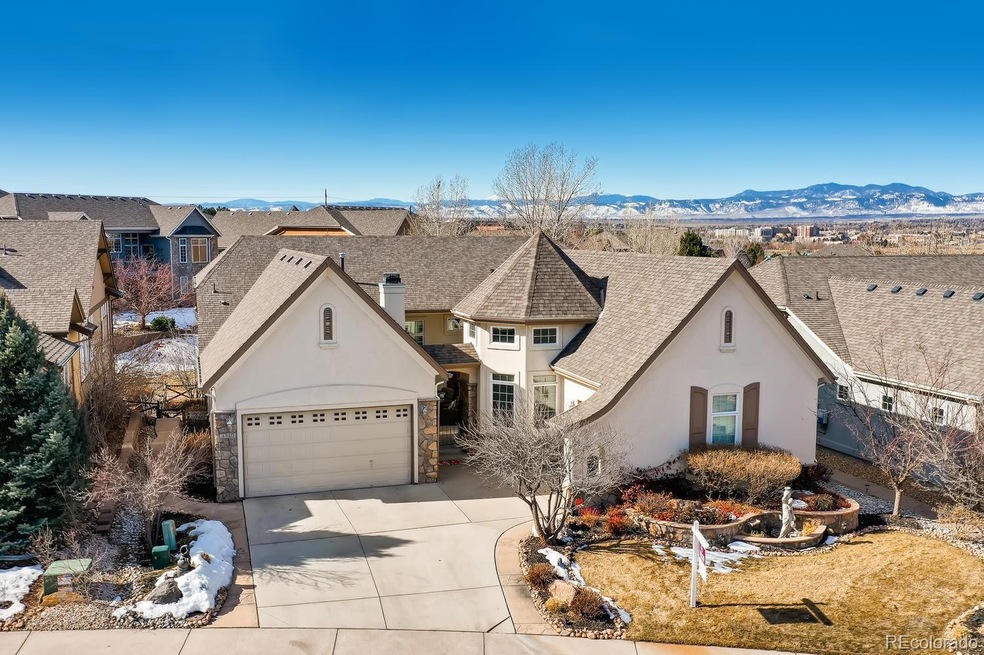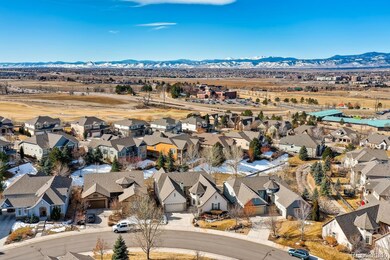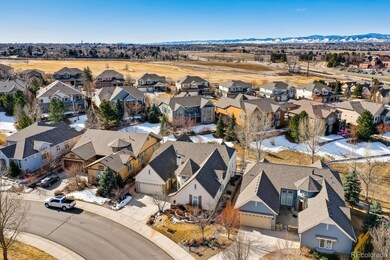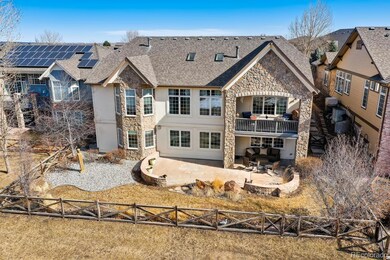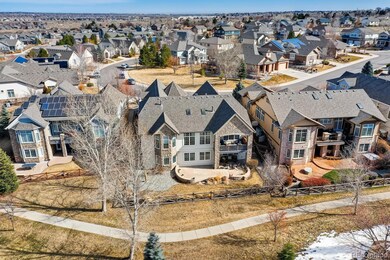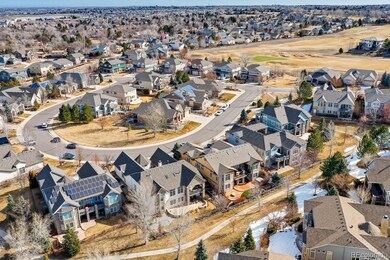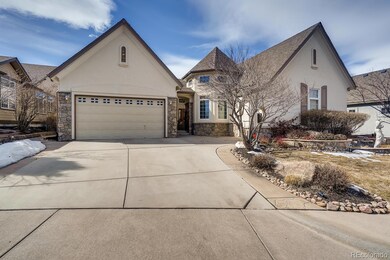
4940 W 107th Loop Westminster, CO 80031
Legacy Ridge NeighborhoodHighlights
- Golf Course Community
- Open Floorplan
- Contemporary Architecture
- Cotton Creek Elementary School Rated A-
- Clubhouse
- Family Room with Fireplace
About This Home
As of February 2024Spectacular ranch home located in the highly desired Legacy Ridge neighborhood just steps from local parks, trails, and golf course. This spacious home features an open inviting floor plan, main level master bedroom, designer upgrades throughout, 3 fireplaces, and thorough attention to the finest modern and classic details. The home has a new kitchen refrigerator, hot water heater, sump pump, dryer, alarm system, and all major systems have been serviced annually. Your dream kitchen awaits featuring wood cabinetry, granite counters, and modern lighting. Professionally finished walk out basement is thoughtfully utilized with two guest bedrooms and an entertainment area. You will love your front and backyard private oasis featuring water features and custom landscaping. This is the one, come see it today!!
Last Agent to Sell the Property
Berkshire Hathaway HomeServices Colorado, LLC - Highlands Ranch Real Estate License #100067390

Co-Listed By
Berkshire Hathaway HomeServices Colorado, LLC - Highlands Ranch Real Estate License #100073968
Home Details
Home Type
- Single Family
Est. Annual Taxes
- $6,264
Year Built
- Built in 2004
Lot Details
- 8,823 Sq Ft Lot
- Landscaped
- Front and Back Yard Sprinklers
- Private Yard
HOA Fees
- $95 Monthly HOA Fees
Parking
- 3 Car Attached Garage
Home Design
- Contemporary Architecture
- Slab Foundation
- Frame Construction
- Composition Roof
- Stone Siding
- Concrete Block And Stucco Construction
Interior Spaces
- 1-Story Property
- Open Floorplan
- Wet Bar
- Vaulted Ceiling
- Ceiling Fan
- Gas Log Fireplace
- Double Pane Windows
- Family Room with Fireplace
Kitchen
- Eat-In Kitchen
- Self-Cleaning Oven
- Cooktop
- Microwave
- Dishwasher
- Kitchen Island
- Disposal
Flooring
- Carpet
- Laminate
- Tile
Bedrooms and Bathrooms
- 4 Bedrooms | 2 Main Level Bedrooms
- Walk-In Closet
Laundry
- Dryer
- Washer
Finished Basement
- Walk-Out Basement
- Basement Fills Entire Space Under The House
- Fireplace in Basement
- 2 Bedrooms in Basement
Outdoor Features
- Outdoor Water Feature
- Outdoor Fireplace
Schools
- Cotton Creek Elementary School
- Silver Hills Middle School
- Northglenn High School
Utilities
- Forced Air Heating and Cooling System
- Heating System Uses Natural Gas
- Natural Gas Connected
Listing and Financial Details
- Exclusions: Exclusions sellers personal property
- Assessor Parcel Number R0143677
Community Details
Overview
- Association fees include trash
- Legacy Ridge West Association, Phone Number (303) 420-4433
- Legacy Ridge West Subdivision
- Greenbelt
Amenities
- Clubhouse
Recreation
- Golf Course Community
- Tennis Courts
- Community Pool
Ownership History
Purchase Details
Purchase Details
Home Financials for this Owner
Home Financials are based on the most recent Mortgage that was taken out on this home.Purchase Details
Home Financials for this Owner
Home Financials are based on the most recent Mortgage that was taken out on this home.Purchase Details
Home Financials for this Owner
Home Financials are based on the most recent Mortgage that was taken out on this home.Purchase Details
Home Financials for this Owner
Home Financials are based on the most recent Mortgage that was taken out on this home.Purchase Details
Home Financials for this Owner
Home Financials are based on the most recent Mortgage that was taken out on this home.Map
Similar Homes in Westminster, CO
Home Values in the Area
Average Home Value in this Area
Purchase History
| Date | Type | Sale Price | Title Company |
|---|---|---|---|
| Special Warranty Deed | -- | None Listed On Document | |
| Personal Reps Deed | $1,025,000 | Land Title Guarantee | |
| Special Warranty Deed | $855,000 | First American | |
| Warranty Deed | $750,000 | Stewart Title | |
| Special Warranty Deed | $655,061 | North American Title | |
| Interfamily Deed Transfer | -- | North American Title |
Mortgage History
| Date | Status | Loan Amount | Loan Type |
|---|---|---|---|
| Previous Owner | $635,000 | New Conventional | |
| Previous Owner | $635,000 | New Conventional | |
| Previous Owner | $600,000 | Adjustable Rate Mortgage/ARM | |
| Previous Owner | $417,000 | New Conventional | |
| Previous Owner | $30,000 | Credit Line Revolving | |
| Previous Owner | $80,000 | Credit Line Revolving | |
| Previous Owner | $524,000 | Unknown | |
| Previous Owner | $215,000 | No Value Available |
Property History
| Date | Event | Price | Change | Sq Ft Price |
|---|---|---|---|---|
| 02/29/2024 02/29/24 | Sold | $1,025,000 | -2.4% | $249 / Sq Ft |
| 12/07/2023 12/07/23 | For Sale | $1,050,000 | +22.8% | $255 / Sq Ft |
| 05/29/2020 05/29/20 | Sold | $855,000 | -2.3% | $208 / Sq Ft |
| 05/01/2020 05/01/20 | Pending | -- | -- | -- |
| 04/27/2020 04/27/20 | Price Changed | $875,000 | -1.1% | $213 / Sq Ft |
| 04/27/2020 04/27/20 | For Sale | $885,000 | +3.5% | $215 / Sq Ft |
| 04/08/2020 04/08/20 | Off Market | $855,000 | -- | -- |
| 03/18/2020 03/18/20 | For Sale | $885,000 | +18.0% | $215 / Sq Ft |
| 01/28/2019 01/28/19 | Off Market | $750,000 | -- | -- |
| 03/01/2017 03/01/17 | Sold | $750,000 | -3.8% | $182 / Sq Ft |
| 01/30/2017 01/30/17 | Pending | -- | -- | -- |
| 09/29/2016 09/29/16 | For Sale | $779,900 | -- | $189 / Sq Ft |
Tax History
| Year | Tax Paid | Tax Assessment Tax Assessment Total Assessment is a certain percentage of the fair market value that is determined by local assessors to be the total taxable value of land and additions on the property. | Land | Improvement |
|---|---|---|---|---|
| 2024 | $7,624 | $75,760 | $12,130 | $63,630 |
| 2023 | $7,624 | $81,990 | $13,120 | $68,870 |
| 2022 | $6,103 | $58,060 | $13,480 | $44,580 |
| 2021 | $6,303 | $58,060 | $13,480 | $44,580 |
| 2020 | $6,089 | $57,200 | $13,870 | $43,330 |
| 2019 | $6,101 | $57,200 | $13,870 | $43,330 |
| 2018 | $6,264 | $56,810 | $10,800 | $46,010 |
| 2017 | $5,651 | $56,810 | $10,800 | $46,010 |
| 2016 | $4,831 | $47,080 | $8,990 | $38,090 |
| 2015 | $4,824 | $47,080 | $8,990 | $38,090 |
| 2014 | $5,370 | $50,790 | $8,840 | $41,950 |
Source: REcolorado®
MLS Number: 5236450
APN: 1719-07-3-03-017
- 4780 W 108th Place
- 5077 W 108th Cir
- 4765 W 108th Place
- 4620 W 108th Place
- 10950 Tennyson Ct
- 10890 Depew Place
- 11008 Vrain Ct
- 0 W 104th Ave
- 11076 Cotton Creek Dr
- 10619 N Osceola Dr
- 5050 W 102nd Ave
- 10961 Gray Cir
- 3985 W 104th Dr Unit E
- 4116 W 111th Cir
- 11131 Seton Place
- 4505 W 100th Ave
- 4644 W 112th Ct
- 3795 W 104th Dr Unit A
- 5455 W 112th Place
- 11374 Xavier Dr Unit 202
