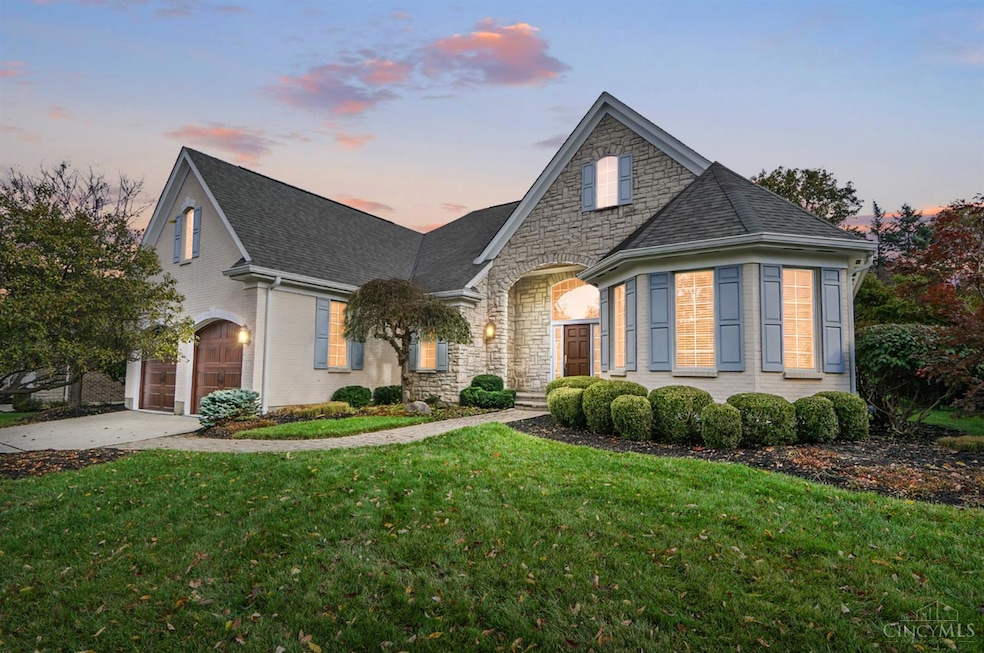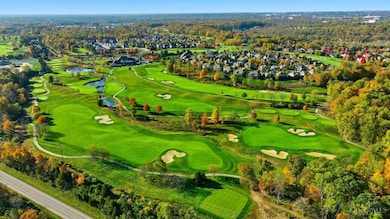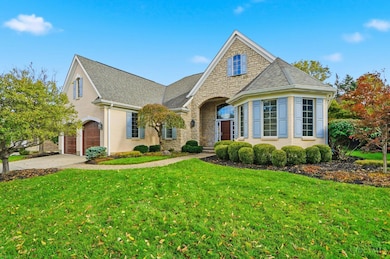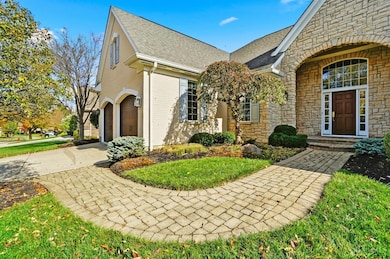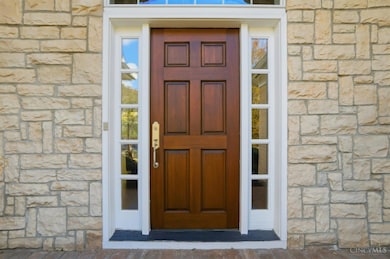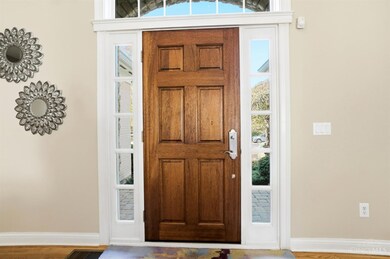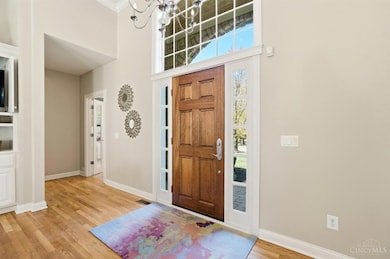4940 Water Stone Ln Maineville, OH 45039
Hamilton Township NeighborhoodEstimated payment $4,257/month
Highlights
- Golf Course Community
- Gourmet Kitchen
- Ranch Style House
- Fitness Center
- Cathedral Ceiling
- Marble Flooring
About This Home
Welcome to this stunning custom Hensley-built home located in the award-winning TPC River's Bend, a premier golf club community renowned for its beautiful surroundings and amenities. This 3-bedroom, 3-full-bath residence offers 3,000+ sq ft of thoughtfully designed living space, featuring a luxurious first-floor primary retreat with a spa-like bath. The gourmet kitchen showcases rich wood cabinetry and new appliances, seamlessly flowing into spacious living and dining areas ideal for both everyday living and entertaining. Step out to the covered patio, with a soothing fountain and motorized screens~a perfect place to unwind. The lower-level flex space offers endless possibilities for game nights, movie watching, or hosting guests~adapt it to your lifestyle. The expertly landscaped yard with an irrigation system completes this exceptional property. Enjoy the unmatched spirit of TPC River's Bend and create lasting memories in a home designed for comfort, elegance, and connection.
Home Details
Home Type
- Single Family
Est. Annual Taxes
- $6,978
Year Built
- Built in 2000
Lot Details
- 0.29 Acre Lot
- Cul-De-Sac
- Aluminum or Metal Fence
- Sprinkler System
HOA Fees
- $92 Monthly HOA Fees
Parking
- 2 Car Garage
- Front Facing Garage
- Garage Door Opener
- Driveway
- On-Street Parking
Home Design
- Ranch Style House
- Brick Exterior Construction
- Poured Concrete
- Shingle Roof
- Radon Mitigation System
- Stone
Interior Spaces
- 3,050 Sq Ft Home
- Wet Bar
- Bookcases
- Crown Molding
- Cathedral Ceiling
- Ceiling Fan
- Gas Fireplace
- Vinyl Clad Windows
- Window Treatments
- Picture Window
- Wood Frame Window
- Casement Windows
- French Doors
- Panel Doors
Kitchen
- Gourmet Kitchen
- Breakfast Bar
- Oven or Range
- Gas Cooktop
- Microwave
- Dishwasher
- Kitchen Island
- Solid Surface Countertops
- Solid Wood Cabinet
- Disposal
Flooring
- Wood
- Concrete
- Marble
- Tile
Bedrooms and Bathrooms
- 3 Bedrooms
- Walk-In Closet
- Dressing Area
- 3 Full Bathrooms
- Dual Vanity Sinks in Primary Bathroom
- Jetted Tub in Primary Bathroom
Partially Finished Basement
- Basement Fills Entire Space Under The House
- Sump Pump with Backup
Home Security
- Home Security System
- Fire and Smoke Detector
Outdoor Features
- Covered Deck
- Water Fountains
- Exterior Lighting
Utilities
- Forced Air Heating and Cooling System
- Heating System Uses Gas
- Electric Water Heater
- Cable TV Available
Community Details
Overview
- Association fees include association dues, exercise facility, landscapingcommunity, play area, pool, professional mgt, walking trails, water
- Towne Properties Association
Recreation
- Golf Course Community
- Tennis Courts
- Fitness Center
- Trails
Map
Home Values in the Area
Average Home Value in this Area
Tax History
| Year | Tax Paid | Tax Assessment Tax Assessment Total Assessment is a certain percentage of the fair market value that is determined by local assessors to be the total taxable value of land and additions on the property. | Land | Improvement |
|---|---|---|---|---|
| 2024 | $6,418 | $139,930 | $29,750 | $110,180 |
| 2023 | $6,030 | $117,355 | $25,214 | $92,141 |
| 2022 | $5,966 | $117,355 | $25,214 | $92,141 |
| 2021 | $5,693 | $117,355 | $25,214 | $92,141 |
| 2020 | $5,885 | $103,856 | $22,313 | $81,543 |
| 2019 | $5,978 | $103,856 | $22,313 | $81,543 |
| 2018 | $5,657 | $103,856 | $22,313 | $81,543 |
| 2017 | $5,812 | $103,611 | $22,610 | $81,001 |
| 2016 | $5,944 | $103,611 | $22,610 | $81,001 |
| 2015 | $5,933 | $103,611 | $22,610 | $81,001 |
| 2014 | $6,504 | $103,610 | $22,610 | $81,000 |
| 2013 | $6,397 | $136,330 | $29,750 | $106,580 |
Property History
| Date | Event | Price | List to Sale | Price per Sq Ft | Prior Sale |
|---|---|---|---|---|---|
| 11/07/2025 11/07/25 | Pending | -- | -- | -- | |
| 11/05/2025 11/05/25 | For Sale | $679,900 | +81.8% | $223 / Sq Ft | |
| 10/29/2020 10/29/20 | Off Market | $374,000 | -- | -- | |
| 07/31/2020 07/31/20 | Sold | $374,000 | -11.0% | $123 / Sq Ft | View Prior Sale |
| 06/10/2020 06/10/20 | Pending | -- | -- | -- | |
| 03/11/2020 03/11/20 | Price Changed | $420,000 | -6.6% | $138 / Sq Ft | |
| 11/18/2019 11/18/19 | Price Changed | $449,900 | -5.2% | $148 / Sq Ft | |
| 08/28/2019 08/28/19 | Price Changed | $474,500 | -4.0% | $156 / Sq Ft | |
| 05/22/2019 05/22/19 | Price Changed | $494,500 | -4.7% | $162 / Sq Ft | |
| 02/13/2019 02/13/19 | For Sale | $519,000 | -- | $170 / Sq Ft |
Purchase History
| Date | Type | Sale Price | Title Company |
|---|---|---|---|
| Warranty Deed | $374,000 | None Available | |
| Warranty Deed | $390,000 | Chicago Title | |
| Deed | $72,300 | -- |
Mortgage History
| Date | Status | Loan Amount | Loan Type |
|---|---|---|---|
| Open | $336,600 | New Conventional | |
| Previous Owner | $365,000 | Purchase Money Mortgage |
Source: MLS of Greater Cincinnati (CincyMLS)
MLS Number: 1860867
APN: 12-01-372-004
- 4942 Stone Lake Dr
- 580 Winding River Blvd
- 858 River Forest Dr
- 884 River Forest Dr
- 5087 Emerald View Dr
- 379 Glen Abbey Ln
- 385 Glen Abbey Ln
- Keating Plan at Cypress Pointe
- 367 Glen Abbey Ln
- 433 Glen Abbey Ln
- 427 Glen Abbey Ln
- 421 Glen Abbey Ln
- 415 Glen Abbey Ln
- 4595 Kibbey Ln
- 894 Winding River Blvd
- 1172 Trovillo Dr
- 5720 Grand Legacy Dr
- 4825 Lakeview Ct
- 0 Deere Run Ln Unit 1836428
- 97 Bedles Ct
