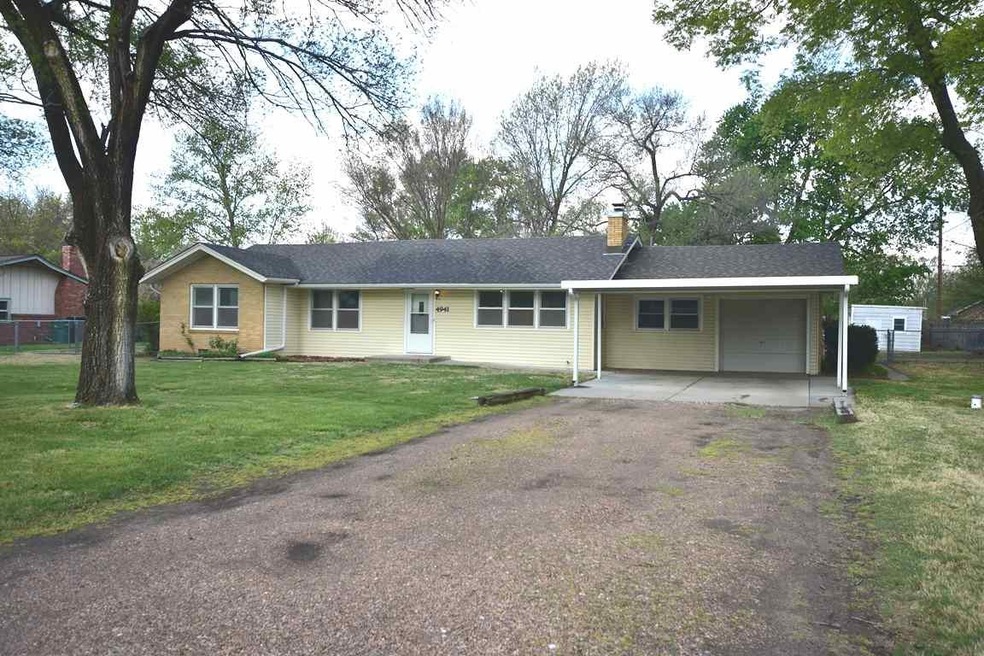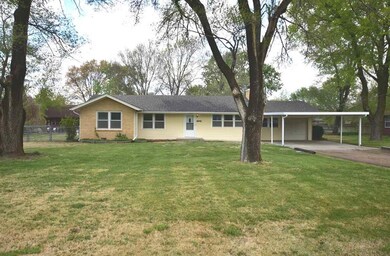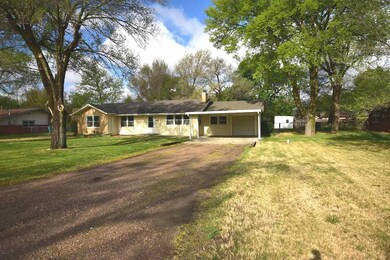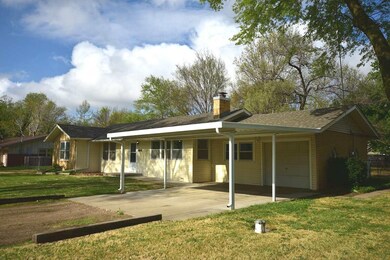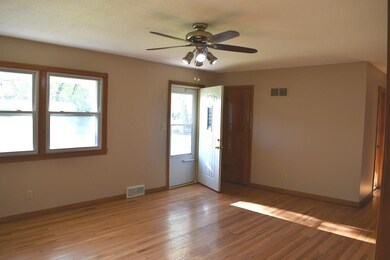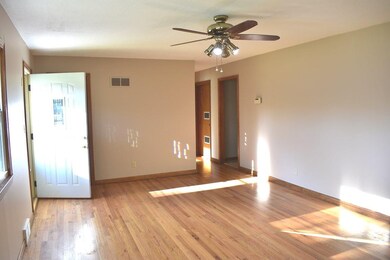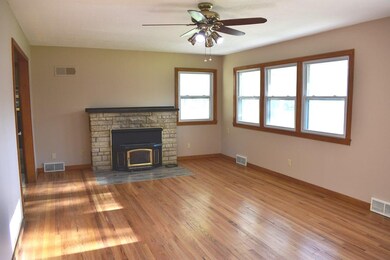
4941 N Sullivan Rd Wichita, KS 67204
North End Riverview NeighborhoodEstimated Value: $159,000 - $218,897
Highlights
- Ranch Style House
- 1 Car Attached Garage
- Brick or Stone Mason
- Formal Dining Room
- Storm Windows
- Forced Air Heating and Cooling System
About This Home
As of May 2021Don't miss a change to own this 4 bedroom, 1 1/2 bathroom ranch home that sits on a private half acre lot! This home has so much to offer from the fresh paint to the new wood floors just refinished by Great Plains Floor company in 2019. This home offers plenty of room to spread out and enjoy family time. The large living room has a cozy fireplace that was completely gone through in 2019. Split bedroom plan with three large bedrooms and full bathroom on the south side of the home and the master on the north with a half bathroom. All of the carpet was put in a year ago. Double pane windows, hot water on demand. This house is totally maintenance free with vinyl siding and brick exterior. New roof in 2019 with warranty still available and new carport. The shed offers 220 electricity with ample room for storage. Chain link fence on three sides and wood privacy fence along the back. 2 wells for irrigation and a sprinkler system on the front side of the home. Book your showing today.
Last Agent to Sell the Property
Lori Newfer
J.P. Weigand & Sons Listed on: 04/19/2021

Home Details
Home Type
- Single Family
Est. Annual Taxes
- $1,413
Year Built
- Built in 1955
Lot Details
- 0.48 Acre Lot
- Wood Fence
- Chain Link Fence
- Sprinkler System
Parking
- 1 Car Attached Garage
Home Design
- Ranch Style House
- Brick or Stone Mason
- Composition Roof
- Vinyl Siding
Interior Spaces
- 1,516 Sq Ft Home
- Ceiling Fan
- Wood Burning Fireplace
- Fireplace Features Blower Fan
- Living Room with Fireplace
- Formal Dining Room
- Storm Windows
- Laundry on main level
Kitchen
- Oven or Range
- Plumbed For Gas In Kitchen
- Range Hood
- Disposal
Bedrooms and Bathrooms
- 4 Bedrooms
Schools
- Chisholm Trail Elementary School
- Pleasant Valley Middle School
- Heights High School
Utilities
- Forced Air Heating and Cooling System
- Septic Tank
Community Details
- Beulahland Subdivision
Listing and Financial Details
- Assessor Parcel Number 20173-094-19-0-41-02-007.00
Ownership History
Purchase Details
Home Financials for this Owner
Home Financials are based on the most recent Mortgage that was taken out on this home.Purchase Details
Home Financials for this Owner
Home Financials are based on the most recent Mortgage that was taken out on this home.Similar Homes in Wichita, KS
Home Values in the Area
Average Home Value in this Area
Purchase History
| Date | Buyer | Sale Price | Title Company |
|---|---|---|---|
| Kincheloe Carolyn S | -- | Security 1St Title Llc | |
| Cawthorn Jenny Lynn | -- | Kst |
Mortgage History
| Date | Status | Borrower | Loan Amount |
|---|---|---|---|
| Previous Owner | Cawthorn Jenny Lynn | $121,250 | |
| Previous Owner | Warnock John W | $64,500 |
Property History
| Date | Event | Price | Change | Sq Ft Price |
|---|---|---|---|---|
| 05/07/2021 05/07/21 | Sold | -- | -- | -- |
| 04/21/2021 04/21/21 | Pending | -- | -- | -- |
| 04/19/2021 04/19/21 | For Sale | $160,000 | +28.0% | $106 / Sq Ft |
| 11/27/2019 11/27/19 | Sold | -- | -- | -- |
| 10/28/2019 10/28/19 | Pending | -- | -- | -- |
| 10/26/2019 10/26/19 | For Sale | $125,000 | -- | $82 / Sq Ft |
Tax History Compared to Growth
Tax History
| Year | Tax Paid | Tax Assessment Tax Assessment Total Assessment is a certain percentage of the fair market value that is determined by local assessors to be the total taxable value of land and additions on the property. | Land | Improvement |
|---|---|---|---|---|
| 2023 | $2,395 | $17,733 | $2,553 | $15,180 |
| 2022 | $1,958 | $17,734 | $2,404 | $15,330 |
| 2021 | $1,618 | $14,261 | $2,404 | $11,857 |
| 2020 | $1,413 | $12,444 | $2,404 | $10,040 |
| 2019 | $1,320 | $11,627 | $2,404 | $9,223 |
| 2018 | $1,270 | $11,178 | $1,403 | $9,775 |
| 2017 | $1,233 | $0 | $0 | $0 |
| 2016 | $1,149 | $0 | $0 | $0 |
| 2015 | $1,176 | $0 | $0 | $0 |
| 2014 | $1,152 | $0 | $0 | $0 |
Agents Affiliated with this Home
-

Seller's Agent in 2021
Lori Newfer
J.P. Weigand & Sons
(620) 845-4240
1 in this area
144 Total Sales
-
Karen Hampton

Buyer's Agent in 2021
Karen Hampton
RE/MAX Premier
(316) 641-9442
2 in this area
144 Total Sales
Map
Source: South Central Kansas MLS
MLS Number: 594861
APN: 094-19-0-41-02-007.00
- 5102 N Delaware St
- 1901 W Harborlight St
- 5154 N Athenian Ct
- 2106 W Harborlight St
- 4641 N Arkansas Ave
- 5465 N Athenian Ave
- 220 W 45th St N
- 4717 N Cobblestone St
- 4918 N Sandkey St
- 4538 N Sandkey St
- 4550 N Sandkey St
- 4542 N Sandkey St
- 2719 W Driftwood Cir
- 4554 N Sankdey St
- 2620 W Shearwater
- 2624 W Shearwater
- 2628 W Shearwater
- 2718 W Shearwater
- 000 00
- 2722 W Shearwater
- 4941 N Sullivan Rd
- 4915 N Sullivan Rd
- 4943 N Sullivan Rd
- 4912 N Sullivan Rd
- 4904 N Sullivan Rd
- 4930 N Bison St
- 4945 N Sullivan Rd
- 4920 N Bison St
- 4940 N Bison St
- 4855 N Sullivan Rd
- 4950 N Bison St
- 4850 N Sullivan Rd
- 4949 N Sullivan Rd
- 4856 N Bison St
- 4841 N Sullivan Rd
- 4937 N Bison St
- 4925 N Bison St
- 4960 N Bison St
- 4938 N Sullivan Rd
- 4949 N Bison St
