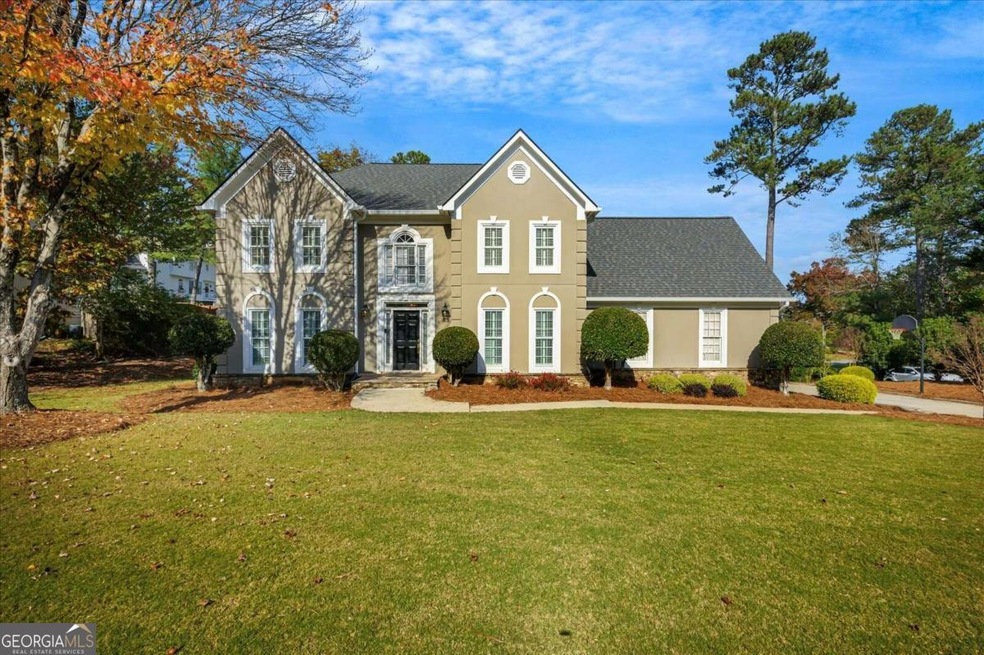Stunning Home in East Cobb! This spacious 5-bedroom, 2.5-bath residence boasts a perfect blend of comfort, style and modern amenities. As you enter from the foyer, you will find a den/office space with French doors, ideal for work/study, as well as a separate dining room, all with plantation shutters and plenty of light! Hardwoods can be found throughout the main floor as well as stylish lighting. The updated kitchen features modern appliances, a large kitchen island with sink, fantastic counter space (granite), coffee station, incredible cabinet space. A custom built-in shelf and arched doorways set this kitchen apart! The fireside living room with access to the screened porch is the perfect space for relaxing. Head upstairs to the large primary suite which features tray ceilings, plantation shutters and en suite primary bath that has been beautifully renovated with separate shower and soaking tub, offering a relaxing retreat at the end of the day. Two large closets provide plenty of space! Four large secondary bedrooms provide room for all, and a true laundry room can be found in the upstairs hall for maximum convenience. Rear stairs from the bonus room/5th bedroom leads directly to the kitchen. Step outside to the large, landscaped, fully fenced backyard with irrigation, brand new custom stone firepit, and the gorgeous screened porch and deck which offers the perfect place to entertain or unwind! This home boasts a new roof/gutters (June 2024), a 2 year old water heater, fresh paint upstairs, and new carpet throughout the upper level, letting you move right in and enjoy this well-maintained home! Located in a vibrant neighborhood with swim, tennis, clubhouse and playground, you can enjoy a Roswell address with lower Cobb County taxes. Don't miss this opportunity to own a slice of East Cobb paradise! Schedule your showing today and make this house your home!

