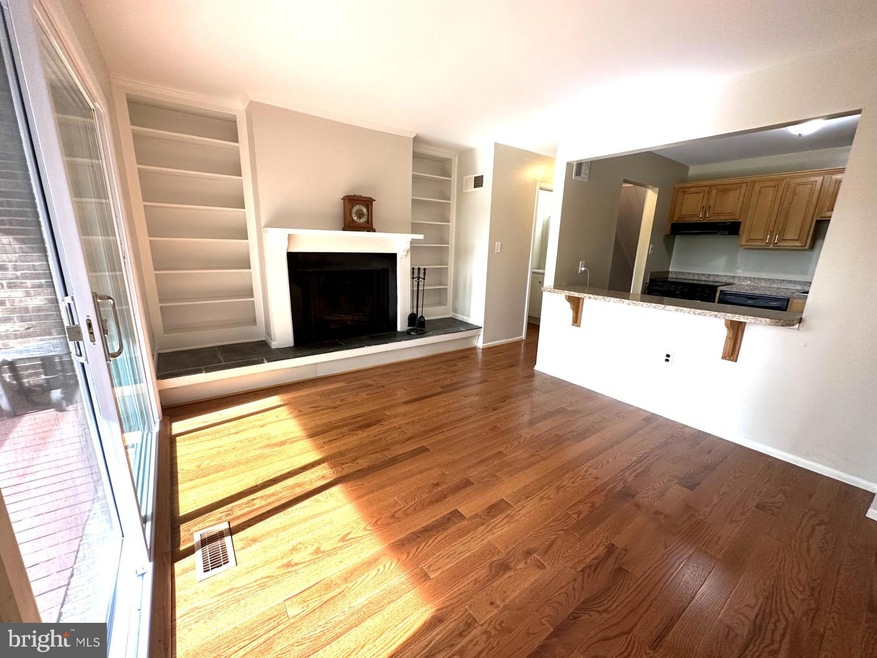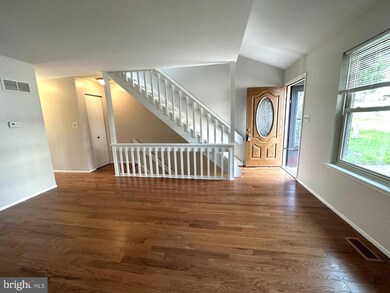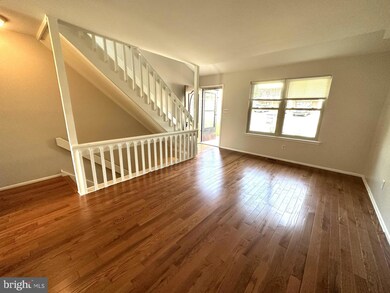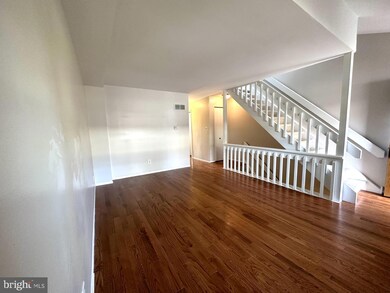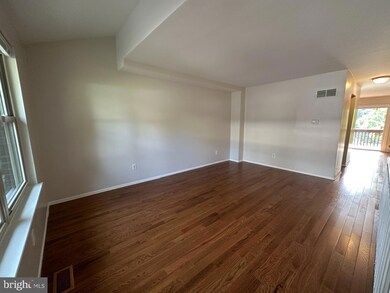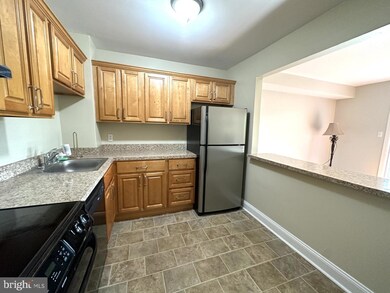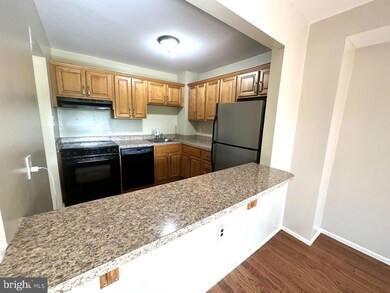
4942 S Tupelo Turn Wilmington, DE 19808
Pike Creek NeighborhoodEstimated Value: $301,000 - $326,000
Highlights
- Living Room
- En-Suite Primary Bedroom
- Family Room
- Linden Hill Elementary School Rated A
- Forced Air Heating and Cooling System
About This Home
As of November 2023Ideal location and quality renovation give this home an added value. Welcome home to this beautiful 3 bedrooms / 1.1 bathroom, freshly painted and move-in ready townhome in Pepper Ridge neighborhood in Pike Creek, within Red Clay school district.
It offers a parking for 2 cars, updated bathrooms, new hardwood floor on main level, brand new carpets on stairs & bedrooms, and new laminate floor in basement. It’s minutes to I-95, Kirkwood highway, Christiana mall, Christiana hospital, and a very short distance to many shopping centers and restaurants on Limestone Road.
This lovely home welcomes you through a spacious living room that flows into a hallway to an updated powder room, and a large family room. The family room w/ fireplace can be used as well as a dining room, with an open breakfast bar to the kitchen.
A sizable newly painted deck, overlooking a rear yard with an open space view, is easily accessed from the family room through a brand new sliding glass door. This private setting is perfect for relaxation and/or entertaining family & friends.
Upstairs offers two good size bedrooms with plenty of closet space, and an updated hallway bathroom. The laundry with a brand new washer, is conveniently located just off the bedrooms.
The lower level features a finished and walkout basement onto a rear patio and fenced yard. This living space can be used as a 3rd bedroom, an extra family room, or an entertainment area.
Don’t miss this great opportunity and come visit this beautiful home today! Owner is related to licensed Realtor.
Townhouse Details
Home Type
- Townhome
Est. Annual Taxes
- $1,824
Year Built
- Built in 1976
Lot Details
- 2,614 Sq Ft Lot
HOA Fees
- $3 Monthly HOA Fees
Parking
- 2 Parking Spaces
Home Design
- Brick Exterior Construction
- Aluminum Siding
- Vinyl Siding
- Concrete Perimeter Foundation
Interior Spaces
- Property has 3 Levels
- Family Room
- Living Room
Bedrooms and Bathrooms
- En-Suite Primary Bedroom
Finished Basement
- Walk-Out Basement
- Exterior Basement Entry
Utilities
- Forced Air Heating and Cooling System
- Heating System Uses Oil
- Electric Water Heater
Community Details
- Pepper Ridge Subdivision
Listing and Financial Details
- Assessor Parcel Number 0803610079
Ownership History
Purchase Details
Home Financials for this Owner
Home Financials are based on the most recent Mortgage that was taken out on this home.Purchase Details
Purchase Details
Home Financials for this Owner
Home Financials are based on the most recent Mortgage that was taken out on this home.Purchase Details
Home Financials for this Owner
Home Financials are based on the most recent Mortgage that was taken out on this home.Similar Homes in Wilmington, DE
Home Values in the Area
Average Home Value in this Area
Purchase History
| Date | Buyer | Sale Price | Title Company |
|---|---|---|---|
| Patel Kishan | -- | None Listed On Document | |
| Matrix Financial Services Corporation | $195,000 | None Listed On Document | |
| Stowell Eric S | $170,000 | Attorney | |
| Domenici Jonathan D | $166,500 | None Available |
Mortgage History
| Date | Status | Borrower | Loan Amount |
|---|---|---|---|
| Previous Owner | Stowell Eric S | $161,500 | |
| Previous Owner | Domenici Jonathan D | $162,278 |
Property History
| Date | Event | Price | Change | Sq Ft Price |
|---|---|---|---|---|
| 11/08/2023 11/08/23 | Sold | $299,000 | 0.0% | $190 / Sq Ft |
| 09/28/2023 09/28/23 | For Sale | $299,000 | +75.9% | $190 / Sq Ft |
| 06/30/2016 06/30/16 | Sold | $170,000 | -2.8% | $108 / Sq Ft |
| 05/17/2016 05/17/16 | Pending | -- | -- | -- |
| 02/10/2016 02/10/16 | For Sale | $174,900 | -- | $111 / Sq Ft |
Tax History Compared to Growth
Tax History
| Year | Tax Paid | Tax Assessment Tax Assessment Total Assessment is a certain percentage of the fair market value that is determined by local assessors to be the total taxable value of land and additions on the property. | Land | Improvement |
|---|---|---|---|---|
| 2024 | $2,043 | $55,300 | $9,900 | $45,400 |
| 2023 | $1,803 | $55,300 | $9,900 | $45,400 |
| 2022 | $1,824 | $55,300 | $9,900 | $45,400 |
| 2021 | $1,824 | $55,300 | $9,900 | $45,400 |
| 2020 | $1,830 | $55,300 | $9,900 | $45,400 |
| 2019 | $2,046 | $55,300 | $9,900 | $45,400 |
| 2018 | $103 | $55,300 | $9,900 | $45,400 |
| 2017 | $1,689 | $55,300 | $9,900 | $45,400 |
| 2016 | $1,689 | $55,300 | $9,900 | $45,400 |
| 2015 | $1,583 | $55,300 | $9,900 | $45,400 |
| 2014 | $1,465 | $55,300 | $9,900 | $45,400 |
Agents Affiliated with this Home
-
RABIA BATAH

Seller's Agent in 2023
RABIA BATAH
Patterson Schwartz
(302) 234-5228
1 in this area
10 Total Sales
-
Patricia Wolf

Buyer's Agent in 2023
Patricia Wolf
Tesla Realty Group, LLC
(302) 635-0214
3 in this area
85 Total Sales
-
Elizabeth Page-Kramer

Seller's Agent in 2016
Elizabeth Page-Kramer
EXP Realty, LLC
(302) 354-6077
1 in this area
233 Total Sales
-
Eric Buck

Buyer's Agent in 2016
Eric Buck
Long & Foster
(302) 275-4066
12 in this area
204 Total Sales
Map
Source: Bright MLS
MLS Number: DENC2050086
APN: 08-036.10-079
- 5823 Tupelo Turn
- 5804 Tupelo Turn
- 5909 Stone Pine Rd
- 4813 #2 Hogan Dr
- 4815 Hogan Dr
- 13 Pinyon Pine Cir
- 4811 Hogan Dr Unit 3
- 4800 Sugar Plum Ct
- 4809 Hogan Dr Unit 4
- 461 Haystack Dr
- 4807 Hogan Dr Unit 5
- 4805 Hogan Dr Unit 6
- 4803 Hogan Dr Unit 7
- 4861 Plum Run Ct
- 4797 Hogan Dr
- 13 Firechase Cir
- 4907 Plum Run Ct
- 5431 Doral Dr
- 13 Barnard St
- 3600 Rustic Ln Unit 236
- 4942 S Tupelo Turn
- 4940 S Tupelo Turn
- 4944 S Tupelo Turn
- 4938 S Tupelo Turn
- 4946 S Tupelo Turn
- 4936 S Tupelo Turn
- 4934 S Tupelo Turn
- 4932 S Tupelo Turn
- 4950 S Tupelo Turn
- 4952 S Tupelo Turn
- 4930 S Tupelo Turn
- 4954 S Tupelo Turn
- 4952 S Raintree Ct
- 4956 S Raintree Ct
- 4954 S Raintree Ct
- 4950 S Raintree Ct
- 4958 S Raintree Ct
- 4956 S Tupelo Turn
- 4960 S Raintree Ct
- 4948 S Raintree Ct
