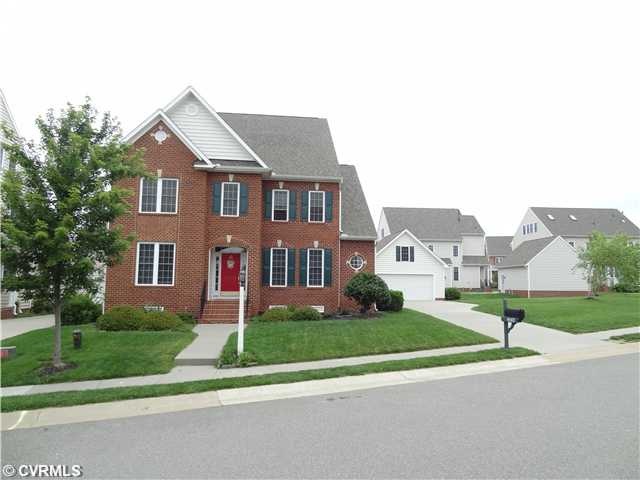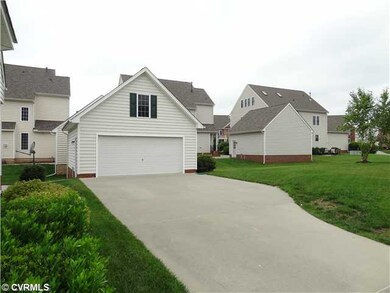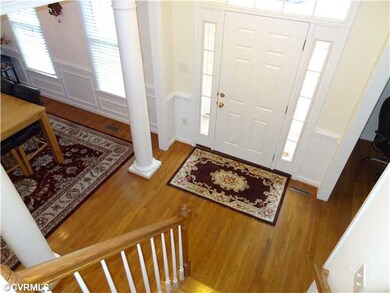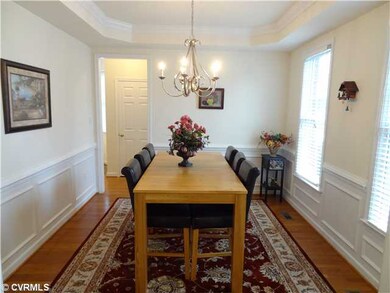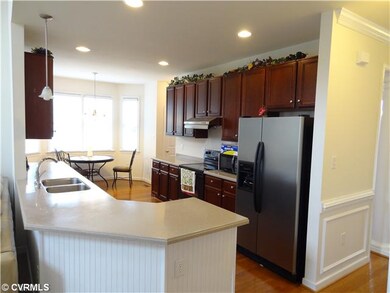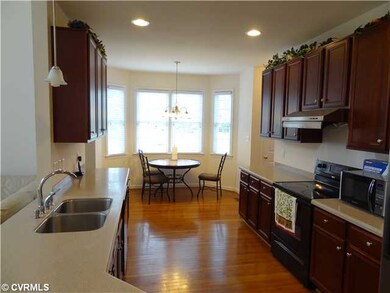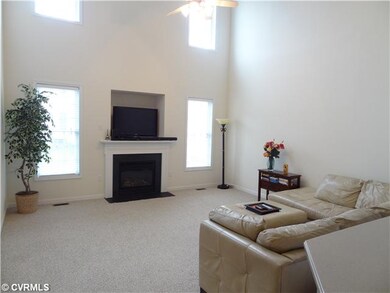
4942 Willows Green Ln Glen Allen, VA 23059
Twin Hickory NeighborhoodHighlights
- Wood Flooring
- Twin Hickory Elementary School Rated A-
- Forced Air Zoned Heating and Cooling System
About This Home
As of October 2021Wonderful pristine 5BR 4.5 Bath Transitional home on largest lot in Willows Bend neighborhood. Open and flowing kitchen w eat in area, corian tops, pantry, & recessed lighting that overlooks into 2 story family room w gas fireplace. Dining room w tray ceiling, moldings, & columns. 1st floor master bedroom w walkin closet, private bath w his/her sinks, jetted tub, tile floor, & separate shower. Second floor master as well w/full bath and walkin closet. Two other spacious bedrooms on 2nd floor. 5th bedroom on 3rd floor w private bath, huge walkin closet, & perfect for a rec room too!! Paved drive, detached 2 car garage, rear patio, huge 1/3 acre private corner lot, brick front, fresh landscaping, freshly painted, and much more. Mintues to Short Pump and walk to schools/library/shops!
Last Agent to Sell the Property
Long & Foster REALTORS License #0225175558 Listed on: 06/18/2013

Home Details
Home Type
- Single Family
Est. Annual Taxes
- $5,877
Year Built
- 2006
Home Design
- Shingle Roof
Interior Spaces
- Property has 2.5 Levels
Flooring
- Wood
- Wall to Wall Carpet
- Vinyl
Bedrooms and Bathrooms
- 5 Bedrooms
- 4 Full Bathrooms
Utilities
- Forced Air Zoned Heating and Cooling System
- Heat Pump System
Listing and Financial Details
- Assessor Parcel Number 745-769-6331
Ownership History
Purchase Details
Home Financials for this Owner
Home Financials are based on the most recent Mortgage that was taken out on this home.Purchase Details
Home Financials for this Owner
Home Financials are based on the most recent Mortgage that was taken out on this home.Purchase Details
Home Financials for this Owner
Home Financials are based on the most recent Mortgage that was taken out on this home.Purchase Details
Home Financials for this Owner
Home Financials are based on the most recent Mortgage that was taken out on this home.Similar Homes in Glen Allen, VA
Home Values in the Area
Average Home Value in this Area
Purchase History
| Date | Type | Sale Price | Title Company |
|---|---|---|---|
| Warranty Deed | $580,000 | Metro Title Settlement | |
| Special Warranty Deed | $415,000 | -- | |
| Warranty Deed | $435,000 | -- | |
| Warranty Deed | $422,270 | -- |
Mortgage History
| Date | Status | Loan Amount | Loan Type |
|---|---|---|---|
| Open | $522,000 | New Conventional | |
| Previous Owner | $352,000 | New Conventional | |
| Previous Owner | $330,000 | New Conventional | |
| Previous Owner | $332,000 | New Conventional | |
| Previous Owner | $216,000 | New Conventional | |
| Previous Owner | $234,000 | New Conventional | |
| Previous Owner | $240,000 | New Conventional | |
| Previous Owner | $300,000 | New Conventional | |
| Previous Owner | $337,816 | New Conventional |
Property History
| Date | Event | Price | Change | Sq Ft Price |
|---|---|---|---|---|
| 10/01/2021 10/01/21 | Sold | $580,000 | +5.6% | $159 / Sq Ft |
| 08/22/2021 08/22/21 | Pending | -- | -- | -- |
| 08/20/2021 08/20/21 | For Sale | $549,420 | +32.4% | $151 / Sq Ft |
| 08/09/2013 08/09/13 | Sold | $415,000 | -2.9% | $115 / Sq Ft |
| 07/10/2013 07/10/13 | Pending | -- | -- | -- |
| 06/18/2013 06/18/13 | For Sale | $427,500 | -- | $118 / Sq Ft |
Tax History Compared to Growth
Tax History
| Year | Tax Paid | Tax Assessment Tax Assessment Total Assessment is a certain percentage of the fair market value that is determined by local assessors to be the total taxable value of land and additions on the property. | Land | Improvement |
|---|---|---|---|---|
| 2025 | $5,877 | $642,600 | $125,000 | $517,600 |
| 2024 | $5,877 | $592,000 | $125,000 | $467,000 |
| 2023 | $5,032 | $592,000 | $125,000 | $467,000 |
| 2022 | $4,670 | $549,400 | $125,000 | $424,400 |
| 2021 | $3,892 | $435,300 | $100,000 | $335,300 |
| 2020 | $3,787 | $435,300 | $100,000 | $335,300 |
| 2019 | $3,445 | $396,000 | $100,000 | $296,000 |
| 2018 | $3,577 | $411,200 | $100,000 | $311,200 |
| 2017 | $3,604 | $414,200 | $100,000 | $314,200 |
| 2016 | $3,604 | $414,200 | $100,000 | $314,200 |
| 2015 | $3,410 | $391,900 | $90,000 | $301,900 |
| 2014 | $3,410 | $391,900 | $90,000 | $301,900 |
Agents Affiliated with this Home
-
Tom Yang
T
Seller's Agent in 2021
Tom Yang
Short Pump Realty
(804) 967-0756
5 in this area
23 Total Sales
-
Ravi Gutta

Buyer's Agent in 2021
Ravi Gutta
Robinhood Real Estate & Mortgage
(630) 865-2493
48 in this area
492 Total Sales
-
James Strum

Seller's Agent in 2013
James Strum
Long & Foster
(804) 432-3408
1 in this area
609 Total Sales
-
Sarah Bice

Buyer's Agent in 2013
Sarah Bice
Sarah Bice & Associates RE
(804) 421-7777
17 in this area
243 Total Sales
Map
Source: Central Virginia Regional MLS
MLS Number: 1315979
APN: 745-769-6331
- 948 Belva Ln
- 11420 Willows Green Way
- 918 Jamerson Ln Unit 918
- 5217 Belva Rd
- 842 Parkland Place
- 305 Jamerson Ct
- 4912 Parkcrest Ct
- 5008 Hickory Downs Ct
- 5005 Hickory Downs Ct
- 11532 Saddleridge Rd
- 4741 Sadler Green Place
- 11513 Sadler Grove Rd
- 11539 Sadler Grove Rd
- 4905 Old Millrace Place
- 5614 Benoni Ct
- 11141 Opaca Ln
- 4801 Cobblestone Landing Place
- 4831 Cedar Branch Ct
- 12109 Oxford Landing Dr Unit 201
- 4817 Cobblestone Landing Place
