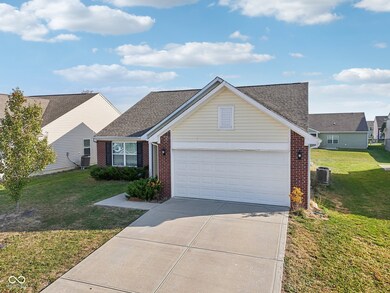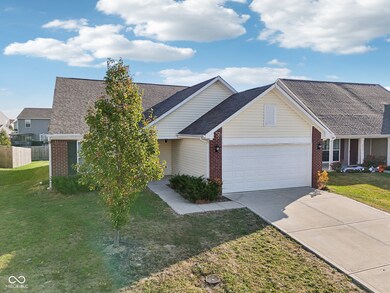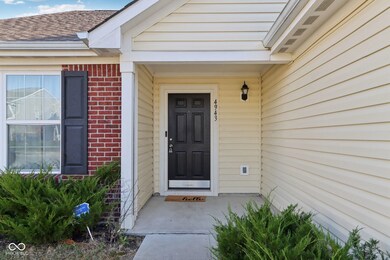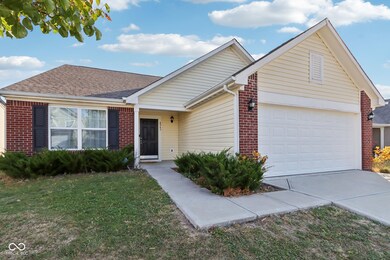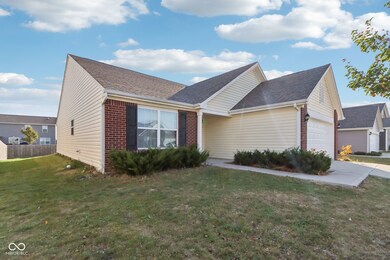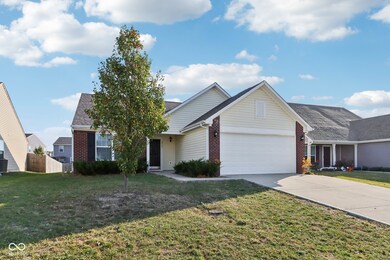
4943 Dunlin Dr Indianapolis, IN 46235
Highlights
- Vaulted Ceiling
- 2 Car Attached Garage
- 1-Story Property
- Traditional Architecture
- Kitchen Island
- Combination Kitchen and Dining Room
About This Home
As of May 2025Welcome to 4943 Dunlin Dr located in the beautiful Greens of Winding Ridge golf course community in Lawrence Township! This property is perfectly situated in a fantastic part of Lawrence area with very close proximity to all kinds of shopping, restaurants, golf, and entertainment. This 3 bed/1 office/2 bath concept is the perfect layout for those that need a little extra space not to mention the soaring cathedral ceiling that opens everything up. Wake up to the morning sun in the east and the tranquil sunset in west. The owners of this residence kept everything neutral inside which is perfect condition for you to make this your ideal home. Owners are motivated so set up a showing today!
Last Agent to Sell the Property
Trueblood Real Estate Brokerage Email: jangst@truebloodre.com License #RB14043046 Listed on: 11/01/2024

Last Buyer's Agent
Trueblood Real Estate Brokerage Email: jangst@truebloodre.com License #RB14043046 Listed on: 11/01/2024

Home Details
Home Type
- Single Family
Est. Annual Taxes
- $2,778
Year Built
- Built in 2018
HOA Fees
- $29 Monthly HOA Fees
Parking
- 2 Car Attached Garage
Home Design
- Traditional Architecture
- Slab Foundation
- Vinyl Construction Material
Interior Spaces
- 1,625 Sq Ft Home
- 1-Story Property
- Vaulted Ceiling
- Vinyl Clad Windows
- Combination Kitchen and Dining Room
Kitchen
- Electric Oven
- Microwave
- Dishwasher
- Kitchen Island
- Disposal
Flooring
- Carpet
- Vinyl
Bedrooms and Bathrooms
- 3 Bedrooms
- 2 Full Bathrooms
Laundry
- Dryer
- Washer
Additional Features
- 7,318 Sq Ft Lot
- Heat Pump System
Community Details
- Association fees include clubhouse, maintenance, nature area, parkplayground, walking trails
- Association Phone (317) 875-5600
- Greens At Winding Ridge Subdivision
- Property managed by CASI
- The community has rules related to covenants, conditions, and restrictions
Listing and Financial Details
- Legal Lot and Block 270 / 6
- Assessor Parcel Number 490810123010051407
- Seller Concessions Not Offered
Ownership History
Purchase Details
Home Financials for this Owner
Home Financials are based on the most recent Mortgage that was taken out on this home.Purchase Details
Home Financials for this Owner
Home Financials are based on the most recent Mortgage that was taken out on this home.Purchase Details
Home Financials for this Owner
Home Financials are based on the most recent Mortgage that was taken out on this home.Similar Homes in Indianapolis, IN
Home Values in the Area
Average Home Value in this Area
Purchase History
| Date | Type | Sale Price | Title Company |
|---|---|---|---|
| Warranty Deed | $260,000 | Os National | |
| Warranty Deed | $248,000 | Os National | |
| Warranty Deed | $248,000 | Os National | |
| Warranty Deed | $169,948 | Enterprise Title |
Mortgage History
| Date | Status | Loan Amount | Loan Type |
|---|---|---|---|
| Open | $260,000 | VA | |
| Previous Owner | $12,629 | FHA | |
| Previous Owner | $166,868 | FHA |
Property History
| Date | Event | Price | Change | Sq Ft Price |
|---|---|---|---|---|
| 05/23/2025 05/23/25 | Sold | $260,000 | -2.6% | $156 / Sq Ft |
| 04/10/2025 04/10/25 | Pending | -- | -- | -- |
| 03/27/2025 03/27/25 | Price Changed | $267,000 | -1.1% | $160 / Sq Ft |
| 03/11/2025 03/11/25 | For Sale | $270,000 | +8.9% | $161 / Sq Ft |
| 01/06/2025 01/06/25 | Sold | $248,000 | -9.5% | $153 / Sq Ft |
| 12/09/2024 12/09/24 | Pending | -- | -- | -- |
| 11/15/2024 11/15/24 | Price Changed | $273,900 | -0.4% | $169 / Sq Ft |
| 11/01/2024 11/01/24 | For Sale | $274,900 | -- | $169 / Sq Ft |
Tax History Compared to Growth
Tax History
| Year | Tax Paid | Tax Assessment Tax Assessment Total Assessment is a certain percentage of the fair market value that is determined by local assessors to be the total taxable value of land and additions on the property. | Land | Improvement |
|---|---|---|---|---|
| 2024 | $2,834 | $257,800 | $29,700 | $228,100 |
| 2023 | $2,834 | $256,100 | $29,700 | $226,400 |
| 2022 | $2,519 | $222,400 | $29,700 | $192,700 |
| 2021 | $2,161 | $190,500 | $29,700 | $160,800 |
| 2020 | $1,986 | $173,700 | $33,700 | $140,000 |
| 2019 | $1,648 | $159,900 | $33,700 | $126,200 |
Agents Affiliated with this Home
-
Shelby Farrar
S
Seller's Agent in 2025
Shelby Farrar
Opendoor Brokerage LLC
-
Jayson Angst

Seller's Agent in 2025
Jayson Angst
Trueblood Real Estate
(317) 509-0194
7 in this area
128 Total Sales
-
Brooke Wyatt

Buyer's Agent in 2025
Brooke Wyatt
Olympus Realty Group
(317) 695-6680
1 in this area
74 Total Sales
-
Crystal Bolin

Buyer Co-Listing Agent in 2025
Crystal Bolin
Olympus Realty Group
(317) 502-7704
1 in this area
76 Total Sales
Map
Source: MIBOR Broker Listing Cooperative®
MLS Number: 22008600
APN: 49-08-10-123-010.051-407
- 4930 Dunlin Dr
- 5119 Graywood Ct
- 11851 Fawn Crest Dr
- 5145 Greenside Dr
- 5020 Long Iron Dr
- 4921 Birmingham Dr
- 11521 Short Iron Ln
- 5262 Bogey Dr
- 11425 Kylemore Dr
- 4572 Laughter Ln
- 11631 Cotterill Way
- 11631 Cotterill Way
- 11631 Cotterill Way
- 11631 Cotterill Way
- 11631 Cotterill Way
- 11631 Cotterill Way
- 11631 Cotterill Way
- 4566 Laughter Ln
- 11631 Cotterill Way
- 11631 Cotterill Way

