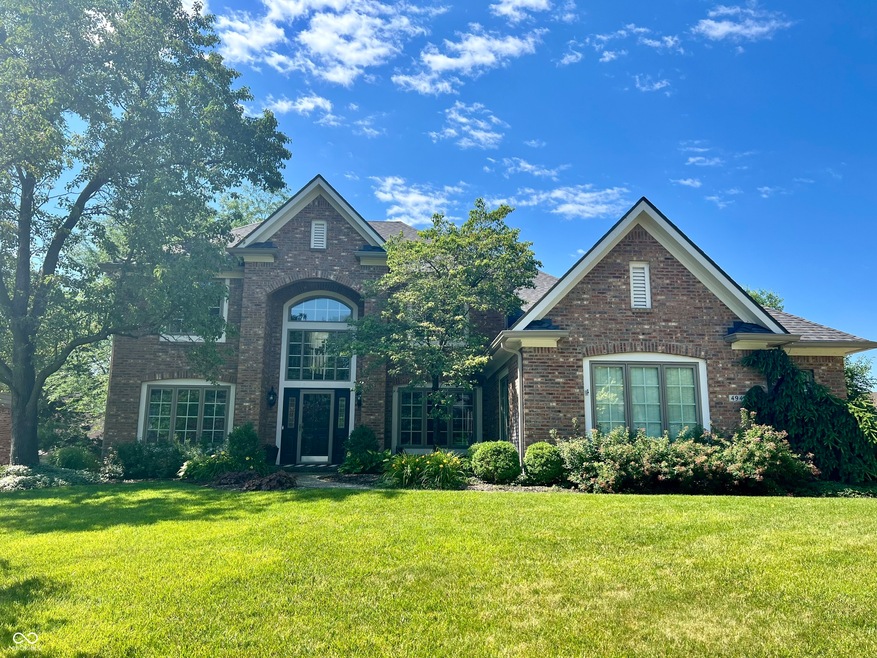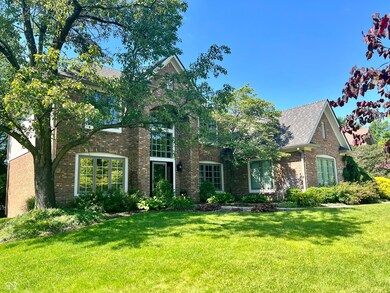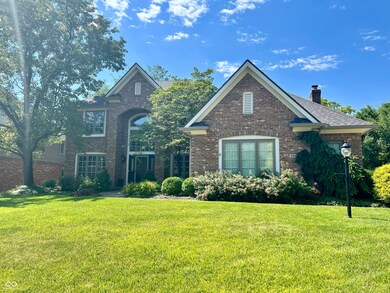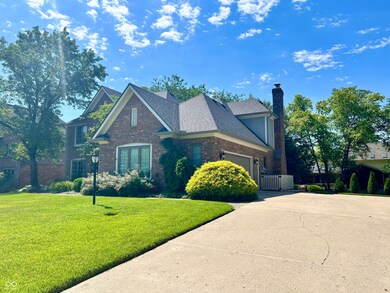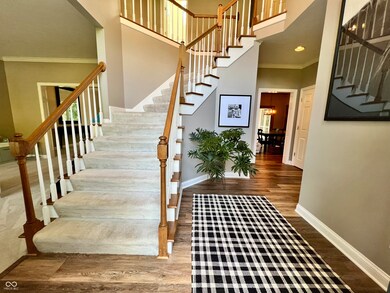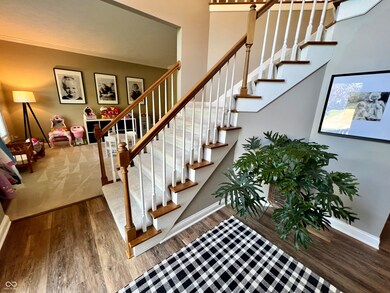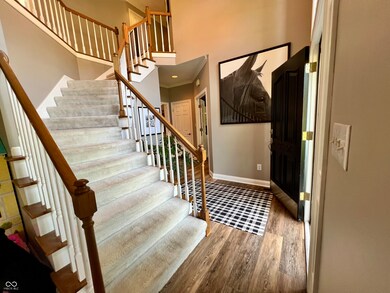
4943 Regency Place Carmel, IN 46033
East Carmel NeighborhoodHighlights
- Mature Trees
- Deck
- Traditional Architecture
- Woodbrook Elementary School Rated A
- Vaulted Ceiling
- Wood Flooring
About This Home
As of July 2024Beautiful two story home with full basement in great Carmel location!! Elegant two story entryway welcomes you to the main floor with circular, open floor plan. Fantastically appointed office off entry way, as well as formal living room (currently used as a playroom). Gorgeous and fully updated kitchen with granite counters, soft close drawers and cabinets, abundance of cabinets and storage, and has formal dining room and breakfast room attached. Stunning great room with lots of natural light and built in storage around amazing gas fireplace. Laundry room with sink and half bath finish out the main level. Upstairs there is four large bedrooms and a huge walk in attic space for storage that could be finished to create a theater or bonus room. Primary bath is fully updated with gorgeous tiled walk in shower, soaker tub and large walk in closet. Basement has large wet bar, full bath, workshop and plenty of space for a theater area, pool or poker table, or anything else you could dream up! Backyard is entertainer's dream with large screened in porch, outdoor deck and paver patio perfect for a firepit, plus an irrigation system to keep that yard beautiful! Home is in Carmel Schools district and on a cul-de-sac. New roof in 2022, brand new water heater, fresh interior paint, and newer tuck pointing on chimney. You don't want to miss this one!!
Last Agent to Sell the Property
Slate Realty, LLC Brokerage Email: catherine@slatesells.com License #RB14052165 Listed on: 06/17/2024
Last Buyer's Agent
Tina Smith
CENTURY 21 Scheetz

Home Details
Home Type
- Single Family
Est. Annual Taxes
- $4,998
Year Built
- Built in 1991
Lot Details
- 0.31 Acre Lot
- Sprinkler System
- Mature Trees
HOA Fees
- $19 Monthly HOA Fees
Parking
- 2 Car Attached Garage
Home Design
- Traditional Architecture
- Brick Exterior Construction
- Concrete Perimeter Foundation
Interior Spaces
- 2-Story Property
- Built-in Bookshelves
- Vaulted Ceiling
- Paddle Fans
- Gas Log Fireplace
- Entrance Foyer
- Great Room with Fireplace
- Separate Formal Living Room
- Wood Flooring
- Attic Access Panel
- Fire and Smoke Detector
Kitchen
- Breakfast Bar
- Electric Oven
- Microwave
- Dishwasher
- Disposal
Bedrooms and Bathrooms
- 4 Bedrooms
Finished Basement
- Sump Pump
- Basement Window Egress
Outdoor Features
- Deck
- Screened Patio
Utilities
- Forced Air Heating System
- Heating System Uses Gas
- Gas Water Heater
Community Details
- Association fees include insurance, maintenance, management, snow removal
- Association Phone (317) 538-1407
- Kingswood Subdivision
- Property managed by Kingswood HOA
- The community has rules related to covenants, conditions, and restrictions
Listing and Financial Details
- Legal Lot and Block 196 / 4
- Assessor Parcel Number 291404105051000018
- Seller Concessions Not Offered
Ownership History
Purchase Details
Home Financials for this Owner
Home Financials are based on the most recent Mortgage that was taken out on this home.Purchase Details
Home Financials for this Owner
Home Financials are based on the most recent Mortgage that was taken out on this home.Similar Homes in Carmel, IN
Home Values in the Area
Average Home Value in this Area
Purchase History
| Date | Type | Sale Price | Title Company |
|---|---|---|---|
| Warranty Deed | $590,000 | None Listed On Document | |
| Warranty Deed | -- | None Available |
Mortgage History
| Date | Status | Loan Amount | Loan Type |
|---|---|---|---|
| Open | $472,000 | New Conventional | |
| Previous Owner | $403,200 | New Conventional | |
| Previous Owner | $105,650 | New Conventional |
Property History
| Date | Event | Price | Change | Sq Ft Price |
|---|---|---|---|---|
| 07/29/2024 07/29/24 | Sold | $590,000 | -1.7% | $152 / Sq Ft |
| 06/30/2024 06/30/24 | Pending | -- | -- | -- |
| 06/27/2024 06/27/24 | Price Changed | $599,900 | -1.7% | $155 / Sq Ft |
| 06/17/2024 06/17/24 | For Sale | $610,000 | +36.2% | $157 / Sq Ft |
| 12/10/2020 12/10/20 | Sold | $448,000 | +0.7% | $116 / Sq Ft |
| 10/15/2020 10/15/20 | Pending | -- | -- | -- |
| 10/15/2020 10/15/20 | For Sale | $445,000 | -- | $115 / Sq Ft |
Tax History Compared to Growth
Tax History
| Year | Tax Paid | Tax Assessment Tax Assessment Total Assessment is a certain percentage of the fair market value that is determined by local assessors to be the total taxable value of land and additions on the property. | Land | Improvement |
|---|---|---|---|---|
| 2024 | $5,661 | $544,400 | $145,300 | $399,100 |
| 2023 | $5,661 | $516,000 | $116,900 | $399,100 |
| 2022 | $4,212 | $439,100 | $116,900 | $322,200 |
| 2021 | $4,212 | $373,800 | $116,900 | $256,900 |
| 2020 | $3,874 | $344,300 | $116,900 | $227,400 |
| 2019 | $3,701 | $329,200 | $70,700 | $258,500 |
| 2018 | $3,637 | $329,200 | $70,700 | $258,500 |
| 2017 | $3,609 | $326,700 | $70,700 | $256,000 |
| 2016 | $3,383 | $311,100 | $70,700 | $240,400 |
| 2014 | $2,974 | $283,400 | $70,700 | $212,700 |
| 2013 | $2,974 | $283,400 | $70,700 | $212,700 |
Agents Affiliated with this Home
-
Catherine Torzewski

Seller's Agent in 2024
Catherine Torzewski
Slate Realty, LLC
(317) 840-9143
1 in this area
65 Total Sales
-
T
Buyer's Agent in 2024
Tina Smith
CENTURY 21 Scheetz
-
Laura Turner

Seller's Agent in 2020
Laura Turner
F.C. Tucker Company
(317) 363-0842
15 in this area
496 Total Sales
-
Russell Walker

Buyer's Agent in 2020
Russell Walker
Slate Realty, LLC
(317) 965-6106
6 in this area
52 Total Sales
Map
Source: MIBOR Broker Listing Cooperative®
MLS Number: 21985481
APN: 29-14-04-105-051.000-018
- 11329 Moss Dr
- 5073 Saint Charles Place
- 11424 Green St
- 11409 Haverstick Rd
- 11668 Victoria Ct
- 4609 Somerset Way S
- 11807 N Gray Rd
- 10778 Haverstick Rd
- 3738 Barrington Dr
- 5196 Clear Lake Ct
- 11626 Forest Dr
- 12068 Bayhill Dr
- 3528 E 116th St
- 11936 Esty Way
- 10710 Braewick Dr
- 12192 Woods Bay Place
- 11911 Eden Glen Dr
- 10720 Lakeview Dr
- 4646 Lambeth Walk
- 5698 Kenderly Ct
