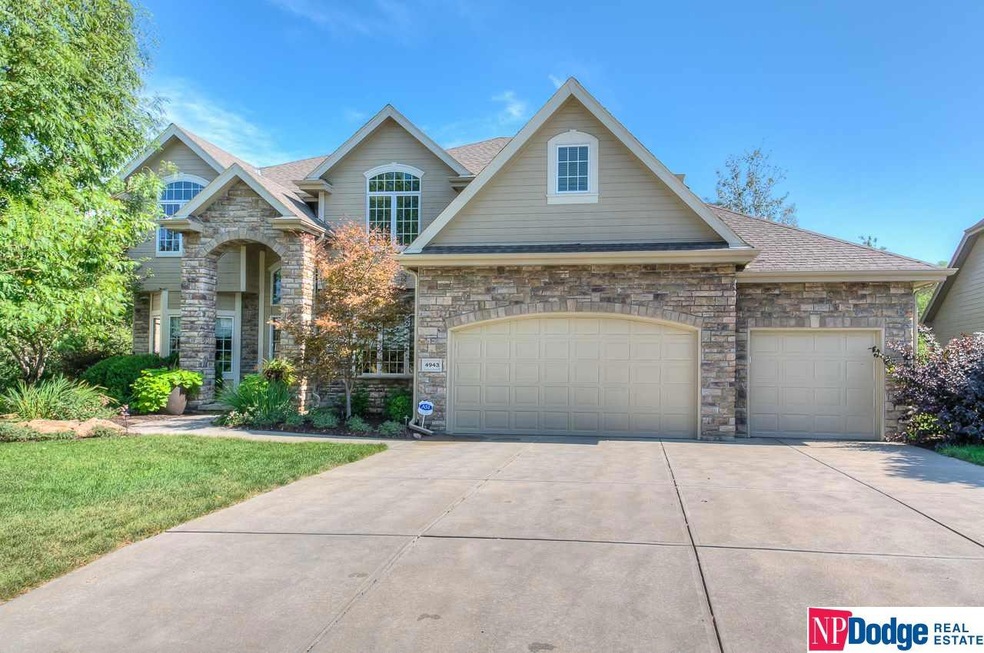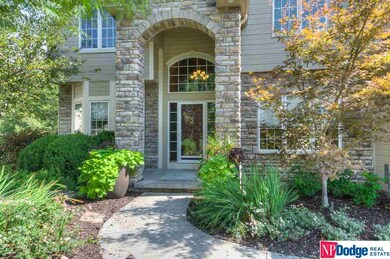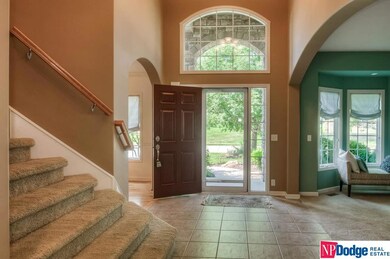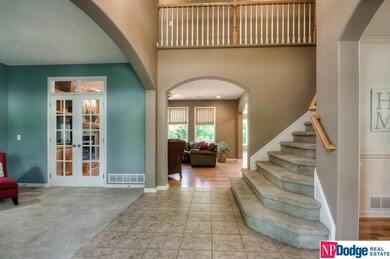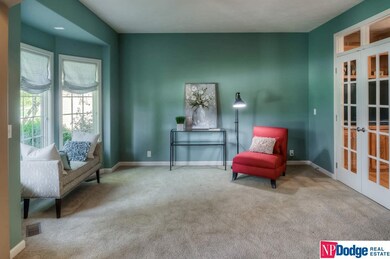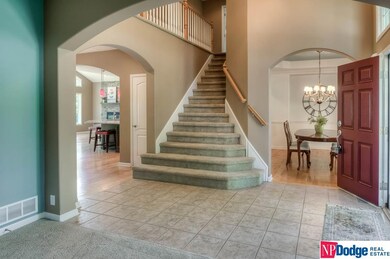
Estimated Value: $610,000 - $649,000
Highlights
- Fireplace in Kitchen
- Deck
- Wine Refrigerator
- Reagan Elementary School Rated A-
- Wood Flooring
- 2-minute walk to Whitehawk Soccer Fields
About This Home
As of December 2019Super-rare find in popular Whitehawk! Amazingly private, park-like setting, w/ professional landscaping and backing to trees. Wonderfully updated home throughout. Incredible over-sized gourmet kitchen w/ hearth room, huge breakfast bar island, double ovens and wine bar island. Beautiful wood floors. Meticulously cared for home. Gorgeous, spacious master bedroom suite w/ huge walkin closet and spa bath. Fabulous finished walk-out lower level w/ kitchenette and guest bedroom. Wow. This well-loved home has is all. AMA
Last Agent to Sell the Property
NP Dodge RE Sales Inc 86Dodge Brokerage Phone: 402-677-5333 License #0874220 Listed on: 09/20/2019

Home Details
Home Type
- Single Family
Est. Annual Taxes
- $9,275
Year Built
- Built in 2005
Lot Details
- 1,045 Sq Ft Lot
- Sprinkler System
Parking
- 3 Car Attached Garage
Home Design
- Brick Exterior Construction
- Composition Roof
- Concrete Perimeter Foundation
Interior Spaces
- 2-Story Property
- Ceiling height of 9 feet or more
- Gas Log Fireplace
- Two Story Entrance Foyer
- Family Room with Fireplace
- 2 Fireplaces
- Walk-Out Basement
Kitchen
- Oven
- Cooktop
- Dishwasher
- Wine Refrigerator
- Disposal
- Fireplace in Kitchen
Flooring
- Wood
- Wall to Wall Carpet
Bedrooms and Bathrooms
- 5 Bedrooms
- Jack-and-Jill Bathroom
Laundry
- Dryer
- Washer
Outdoor Features
- Deck
- Patio
- Porch
Schools
- Ronald Reagan Elementary School
- Beadle Middle School
- Millard West High School
Utilities
- Forced Air Heating and Cooling System
- Heating System Uses Gas
Community Details
- No Home Owners Association
- Whitehawk Subdivision
Listing and Financial Details
- Assessor Parcel Number 2532251126
Ownership History
Purchase Details
Purchase Details
Home Financials for this Owner
Home Financials are based on the most recent Mortgage that was taken out on this home.Purchase Details
Purchase Details
Similar Homes in the area
Home Values in the Area
Average Home Value in this Area
Purchase History
| Date | Buyer | Sale Price | Title Company |
|---|---|---|---|
| Bahle Jamisin L | -- | None Available | |
| Bahle Jamisin | $430,000 | Ambassador Title Services | |
| Salem Kyle A | -- | None Available | |
| Salem Kyle A | $419,700 | -- |
Mortgage History
| Date | Status | Borrower | Loan Amount |
|---|---|---|---|
| Open | Bahle Jamisin | $387,000 | |
| Previous Owner | Salem Kyle A | $187,387 | |
| Previous Owner | Salem Kyle A | $312,000 |
Property History
| Date | Event | Price | Change | Sq Ft Price |
|---|---|---|---|---|
| 12/16/2019 12/16/19 | Sold | $430,000 | -2.3% | $106 / Sq Ft |
| 11/18/2019 11/18/19 | Pending | -- | -- | -- |
| 11/02/2019 11/02/19 | Price Changed | $439,900 | -2.2% | $109 / Sq Ft |
| 09/20/2019 09/20/19 | For Sale | $450,000 | -- | $111 / Sq Ft |
Tax History Compared to Growth
Tax History
| Year | Tax Paid | Tax Assessment Tax Assessment Total Assessment is a certain percentage of the fair market value that is determined by local assessors to be the total taxable value of land and additions on the property. | Land | Improvement |
|---|---|---|---|---|
| 2023 | $12,597 | $508,600 | $56,300 | $452,300 |
| 2022 | $12,059 | $460,200 | $56,300 | $403,900 |
| 2021 | $10,996 | $418,100 | $56,300 | $361,800 |
| 2020 | $11,123 | $418,100 | $56,300 | $361,800 |
| 2019 | $9,154 | $344,800 | $39,400 | $305,400 |
| 2018 | $9,275 | $344,800 | $39,400 | $305,400 |
| 2017 | $8,923 | $344,800 | $39,400 | $305,400 |
| 2016 | $8,923 | $333,600 | $40,000 | $293,600 |
| 2015 | $8,898 | $333,600 | $40,000 | $293,600 |
| 2014 | $8,898 | $333,600 | $40,000 | $293,600 |
Agents Affiliated with this Home
-
Jeff Rensch

Seller's Agent in 2019
Jeff Rensch
NP Dodge Real Estate Sales, Inc.
(402) 677-5333
516 Total Sales
-
Todd Bartusek

Buyer's Agent in 2019
Todd Bartusek
BHHS Ambassador Real Estate
(402) 215-7383
427 Total Sales
Map
Source: Great Plains Regional MLS
MLS Number: 21922145
APN: 3225-1126-25
