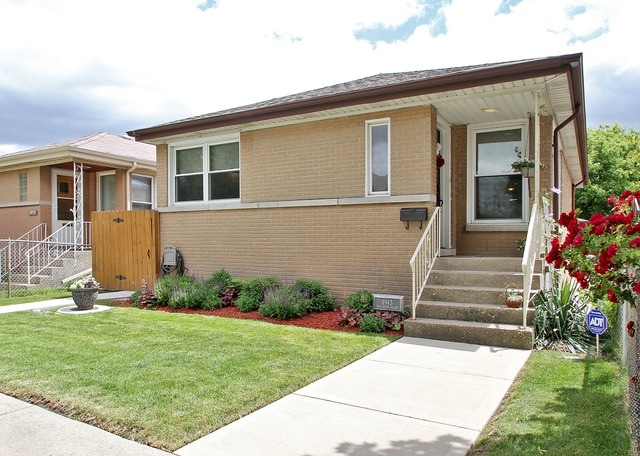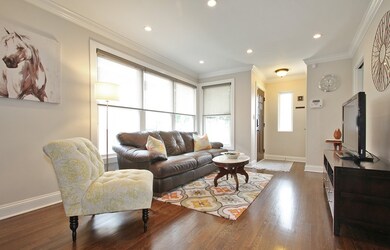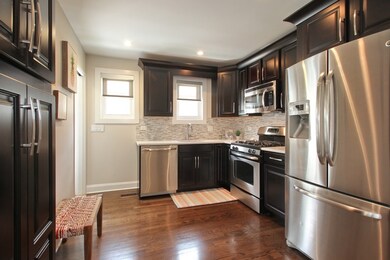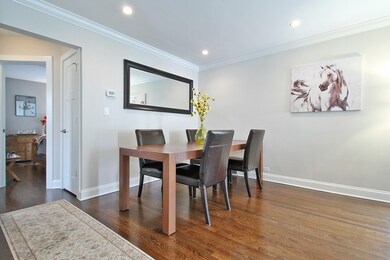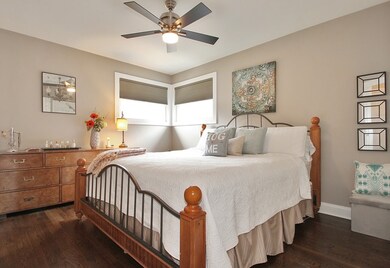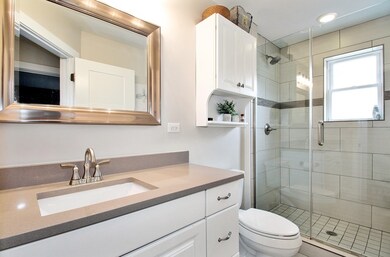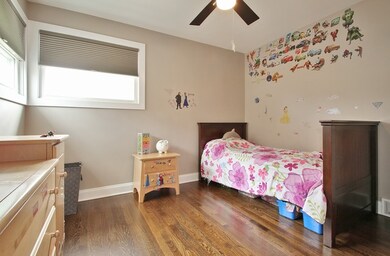
4943 W Winnemac Ave Chicago, IL 60630
Jefferson Park NeighborhoodHighlights
- Wood Flooring
- Lower Floor Utility Room
- Detached Garage
- Beaubien Elementary School Rated A-
- Stainless Steel Appliances
- Patio
About This Home
As of August 2016Exceptional Forest Glen 4-bedroom/2-bath gut rehab on extra-wide lot in award winning Beaubien School District - too many updates to list! New updates include full tear off roof (house & garage), concrete patio & walks, copper plumbing throughout, 200 AMP electrical service, insulated garage door w/ opener, energy efficient windows, custom cabinets throughout w/soft close, designer quartz countertops, custom marble designer backsplash, GE stainless steel appliances, recessed lighting, ceiling fans, custom exterior and interior doors, trim/hardware, water heater, Carrier HVAC mechanicals, whole house air filtration & purification, whole house humidifier, Maytag washer/dryer, full interior drain tile system with sump & backup pumps, flood control system, full finished basement w/polished concrete floors, full bedroom, full bath & recreation room. Close to x-way, new Mariano's, 'L', Metra, Six Corners redevelopment, O'Hare and more. Spec sheet with all updates under additional info tab.
Last Agent to Sell the Property
Elizabeth Crowden
Jameson Sotheby's Intl Realty License #475113971 Listed on: 06/08/2016
Home Details
Home Type
- Single Family
Est. Annual Taxes
- $4,694
Year Built
- 1954
Parking
- Detached Garage
- Parking Available
- Garage Transmitter
- Garage Door Opener
- Off Alley Parking
- Parking Included in Price
- Garage Is Owned
Home Design
- Brick Exterior Construction
- Slab Foundation
- Asphalt Shingled Roof
Interior Spaces
- Lower Floor Utility Room
- Wood Flooring
Kitchen
- Oven or Range
- Microwave
- Freezer
- Dishwasher
- Stainless Steel Appliances
- Disposal
Bedrooms and Bathrooms
- Bathroom on Main Level
- Separate Shower
Laundry
- Dryer
- Washer
Finished Basement
- Basement Fills Entire Space Under The House
- Finished Basement Bathroom
Utilities
- Forced Air Heating and Cooling System
- Heating System Uses Gas
- Lake Michigan Water
Additional Features
- Patio
- Property is near a bus stop
Listing and Financial Details
- Homeowner Tax Exemptions
Ownership History
Purchase Details
Home Financials for this Owner
Home Financials are based on the most recent Mortgage that was taken out on this home.Purchase Details
Home Financials for this Owner
Home Financials are based on the most recent Mortgage that was taken out on this home.Purchase Details
Home Financials for this Owner
Home Financials are based on the most recent Mortgage that was taken out on this home.Purchase Details
Purchase Details
Home Financials for this Owner
Home Financials are based on the most recent Mortgage that was taken out on this home.Purchase Details
Similar Homes in the area
Home Values in the Area
Average Home Value in this Area
Purchase History
| Date | Type | Sale Price | Title Company |
|---|---|---|---|
| Warranty Deed | $389,000 | Stewart Title | |
| Interfamily Deed Transfer | -- | Ravenswood Title Company Llc | |
| Corporate Deed | $170,000 | Git | |
| Legal Action Court Order | -- | None Available | |
| Warranty Deed | $317,000 | Lawyers | |
| Interfamily Deed Transfer | -- | -- |
Mortgage History
| Date | Status | Loan Amount | Loan Type |
|---|---|---|---|
| Open | $374,200 | VA | |
| Closed | $401,837 | VA | |
| Previous Owner | $255,000 | New Conventional | |
| Previous Owner | $261,041 | FHA | |
| Previous Owner | $261,041 | FHA | |
| Previous Owner | $284,000 | Fannie Mae Freddie Mac |
Property History
| Date | Event | Price | Change | Sq Ft Price |
|---|---|---|---|---|
| 03/13/2024 03/13/24 | Rented | $3,250 | +1.6% | -- |
| 03/11/2024 03/11/24 | Under Contract | -- | -- | -- |
| 03/03/2024 03/03/24 | For Rent | $3,200 | 0.0% | -- |
| 08/17/2016 08/17/16 | Sold | $389,000 | 0.0% | $185 / Sq Ft |
| 07/12/2016 07/12/16 | Pending | -- | -- | -- |
| 07/05/2016 07/05/16 | Price Changed | $389,000 | -2.7% | $185 / Sq Ft |
| 06/08/2016 06/08/16 | For Sale | $399,750 | +135.1% | $190 / Sq Ft |
| 07/05/2012 07/05/12 | Sold | $170,000 | +5.7% | $165 / Sq Ft |
| 05/21/2012 05/21/12 | Pending | -- | -- | -- |
| 05/03/2012 05/03/12 | For Sale | $160,900 | -- | $156 / Sq Ft |
Tax History Compared to Growth
Tax History
| Year | Tax Paid | Tax Assessment Tax Assessment Total Assessment is a certain percentage of the fair market value that is determined by local assessors to be the total taxable value of land and additions on the property. | Land | Improvement |
|---|---|---|---|---|
| 2024 | $4,694 | $30,392 | $14,875 | $15,517 |
| 2023 | $4,694 | $26,231 | $11,900 | $14,331 |
| 2022 | $4,694 | $26,231 | $11,900 | $14,331 |
| 2021 | $4,608 | $26,231 | $11,900 | $14,331 |
| 2020 | $4,385 | $22,777 | $6,162 | $16,615 |
| 2019 | $4,398 | $25,308 | $6,162 | $19,146 |
| 2018 | $4,323 | $25,308 | $6,162 | $19,146 |
| 2017 | $4,349 | $23,568 | $5,525 | $18,043 |
| 2016 | $4,388 | $24,395 | $5,525 | $18,870 |
| 2015 | $3,992 | $24,395 | $5,525 | $18,870 |
| 2014 | $3,907 | $23,613 | $5,100 | $18,513 |
| 2013 | $3,819 | $23,613 | $5,100 | $18,513 |
Agents Affiliated with this Home
-

Seller's Agent in 2024
Rita Vera
REimagine Property Services Company
(773) 319-9370
3 in this area
95 Total Sales
-
N
Buyer's Agent in 2024
Non Member
NON MEMBER
-
E
Seller's Agent in 2016
Elizabeth Crowden
Jameson Sotheby's Intl Realty
-

Seller's Agent in 2012
Helen Oliveri
Helen Oliveri Real Estate
(847) 967-0022
1 in this area
373 Total Sales
-
W
Buyer's Agent in 2012
William Crowden
Map
Source: Midwest Real Estate Data (MRED)
MLS Number: MRD09251056
APN: 13-09-414-042-0000
- 5043 W Argyle St
- 5158 N Elston Ave
- 4829 W Strong St
- 4810 W Strong St
- 5125 N La Crosse Ave
- 5107 W Strong St
- 5130-50 N Cicero Ave
- 4825 W Ainslie St
- 5128 W Carmen Ave
- 5010 W Lawrence Ave Unit 3B
- 5028 W Lawrence Ave
- 4816 S St Lawrence Ave Unit 302
- 5251 N La Crosse Ave
- 5015 N Kimberly Ave
- 4828 W Berwyn Ave
- 4979 N Kolmar Ave
- 4741 N Keating Ave
- 5300 W Foster Ave
- 4656 N Leamington Ave
- 4645 N Leamington Ave
