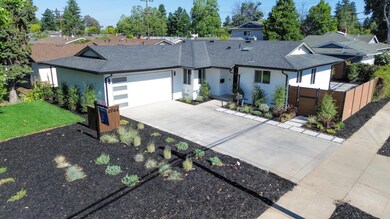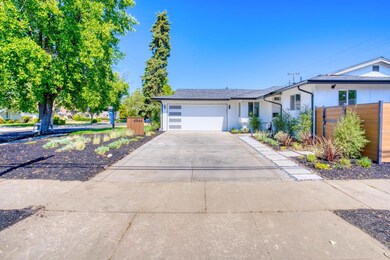
4944 Miramar Ave San Jose, CA 95129
Loma Linda NeighborhoodHighlights
- Bonus Room
- Granite Countertops
- Skylights in Kitchen
- Dwight D. Eisenhower Elementary School Rated A-
- Open to Family Room
- Garden Windows
About This Home
As of August 2024Nestled in the vibrant and highly coveted area of San Jose, the single-family residence at 4944 Miramar Ave epitomizes a harmonious blend of comfort, style, and convenience. Boasting three generously sized bedrooms and three newly renovated, modern bathrooms, this charming home strikes the perfect balance between contemporary living and cozy ambiance. The heart of this residence lies in its expansive and inviting living area, seamlessly connected to an elegant dining space, ideal for both casual family meals and formal entertaining. The kitchen and floors have been fully renovated, adding a touch of modernity that complements the home's overall aesthetic. The updated bathrooms reflect the same blend of modern elegance and warmth found throughout the home, featuring high-quality fixtures and finishes. Notably, the property's standout feature is its expansive backyard sprawling, private outdoor space that serves as a blank canvas for landscaping, recreation, or creating an outdoor entertainment oasis, perfect for enjoying San Jose's delightful weather. Situated in a family-friendly neighborhood, this home not only offers a peaceful retreat but also serves as a gateway to the best that San Jose has to offer.
Last Buyer's Agent
Haitong Tian
BQ Realty License #02201211

Home Details
Home Type
- Single Family
Est. Annual Taxes
- $4,917
Year Built
- Built in 1956
Lot Details
- 6,098 Sq Ft Lot
- Sprinkler System
- Grass Covered Lot
- Back Yard Fenced
- Zoning described as R1-8
Parking
- 2 Car Garage
- Electric Vehicle Home Charger
Home Design
- Shingle Roof
Interior Spaces
- 1,249 Sq Ft Home
- 1-Story Property
- Skylights in Kitchen
- Garden Windows
- Bonus Room
- Vinyl Flooring
- Crawl Space
- Monitored
- Laundry in Utility Room
Kitchen
- Open to Family Room
- Breakfast Bar
- Oven or Range
- Dishwasher
- Kitchen Island
- Granite Countertops
- Disposal
Bedrooms and Bathrooms
- 3 Bedrooms
- Walk-In Closet
- Remodeled Bathroom
- 3 Full Bathrooms
- Bathtub
Utilities
- Forced Air Heating and Cooling System
- Vented Exhaust Fan
Listing and Financial Details
- Assessor Parcel Number 296-27-051
Ownership History
Purchase Details
Home Financials for this Owner
Home Financials are based on the most recent Mortgage that was taken out on this home.Purchase Details
Home Financials for this Owner
Home Financials are based on the most recent Mortgage that was taken out on this home.Purchase Details
Home Financials for this Owner
Home Financials are based on the most recent Mortgage that was taken out on this home.Purchase Details
Home Financials for this Owner
Home Financials are based on the most recent Mortgage that was taken out on this home.Purchase Details
Home Financials for this Owner
Home Financials are based on the most recent Mortgage that was taken out on this home.Purchase Details
Purchase Details
Home Financials for this Owner
Home Financials are based on the most recent Mortgage that was taken out on this home.Similar Homes in the area
Home Values in the Area
Average Home Value in this Area
Purchase History
| Date | Type | Sale Price | Title Company |
|---|---|---|---|
| Grant Deed | -- | None Listed On Document | |
| Grant Deed | -- | Chicago Title Company | |
| Grant Deed | $2,590,000 | Chicago Title Company | |
| Grant Deed | $2,150,000 | Chicago Title | |
| Interfamily Deed Transfer | -- | Chicago Title | |
| Interfamily Deed Transfer | -- | -- | |
| Grant Deed | -- | American Title Insurance Co | |
| Interfamily Deed Transfer | -- | American Title Ins |
Mortgage History
| Date | Status | Loan Amount | Loan Type |
|---|---|---|---|
| Open | $1,554,000 | New Conventional | |
| Previous Owner | $1,612,500 | Construction | |
| Previous Owner | $359,650 | Purchase Money Mortgage | |
| Previous Owner | $100,000 | No Value Available |
Property History
| Date | Event | Price | Change | Sq Ft Price |
|---|---|---|---|---|
| 08/21/2024 08/21/24 | Sold | $2,590,000 | +3.6% | $2,074 / Sq Ft |
| 08/01/2024 08/01/24 | Pending | -- | -- | -- |
| 07/26/2024 07/26/24 | Price Changed | $2,499,000 | -6.8% | $2,001 / Sq Ft |
| 06/24/2024 06/24/24 | For Sale | $2,680,000 | +24.7% | $2,146 / Sq Ft |
| 02/22/2024 02/22/24 | Sold | $2,150,000 | 0.0% | $1,721 / Sq Ft |
| 02/11/2024 02/11/24 | Pending | -- | -- | -- |
| 01/26/2024 01/26/24 | For Sale | $2,150,000 | -- | $1,721 / Sq Ft |
Tax History Compared to Growth
Tax History
| Year | Tax Paid | Tax Assessment Tax Assessment Total Assessment is a certain percentage of the fair market value that is determined by local assessors to be the total taxable value of land and additions on the property. | Land | Improvement |
|---|---|---|---|---|
| 2024 | $4,917 | $283,058 | $134,697 | $148,361 |
| 2023 | $4,917 | $277,508 | $132,056 | $145,452 |
| 2022 | $4,984 | $272,067 | $129,467 | $142,600 |
| 2021 | $4,862 | $266,733 | $126,929 | $139,804 |
| 2020 | $4,734 | $263,999 | $125,628 | $138,371 |
| 2019 | $4,618 | $258,823 | $123,165 | $135,658 |
| 2018 | $4,493 | $253,749 | $120,750 | $132,999 |
| 2017 | $4,458 | $248,775 | $118,383 | $130,392 |
| 2016 | $4,316 | $243,898 | $116,062 | $127,836 |
| 2015 | $5,102 | $240,235 | $114,319 | $125,916 |
| 2014 | $4,676 | $235,530 | $112,080 | $123,450 |
Agents Affiliated with this Home
-
Shuyan Huang
S
Seller's Agent in 2024
Shuyan Huang
BQ Realty
(408) 800-5988
1 in this area
3 Total Sales
-
Haili Wu

Seller's Agent in 2024
Haili Wu
Kidder Mathews
(415) 941-8805
1 in this area
8 Total Sales
-
Sam Runco

Seller Co-Listing Agent in 2024
Sam Runco
Marcus & Millichap
(650) 391-1700
1 in this area
15 Total Sales
-
H
Buyer's Agent in 2024
Haitong Tian
BQ Realty
-
Eric Chen

Buyer's Agent in 2024
Eric Chen
BQ Realty
(669) 269-9007
1 in this area
53 Total Sales
Map
Source: MLSListings
MLS Number: ML81973168
APN: 296-27-051
- 5083 Miramar Ave
- 4691 Albany Cir Unit 137
- 4691 Albany Cir Unit 135
- 4685 Albany Cir Unit 151
- 408 Casita Ct
- 66 Rodonovan Dr
- 4671 Albany Cir Unit 150
- 5011 Lapa Dr
- 119 Michael Way
- 4849 Cherrythorne Ln
- 380 Richfield Dr
- 491 Hollyberry Ct
- 477 Greendale Way
- 3573 Elmhurst Ave
- 494 Greendale Way
- 380 Auburn Way Unit 10
- 320 Auburn Way Unit 25
- 360 Auburn Way Unit 24
- 527 Hazel Dell Way
- 4415 Norwalk Dr Unit 13





