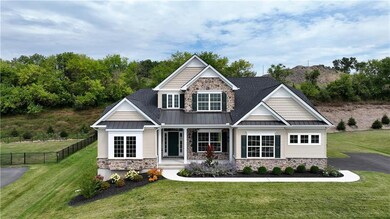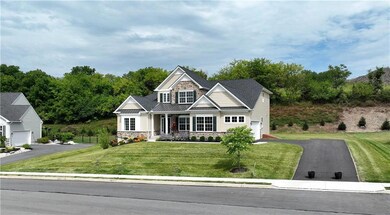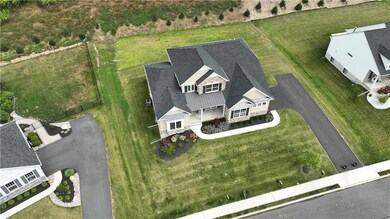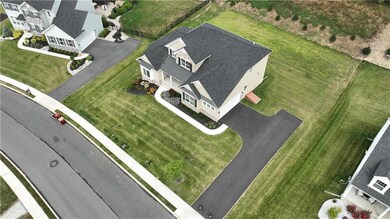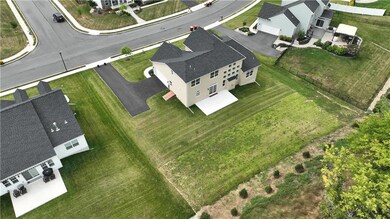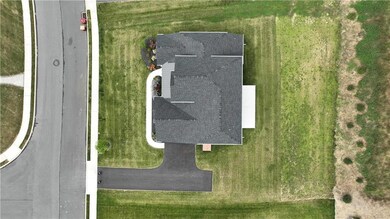
4944 Reston Dr Unit 77 Easton, PA 18040
Forks Township NeighborhoodHighlights
- New Construction
- Colonial Architecture
- Wood Flooring
- Panoramic View
- Family Room with Fireplace
- Breakfast Room
About This Home
As of May 2023THIS HOME IS 100% COMPLETED & READY FOR IMMEDIATE OCCUPANCY. The Lafayette is a new Nic Zawarski and Sons® home featuring an elegant 1st Floor Owner's Suite with an Owner's Bathroom that features a huge Tiled Shower. Wait until your clients see the 2-Story Great Room with 12 windows surrounding the fireplace, creating an artistic canopy of sunshine. Plus, lots of upgrades! HW & Tile Flooring, Granite tops in Kitchen, Carpet in Bedrooms, SS Appliances, Island and Wet Bar. Full Basement, Great Views and Much, Much More! At The Estates at Steeplechase North, there is more than just a brand new home. Whether your family is growing or you are thinking of downsizing, The Lafayette offers you the perfect "Forever Home". Call or Visit Today!
Last Agent to Sell the Property
Nic Zawarski and Sons REALTORS Listed on: 01/03/2022
Home Details
Home Type
- Single Family
Est. Annual Taxes
- $1,134
Lot Details
- 0.51 Acre Lot
- Paved or Partially Paved Lot
- Property is zoned R12: Medium Density Residential
Home Design
- New Construction
- Colonial Architecture
- Asphalt Roof
- Stone Veneer
- Vinyl Construction Material
Interior Spaces
- 2,300 Sq Ft Home
- 2-Story Property
- Window Screens
- Entrance Foyer
- Family Room with Fireplace
- Breakfast Room
- Dining Room
- Utility Room
- Panoramic Views
- Basement Fills Entire Space Under The House
- Fire and Smoke Detector
Kitchen
- Eat-In Kitchen
- Oven or Range
- Microwave
- Dishwasher
- Kitchen Island
- Disposal
Flooring
- Wood
- Wall to Wall Carpet
- Tile
Bedrooms and Bathrooms
- 4 Bedrooms
- Walk-In Closet
Laundry
- Laundry on main level
- Washer and Dryer Hookup
Parking
- 2 Car Attached Garage
- Garage Door Opener
- On-Street Parking
- Off-Street Parking
Outdoor Features
- Patio
Utilities
- Forced Air Heating and Cooling System
- Heating System Uses Gas
- 101 to 200 Amp Service
- Electric Water Heater
- Cable TV Available
Community Details
- The Estates At Steeplechase North Subdivision
Listing and Financial Details
- Home warranty included in the sale of the property
- Assessor Parcel Number J9 1 6-77 0311
Ownership History
Purchase Details
Home Financials for this Owner
Home Financials are based on the most recent Mortgage that was taken out on this home.Purchase Details
Purchase Details
Purchase Details
Home Financials for this Owner
Home Financials are based on the most recent Mortgage that was taken out on this home.Purchase Details
Purchase Details
Similar Homes in Easton, PA
Home Values in the Area
Average Home Value in this Area
Purchase History
| Date | Type | Sale Price | Title Company |
|---|---|---|---|
| Special Warranty Deed | -- | Abe Abstract | |
| Special Warranty Deed | -- | New Title Company Name | |
| Special Warranty Deed | -- | Abe Abstract Inc | |
| Special Warranty Deed | -- | None Available | |
| Interfamily Deed Transfer | -- | None Available | |
| Deed | -- | None Available |
Mortgage History
| Date | Status | Loan Amount | Loan Type |
|---|---|---|---|
| Open | $525,000 | New Conventional | |
| Previous Owner | $1,320,000 | Future Advance Clause Open End Mortgage | |
| Previous Owner | $1,242,800 | Commercial | |
| Previous Owner | $2,820,000 | Future Advance Clause Open End Mortgage |
Property History
| Date | Event | Price | Change | Sq Ft Price |
|---|---|---|---|---|
| 05/30/2023 05/30/23 | Sold | $723,900 | 0.0% | $315 / Sq Ft |
| 04/20/2023 04/20/23 | Pending | -- | -- | -- |
| 01/03/2022 01/03/22 | For Sale | $723,900 | -- | $315 / Sq Ft |
Tax History Compared to Growth
Tax History
| Year | Tax Paid | Tax Assessment Tax Assessment Total Assessment is a certain percentage of the fair market value that is determined by local assessors to be the total taxable value of land and additions on the property. | Land | Improvement |
|---|---|---|---|---|
| 2025 | $1,134 | $105,000 | $27,800 | $77,200 |
| 2024 | $9,200 | $105,000 | $27,800 | $77,200 |
| 2023 | $155 | $1,800 | $1,800 | $0 |
| 2022 | $153 | $1,800 | $1,800 | $0 |
| 2021 | $152 | $1,800 | $1,800 | $0 |
| 2020 | $152 | $1,800 | $1,800 | $0 |
| 2019 | $150 | $1,800 | $1,800 | $0 |
| 2018 | $148 | $1,800 | $1,800 | $0 |
| 2017 | $143 | $1,800 | $1,800 | $0 |
| 2016 | -- | $1,800 | $1,800 | $0 |
| 2015 | -- | $1,800 | $1,800 | $0 |
| 2014 | -- | $1,800 | $1,800 | $0 |
Agents Affiliated with this Home
-
Lilliam Zawarski
L
Seller's Agent in 2023
Lilliam Zawarski
Nic Zawarski and Sons REALTORS
(610) 737-6603
22 in this area
34 Total Sales
Map
Source: Greater Lehigh Valley REALTORS®
MLS Number: 685046
APN: J9-1-6-77-0311
- 4929 Farrcroft Dr Unit 83B
- 4905 Farrcroft Dr Unit 84C
- 4953 Farrcroft Dr Unit 83D
- 4780 Farrcroft Dr Unit 113
- 23 Main St
- 1350 Lorton Dr Unit 56
- 1420 Church Ln
- 4293 Sullivan Trail
- 0 Kesslersville Rd
- 415 Chief Tatamy St
- 1540 Tatamy Rd
- 534 Main St
- 5653 Sullivan Trail
- 647 San Simeon Place
- 542 Biltmore Ave
- 634 Winterthur Way
- 21 Mill Brook Ct
- 17 Stonecreek Ct
- 9 Stone Creek Ct
- 807 Bangor Rd

