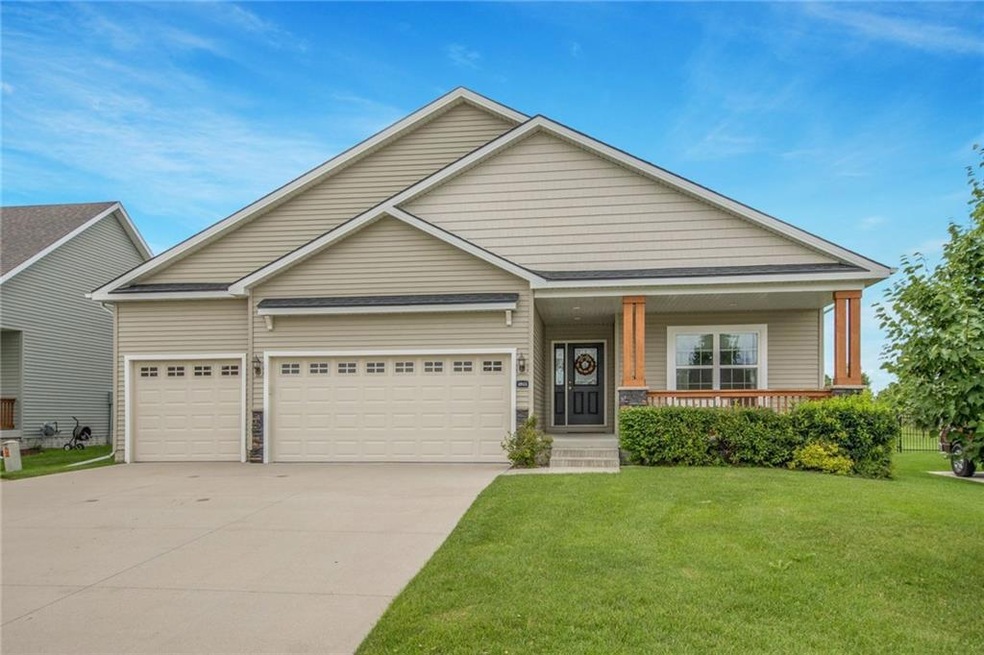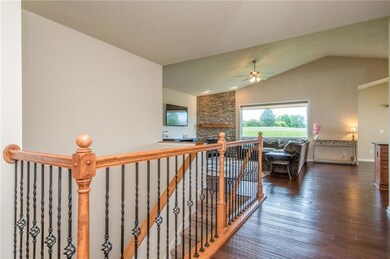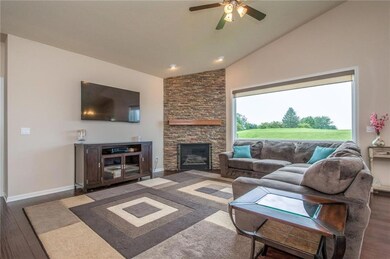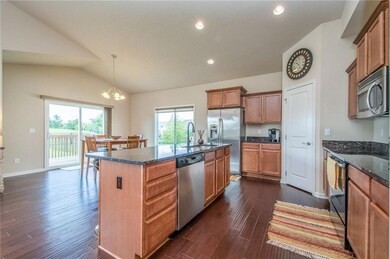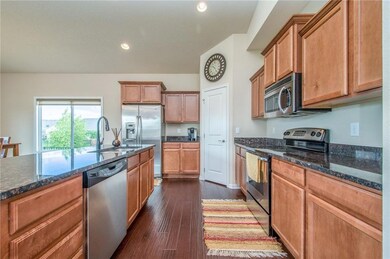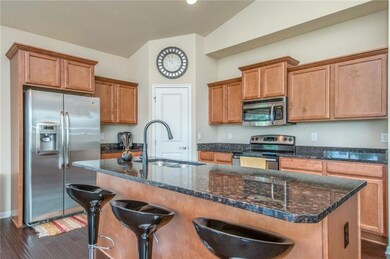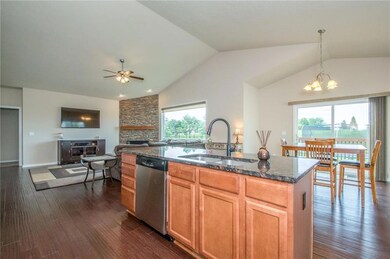
4945 Andrews Place Pleasant Hill, IA 50327
Copper Creek NeighborhoodEstimated Value: $425,000 - $467,000
Highlights
- Golf Course Community
- Deck
- Putting Green
- Clay Elementary School Rated A-
- Ranch Style House
- Community Center
About This Home
As of January 2019Welcome to Copper Creek in desired Southeast Polk School District. One owner home has front row seats to the pristine golf course on the 7th tee. Step inside to the open floor plan featuring vaulted ceiling, complementing painted woodwork & neutral wall color. Gorgeous cabinets are paired w/granite counters to include a huge center island & all appliances. Dining area is spacious w/sliders leading to the deck for impressive views. Great room offers corner fireplace, a family favorite. Split plan has 2 bedrooms & bath on one side of the home & master suite on the other side. Relax in the spacious master w/private bath holding dbl sink vanity, tiled glass shower, commode room & bubble tub. Drop zone keeps everything organized off the 3 car garage. Wait there is more! Finished lower level showcases TWO bedrooms, family room, bath & tons of storage. Family friendly neighborhood has pond with walking/bike trail, movie theater, park & restaurants. It’s a short commute to downtown Des Moines!
Home Details
Home Type
- Single Family
Est. Annual Taxes
- $5,654
Year Built
- Built in 2011
Lot Details
- 0.28 Acre Lot
- Lot Dimensions are 70x175.1
- Property is zoned R-3
HOA Fees
- $11 Monthly HOA Fees
Home Design
- Ranch Style House
- Traditional Architecture
- Asphalt Shingled Roof
- Vinyl Siding
Interior Spaces
- 1,904 Sq Ft Home
- Gas Fireplace
- Shades
- Drapes & Rods
- Family Room Downstairs
- Dining Area
- Finished Basement
- Basement Window Egress
- Fire and Smoke Detector
- Laundry on main level
Kitchen
- Stove
- Microwave
- Dishwasher
Flooring
- Carpet
- Laminate
- Tile
Bedrooms and Bathrooms
- 5 Bedrooms | 3 Main Level Bedrooms
Parking
- 3 Car Detached Garage
- Driveway
Outdoor Features
- Deck
Utilities
- Forced Air Heating and Cooling System
- Cable TV Available
Listing and Financial Details
- Assessor Parcel Number 22100153274007
Community Details
Overview
- Hubbell Property Management Association, Phone Number (515) 280-2014
- Built by Hubbell
Amenities
- Community Center
Recreation
- Golf Course Community
- Community Playground
- Putting Green
Ownership History
Purchase Details
Home Financials for this Owner
Home Financials are based on the most recent Mortgage that was taken out on this home.Purchase Details
Home Financials for this Owner
Home Financials are based on the most recent Mortgage that was taken out on this home.Purchase Details
Home Financials for this Owner
Home Financials are based on the most recent Mortgage that was taken out on this home.Similar Homes in Pleasant Hill, IA
Home Values in the Area
Average Home Value in this Area
Purchase History
| Date | Buyer | Sale Price | Title Company |
|---|---|---|---|
| Keuning Jay T | $313,000 | None Available | |
| Schmidt Steve H | $247,500 | None Available | |
| Hubbell Homes Lc | $47,500 | None Available |
Mortgage History
| Date | Status | Borrower | Loan Amount |
|---|---|---|---|
| Open | Keuning Jay T | $285,500 | |
| Closed | Keuning Jay T | $281,700 | |
| Previous Owner | Schmidt Steve H | $185,969 | |
| Previous Owner | Hubbell Homes Lc | $199,920 |
Property History
| Date | Event | Price | Change | Sq Ft Price |
|---|---|---|---|---|
| 01/31/2019 01/31/19 | Sold | $313,000 | -7.5% | $164 / Sq Ft |
| 01/31/2019 01/31/19 | Pending | -- | -- | -- |
| 06/25/2018 06/25/18 | For Sale | $338,500 | -- | $178 / Sq Ft |
Tax History Compared to Growth
Tax History
| Year | Tax Paid | Tax Assessment Tax Assessment Total Assessment is a certain percentage of the fair market value that is determined by local assessors to be the total taxable value of land and additions on the property. | Land | Improvement |
|---|---|---|---|---|
| 2024 | $6,670 | $391,700 | $75,400 | $316,300 |
| 2023 | $6,536 | $391,700 | $75,400 | $316,300 |
| 2022 | $6,458 | $324,100 | $65,300 | $258,800 |
| 2021 | $6,538 | $324,100 | $65,300 | $258,800 |
| 2020 | $6,428 | $312,100 | $62,700 | $249,400 |
| 2019 | $5,500 | $312,100 | $62,700 | $249,400 |
| 2018 | $5,260 | $249,400 | $55,400 | $194,000 |
| 2017 | $4,844 | $249,400 | $55,400 | $194,000 |
| 2016 | $4,116 | $240,000 | $52,600 | $187,400 |
| 2015 | $4,116 | $240,000 | $52,600 | $187,400 |
| 2014 | $2,634 | $236,700 | $51,400 | $185,300 |
Agents Affiliated with this Home
-
Pennie Carroll

Seller's Agent in 2019
Pennie Carroll
Pennie Carroll & Associates
(515) 490-8025
40 in this area
1,300 Total Sales
-
Jeff Kinion

Buyer's Agent in 2019
Jeff Kinion
Realty ONE Group Impact
(515) 577-1941
164 Total Sales
Map
Source: Des Moines Area Association of REALTORS®
MLS Number: 564177
APN: 221-00153274007
- 2005 Andrews Dr
- 2322 E 47th St
- 1869 Andrews Dr
- 2511 E 47th St
- 2515 E 47th St
- 2523 E 47th St
- 2527 E 47th St
- 2510 E 47th St
- 2510 E 50th St
- 2426 E 50th St
- 2514 E 47th St
- 2518 E 47th St
- 4850 Augusta Ln
- 2230 Fountain Crest Dr
- 2513 E 50th Ct
- 2540 E 50th Ct
- 2536 E 50th St
- 2832 E 50th Ct
- 2838 E 50th Ct
- 5195 Boulder Dr Unit 31
- 4945 Andrews Place
- 4925 Andrews Place
- 4955 Andrews Place
- 4965 Andrews Place
- 2045 Andrews Dr
- 2035 Andrews Dr
- 4975 Andrews Place
- 2025 Andrews Dr
- 4940 Andrews Place
- 4950 Andrews Place
- 4930 Andrews Place
- 4960 Andrews Place
- 4920 Andrews Place
- 2015 Andrews Dr
- 4985 Andrews Place
- 4970 Andrews Place
- 4980 Andrews Place
- 4900 Andrews Place
- 2040 Andrews Dr
- 2030 Andrews Dr
