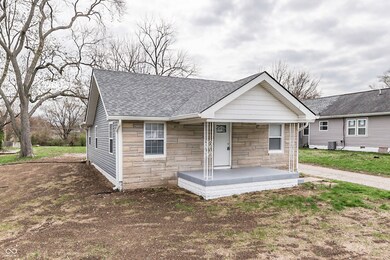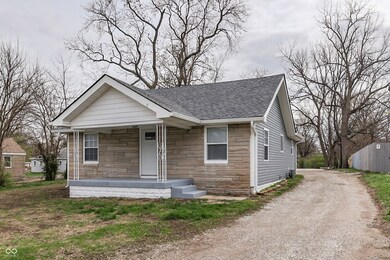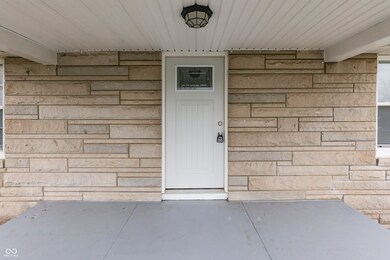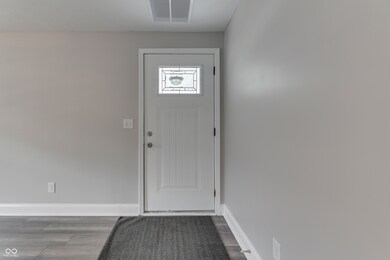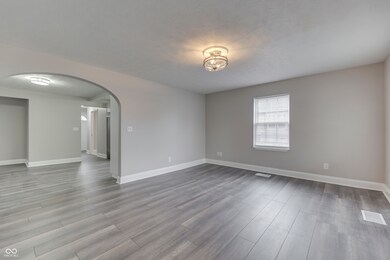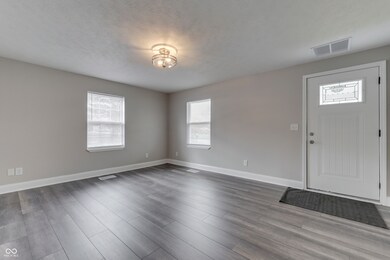
4945 Camden St Indianapolis, IN 46227
Edgewood NeighborhoodHighlights
- Mature Trees
- No HOA
- Laundry Room
- Ranch Style House
- Covered patio or porch
- Combination Kitchen and Dining Room
About This Home
As of June 20253 BR, 2.5 FBA Bungalow in very quiet, established neighborhood. Neutral color through out. Laundry Room with half bath. Kitchen/Dining combo. New Appliances, new HVAC, on demand water heater, new plumbing and new poured patio! Home is located 2 minutes from I-465. Large yard with mature tree's and street lights. Garage pad present to build garage of your choice. Don't wait on this 100% remodeled home. A must see!!
Last Agent to Sell the Property
Bruce Richardson Realty, LLC Brokerage Email: bruce@brucerichardsonrealty.com License #RB14051934 Listed on: 04/03/2025
Home Details
Home Type
- Single Family
Est. Annual Taxes
- $3,024
Year Built
- Built in 1930
Lot Details
- 0.5 Acre Lot
- Mature Trees
Home Design
- Ranch Style House
- Bungalow
- Block Foundation
- Vinyl Construction Material
Interior Spaces
- 1,140 Sq Ft Home
- Vinyl Clad Windows
- Combination Kitchen and Dining Room
- Laminate Flooring
- Fire and Smoke Detector
Kitchen
- Electric Oven
- <<builtInMicrowave>>
Bedrooms and Bathrooms
- 3 Bedrooms
Laundry
- Laundry Room
- Laundry on main level
Outdoor Features
- Covered patio or porch
Community Details
- No Home Owners Association
- Golden Acres Subdivision
Listing and Financial Details
- Tax Lot 22
- Assessor Parcel Number 491401101020000500
- Seller Concessions Offered
Ownership History
Purchase Details
Purchase Details
Home Financials for this Owner
Home Financials are based on the most recent Mortgage that was taken out on this home.Purchase Details
Home Financials for this Owner
Home Financials are based on the most recent Mortgage that was taken out on this home.Purchase Details
Purchase Details
Similar Homes in the area
Home Values in the Area
Average Home Value in this Area
Purchase History
| Date | Type | Sale Price | Title Company |
|---|---|---|---|
| Warranty Deed | $120,000 | Chicago Title | |
| Warranty Deed | -- | None Available | |
| Warranty Deed | -- | None Available | |
| Special Warranty Deed | -- | None Available | |
| Special Warranty Deed | -- | None Available |
Mortgage History
| Date | Status | Loan Amount | Loan Type |
|---|---|---|---|
| Previous Owner | $90,824 | FHA | |
| Previous Owner | $10,000 | Stand Alone Second | |
| Previous Owner | $70,000 | New Conventional |
Property History
| Date | Event | Price | Change | Sq Ft Price |
|---|---|---|---|---|
| 06/20/2025 06/20/25 | Sold | $229,900 | 0.0% | $202 / Sq Ft |
| 05/27/2025 05/27/25 | Pending | -- | -- | -- |
| 05/23/2025 05/23/25 | Price Changed | $229,900 | -4.2% | $202 / Sq Ft |
| 04/28/2025 04/28/25 | Price Changed | $239,900 | -3.7% | $210 / Sq Ft |
| 04/22/2025 04/22/25 | For Sale | $249,000 | 0.0% | $218 / Sq Ft |
| 04/15/2025 04/15/25 | Pending | -- | -- | -- |
| 04/03/2025 04/03/25 | For Sale | $249,000 | +169.2% | $218 / Sq Ft |
| 07/10/2012 07/10/12 | Sold | $92,500 | 0.0% | $81 / Sq Ft |
| 06/08/2012 06/08/12 | Pending | -- | -- | -- |
| 03/15/2012 03/15/12 | For Sale | $92,500 | -- | $81 / Sq Ft |
Tax History Compared to Growth
Tax History
| Year | Tax Paid | Tax Assessment Tax Assessment Total Assessment is a certain percentage of the fair market value that is determined by local assessors to be the total taxable value of land and additions on the property. | Land | Improvement |
|---|---|---|---|---|
| 2024 | $3,148 | $131,200 | $21,200 | $110,000 |
| 2023 | $3,148 | $118,900 | $21,200 | $97,700 |
| 2022 | $2,846 | $106,500 | $21,200 | $85,300 |
| 2021 | $2,390 | $87,500 | $21,200 | $66,300 |
| 2020 | $2,241 | $81,400 | $21,200 | $60,200 |
| 2019 | $2,194 | $79,200 | $15,800 | $63,400 |
| 2018 | $2,052 | $74,700 | $15,800 | $58,900 |
| 2017 | $2,091 | $76,200 | $15,800 | $60,400 |
| 2016 | $2,044 | $74,400 | $15,800 | $58,600 |
| 2014 | $453 | $73,200 | $15,800 | $57,400 |
| 2013 | $486 | $73,200 | $15,800 | $57,400 |
Agents Affiliated with this Home
-
Bruce Richardson

Seller's Agent in 2025
Bruce Richardson
Bruce Richardson Realty, LLC
(317) 507-3285
4 in this area
132 Total Sales
-
Jessica Montalvo

Buyer's Agent in 2025
Jessica Montalvo
RE/MAX Advanced Realty
(765) 532-2972
1 in this area
60 Total Sales
-
James Melson

Seller's Agent in 2012
James Melson
Carpenter, REALTORS®
(317) 443-0301
78 Total Sales
-
J
Seller Co-Listing Agent in 2012
Jayne Dennis
-
C
Buyer's Agent in 2012
Christopher Perry
Hoosier, REALTORS®
Map
Source: MIBOR Broker Listing Cooperative®
MLS Number: 22030749
APN: 49-14-01-101-020.000-500
- 921 Morgan Dr
- 4813 Madison Ave
- 5315 Camden St
- 5250 Singleton St
- 5631 Shelby St
- 744 Gilbert Ave
- 5220 Ariana Ct
- 4941 Mathews Ave
- 305 Bixler Rd
- 1633 E Thompson Rd
- 5110 S State Ave
- 4943 S State Ave
- 1535 Whalen Ave
- 802 Lawrence Ave
- 120 White Lick Dr
- 909 E Markwood Ave
- 667 E Edgewood Ave
- 5909 Shelby St
- 22 W Epler Ave
- 532 E Mills Ave

