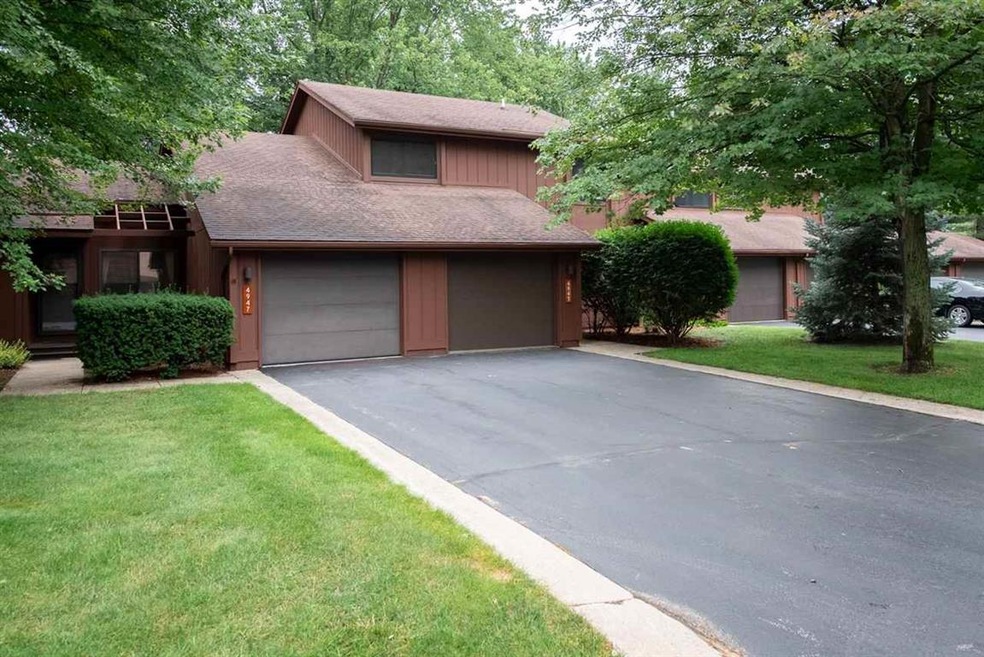
4945 Grandview Cir Midland, MI 48640
Estimated Value: $200,000 - $227,000
Highlights
- 9,999 Acre Lot
- Deck
- Breakfast Area or Nook
- Siebert School Rated A-
- Traditional Architecture
- Formal Dining Room
About This Home
As of August 2021What a value in Sylvan Pines! This beautiful condo has room for everything and everyone with 1500 square feet plus a finished basement. It has 3 bedrooms, including a master with its own full bath, living and family rooms, formal dining area and breakfast nook. So much to love. You enter and immediately see the charming breakfast nook area with built in bench seating. Move on through the cute galley kitchen and enter the formal dining area which is open to the living room. Huge double sliding glass doors bring the outside green space in and open to the deck. All three bedrooms are on the second level. Downstairs is a great family room complete with built in cabinetry and shelves. The laundry are is also in the basement along with another full bath. All of the windows were replaced in 2021, roof is being done in August and Furnace was new in 2019. This association if financially solid and condo fees are $225.00 per month.
Last Listed By
Jill Vanderzouwen
NextHome Park Place Homes Group License #MBR-6501363493 Listed on: 07/09/2021
Property Details
Home Type
- Condominium
Est. Annual Taxes
Year Built
- Built in 1983
Lot Details
- 9,999 Ft Wide Lot
- Sprinkler System
HOA Fees
- $250 Monthly HOA Fees
Home Design
- Traditional Architecture
- Poured Concrete
- Wood Siding
Interior Spaces
- 2-Story Property
- Wet Bar
- Central Vacuum
- Window Treatments
- Family Room
- Living Room
- Formal Dining Room
- Finished Basement
- Sump Pump
Kitchen
- Breakfast Area or Nook
- Oven or Range
- Microwave
- Dishwasher
Flooring
- Carpet
- Ceramic Tile
- Vinyl
Bedrooms and Bathrooms
- 3 Bedrooms
- 3 Full Bathrooms
Laundry
- Dryer
- Washer
Parking
- 1 Car Attached Garage
- Garage Door Opener
Outdoor Features
- Deck
Utilities
- Forced Air Heating and Cooling System
- Humidifier
- Heating System Uses Natural Gas
- Gas Water Heater
- Internet Available
Listing and Financial Details
- Assessor Parcel Number 14-04-50-314
Community Details
Pet Policy
- Pets Allowed
Ownership History
Purchase Details
Purchase Details
Home Financials for this Owner
Home Financials are based on the most recent Mortgage that was taken out on this home.Similar Home in Midland, MI
Home Values in the Area
Average Home Value in this Area
Purchase History
| Date | Buyer | Sale Price | Title Company |
|---|---|---|---|
| Greene Revocable Trust | -- | Shea Law Pllc | |
| Greene Donald | $158,000 | None Available | |
| Greene Donald | $158,000 | None Listed On Document |
Mortgage History
| Date | Status | Borrower | Loan Amount |
|---|---|---|---|
| Previous Owner | Leis Andrew | $85,000 |
Property History
| Date | Event | Price | Change | Sq Ft Price |
|---|---|---|---|---|
| 08/06/2021 08/06/21 | Sold | $158,000 | +1.9% | $75 / Sq Ft |
| 07/11/2021 07/11/21 | Pending | -- | -- | -- |
| 07/09/2021 07/09/21 | For Sale | $155,000 | -- | $73 / Sq Ft |
Tax History Compared to Growth
Tax History
| Year | Tax Paid | Tax Assessment Tax Assessment Total Assessment is a certain percentage of the fair market value that is determined by local assessors to be the total taxable value of land and additions on the property. | Land | Improvement |
|---|---|---|---|---|
| 2024 | $2,007 | $76,200 | $0 | $0 |
| 2023 | $1,858 | $72,300 | $0 | $0 |
| 2022 | $2,281 | $55,000 | $0 | $0 |
| 2021 | $1,952 | $51,200 | $0 | $0 |
| 2020 | $1,972 | $48,800 | $0 | $0 |
| 2019 | $1,927 | $46,500 | $5,000 | $41,500 |
| 2018 | $1,989 | $55,300 | $5,000 | $50,300 |
| 2017 | $0 | $48,900 | $5,000 | $43,900 |
| 2016 | $1,925 | $48,200 | $5,000 | $43,200 |
| 2012 | -- | $55,800 | $15,000 | $40,800 |
Agents Affiliated with this Home
-

Seller's Agent in 2021
Jill Vanderzouwen
NextHome Park Place Homes Group
-
Bridget Sonntag

Buyer's Agent in 2021
Bridget Sonntag
Ayre Rhinehart Realtors
(989) 750-6204
152 Total Sales
Map
Source: Midland Board of REALTORS®
MLS Number: 50047768
APN: 14-04-50-314
- 4915 Grandview Cir
- 4930 Grandview Cir
- 4817 Tucker St
- 5012 Tucker St
- 5004 Meyers St
- 1404 Sylvan Ln
- 901 Crescent Dr
- 1215 Kingsbury Ct
- 1423 Clover Ct
- 1601 Clover Ln
- 4405 Arbor Dr
- 212 Morning Meadow Way N Unit 17
- 411 Rollcrest Ct
- 6103 Eastman Ave
- 6103 Eastman Ave
- 201 Morning Meadow Way S
- 205 Morning Meadow Way S
- 1015 W Sugnet Rd
- 6123 Thornberry Ct
- 409 Mayfield Ln
- 4945 Grandview Cir
- 4947 Grandview Cir
- 4943 Grandview Cir
- 4939 Grandview Cir
- 4937 Grandview Cir
- 5111 Grandview Cir
- 4958 Grandview Cir
- 4956 Grandview Cir
- 5107 Grandview Cir
- 5109 Grandview Cir
- 4960 Grandview Cir
- 5105 Grandview Cir
- 5103 Grandview Cir
- 4962 Grandview Cir
- 1402 Pheasant Ridge Dr
- 5101 Grandview Cir
- 4964 Grandview Cir
- 1404 Pheasant Ridge Dr
- 4935 Grandview Cir
- 4966 Grandview Cir
