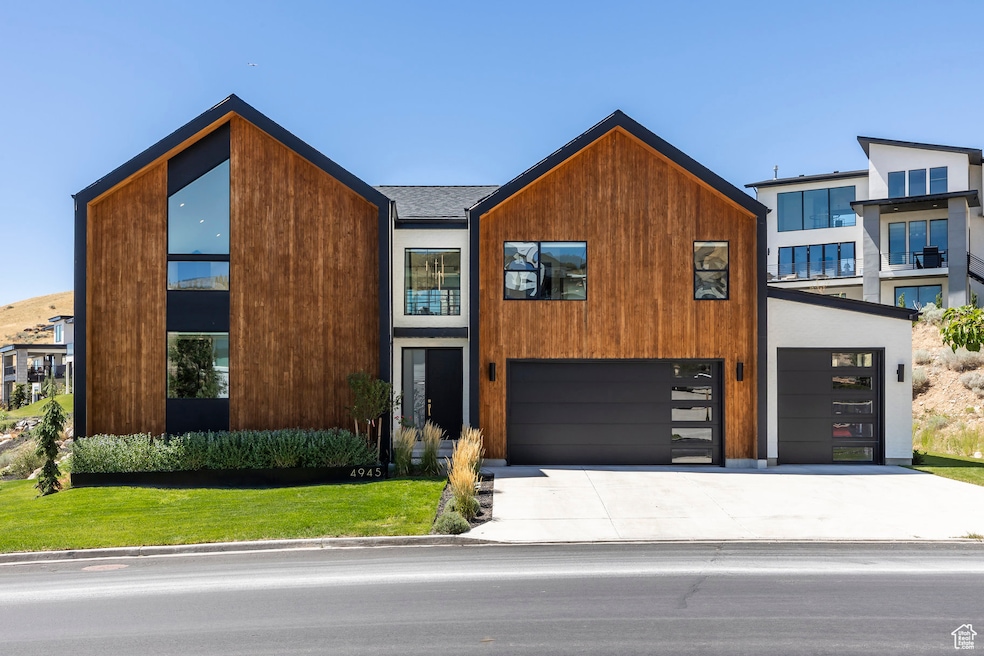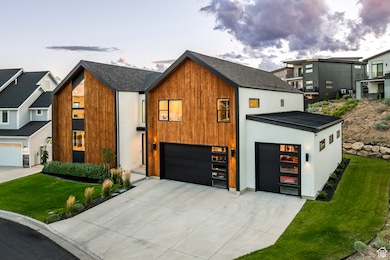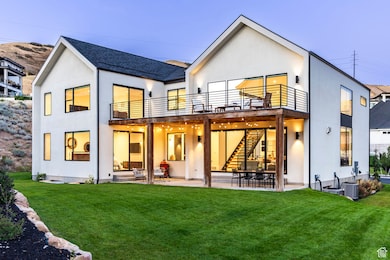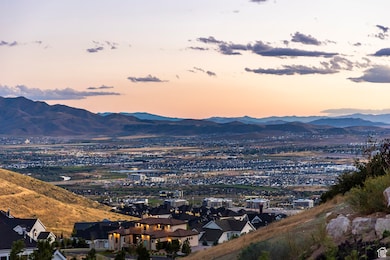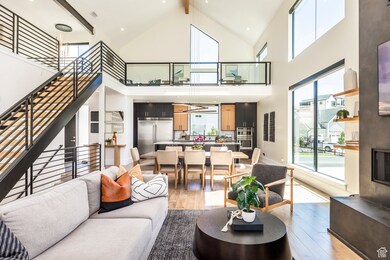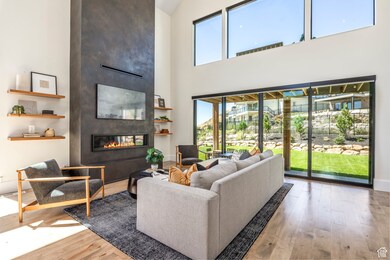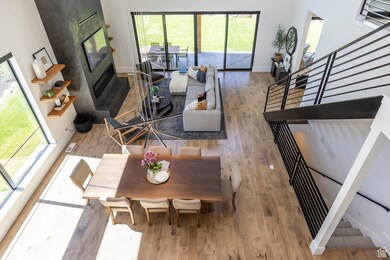Estimated payment $9,650/month
Highlights
- Second Kitchen
- Lake View
- Vaulted Ceiling
- Skyridge High School Rated A-
- Clubhouse
- Wood Flooring
About This Home
Modern Scandinavian Elegance on Traverse Mountain! Perched atop the prestigious Vialetto community, this Scandinavian Modern masterpiece redefines luxury living with breathtaking views of Silicon Slopes and Utah Lake. Every detail of this custom- designed residence reflects unparalleled craftsmanship and cutting-edge style. Step into the awe-inspiring great room, where 25-foot ceilings, exposed steel beams, and ambient LED lighting create a striking first impression. A floating staircase serves as a centerpiece, seamlessly connecting the open-concept living spaces. The gourmet kitchen is both functional and stunning, boasting commercial-grade appliances, Quartzite countertops, and a hidden Butler's pantry - perfect for effortless entertaining. The two-story family room, anchored by a Venetian plaster fireplace and rich wood flooring, offers a panoramic backdrop of city lights and mountain vistas. The main level is home to a serene Owner's Retreat, complete with plush carpeting, an expansive walk-in closet, and an adjoining laundry room for ultimate convenience. The spa-like en suite bath features a custom walk-in shower with Brizo brass fixtures, bespoke cabinetry, and porcelain countertops designed for relaxation and indulgence. Upstairs, a lofted office and children's lounge overlook the lower level, enhancing the home's airy design. Two additional bedrooms, a stylish bathroom, and a spacious entertaining area with a walkout deck provide both comfort and stunning valley views. The newly finished basement takes entertainment to the next level with a sleek, moody aesthetic. A kitchenette equipped with a Fisher & Paykel double-drawer dishwasher, ambient lighting, and a custom backsplash complements a built-in entertainment center with a hidden door leading to extra storage. This level also includes two bedrooms and bathrooms, offering a private retreat for guests or family members. The home's exterior is equally impressive, with distinctive modern design, lush landscaping, and breathtaking views from every vantage point. Located moments from upscale shopping, fine dining, and convenient freeway access, this architectural gem combines the serenity of mountain living with the vibrancy of city life. Don't miss the opportunity to own this one-of-a-kind treasure on Traverse Mountain.
Listing Agent
Amy Volcic
Summit Sotheby's International Realty License #9703924 Listed on: 09/26/2025
Home Details
Home Type
- Single Family
Est. Annual Taxes
- $5,159
Year Built
- Built in 2021
Lot Details
- 0.3 Acre Lot
- Landscaped
- Property is zoned Single-Family
HOA Fees
- $94 Monthly HOA Fees
Parking
- 4 Car Attached Garage
Property Views
- Lake
- Mountain
- Valley
Home Design
- Brick Exterior Construction
- Stucco
Interior Spaces
- 5,412 Sq Ft Home
- 3-Story Property
- Wet Bar
- Vaulted Ceiling
- Gas Log Fireplace
- Shades
- French Doors
- Sliding Doors
- Entrance Foyer
- Smart Doorbell
- Great Room
- Den
- Natural lighting in basement
Kitchen
- Second Kitchen
- Built-In Oven
- Down Draft Cooktop
- Disposal
- Instant Hot Water
Flooring
- Wood
- Carpet
- Tile
Bedrooms and Bathrooms
- 5 Bedrooms | 1 Primary Bedroom on Main
- Walk-In Closet
Laundry
- Laundry Room
- Electric Dryer Hookup
Eco-Friendly Details
- Sprinkler System
Outdoor Features
- Balcony
- Covered Patio or Porch
Schools
- Traverse Mountain Elementary School
- Lehi Middle School
- Skyridge High School
Utilities
- Forced Air Heating and Cooling System
- Natural Gas Connected
Listing and Financial Details
- Home warranty included in the sale of the property
- Assessor Parcel Number 53-516-0212
Community Details
Overview
- Traverse Mountain Subdivision
Amenities
- Picnic Area
- Clubhouse
Recreation
- Community Playground
- Community Pool
- Hiking Trails
- Bike Trail
Map
Home Values in the Area
Average Home Value in this Area
Tax History
| Year | Tax Paid | Tax Assessment Tax Assessment Total Assessment is a certain percentage of the fair market value that is determined by local assessors to be the total taxable value of land and additions on the property. | Land | Improvement |
|---|---|---|---|---|
| 2025 | $5,159 | $677,325 | $334,400 | $897,100 |
| 2024 | $5,159 | $603,790 | $0 | $0 |
| 2023 | $6,030 | $766,205 | $0 | $0 |
| 2022 | $4,028 | $496,155 | $0 | $0 |
| 2021 | $1,995 | $204,300 | $204,300 | $0 |
| 2020 | $1,869 | $189,200 | $189,200 | $0 |
| 2019 | $1,480 | $155,800 | $155,800 | $0 |
| 2018 | $1,566 | $155,800 | $155,800 | $0 |
| 2017 | $1,581 | $152,100 | $0 | $0 |
| 2016 | $1,622 | $144,700 | $0 | $0 |
Property History
| Date | Event | Price | List to Sale | Price per Sq Ft |
|---|---|---|---|---|
| 09/26/2025 09/26/25 | For Sale | $1,735,000 | -- | $321 / Sq Ft |
Purchase History
| Date | Type | Sale Price | Title Company |
|---|---|---|---|
| Warranty Deed | -- | Absolute Title Agency | |
| Warranty Deed | -- | Metro National Title | |
| Warranty Deed | -- | Advanced Title |
Mortgage History
| Date | Status | Loan Amount | Loan Type |
|---|---|---|---|
| Open | $600,000 | New Conventional |
Source: UtahRealEstate.com
MLS Number: 2114036
APN: 53-516-0212
- 4899 N Vialetto Way Unit 206
- 1192 W Reggio Cir Unit 330
- 1643 W Brevia Ct Unit 22
- 4662 N Autumn View Dr
- 1298 W Solstice Dr
- 1298 N Solstice Dr Unit 335
- 4578 N Solstice Dr
- 4578 N Solstice Dr Unit 332
- 4583 N Solstice Dr Unit 301
- 4583 N Solstice Dr
- 1202 W Autumn View Cir
- 1725 W Oakridge Cir
- 1749 Oakridge Cir
- 4521 N Solstice Dr Unit 305
- 4521 N Solstice Dr
- 1238 W Spring View Dr Unit 343
- 4473 N Solstice Dr
- Eleanor Plan at La Ringhiera
- Spruce Pantry Plan at La Ringhiera
- Redwood Plan at La Ringhiera
- 1400 W Morning Vista Rd
- 4200 N Seasons View Dr
- 946 Shadow Brk Ln
- 4151 N Traverse Mountain Blvd
- 3851 N Traverse Mountain Blvd
- 4104 N Fremont Dr
- 2771 W Chestnut St
- 3601 N Mountain View Rd
- 3108 W Desert Lily Dr
- 4125 N 3250 W
- 2777 W Sandalwood Dr
- 3630 New Land Loop
- 38 Manilla Cir
- 2377 N 1200 W
- 2718 N Elm Dr
- 570 W 2375 N St
- 339 W 2450 N
- 1995 N 3930 W
- 2668 W Cottonwood Dr
- 3056 N Bar h Rd
