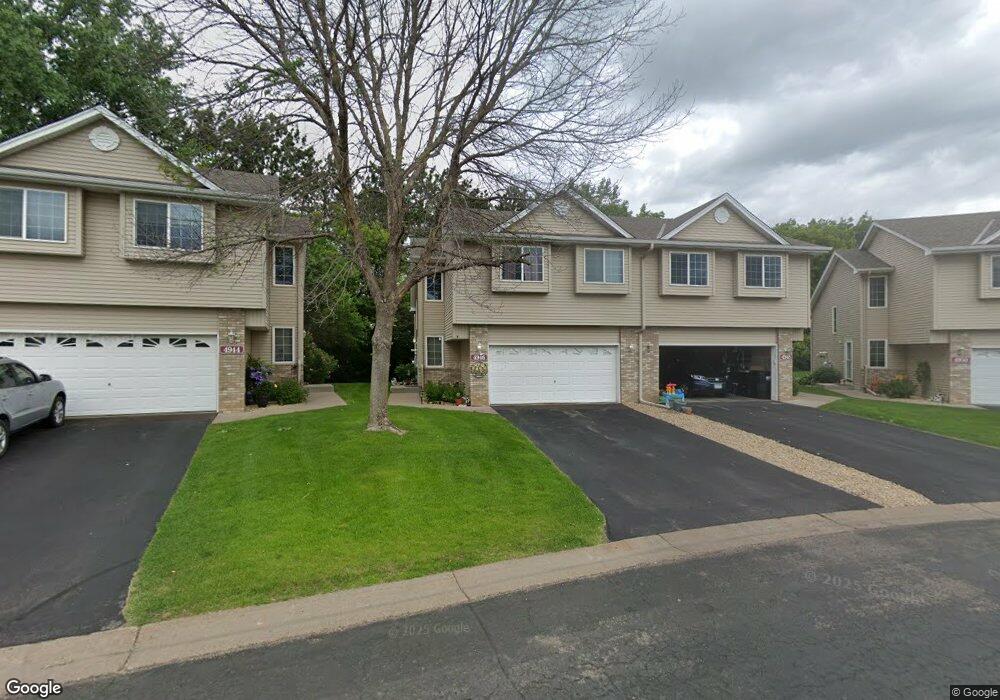Estimated Value: $278,000 - $296,000
2
Beds
2
Baths
1,638
Sq Ft
$176/Sq Ft
Est. Value
About This Home
This home is located at 4946 132nd Way N, Hugo, MN 55038 and is currently estimated at $288,270, approximately $175 per square foot. 4946 132nd Way N is a home located in Washington County with nearby schools including Oneka Elementary School, Hugo Elementary School, and Central Middle School.
Ownership History
Date
Name
Owned For
Owner Type
Purchase Details
Closed on
Sep 30, 2022
Sold by
Estate Of Cynthia Marlene Anderson
Bought by
Gagnelius Ashley
Current Estimated Value
Home Financials for this Owner
Home Financials are based on the most recent Mortgage that was taken out on this home.
Original Mortgage
$218,500
Outstanding Balance
$208,846
Interest Rate
5.13%
Mortgage Type
New Conventional
Estimated Equity
$79,424
Purchase Details
Closed on
Sep 26, 2022
Sold by
Anderson-Frashier Shirley
Bought by
Gagnelius Ashley
Home Financials for this Owner
Home Financials are based on the most recent Mortgage that was taken out on this home.
Original Mortgage
$218,500
Outstanding Balance
$208,846
Interest Rate
5.13%
Mortgage Type
New Conventional
Estimated Equity
$79,424
Purchase Details
Closed on
Aug 25, 2015
Sold by
Townhomes Of Bald Eagle Lake Homeowners
Bought by
Anderson Cynthia M
Purchase Details
Closed on
Mar 28, 2006
Sold by
Miller Christopher J
Bought by
Anderson Cynthia M
Purchase Details
Closed on
Sep 26, 2003
Sold by
Chiodin Joseph R and Chiodin Linda
Bought by
Miller Christopher and Miller Jennie
Purchase Details
Closed on
Oct 23, 2001
Sold by
Shade Tree Construction Inc
Bought by
Chiodin Joseph R
Create a Home Valuation Report for This Property
The Home Valuation Report is an in-depth analysis detailing your home's value as well as a comparison with similar homes in the area
Home Values in the Area
Average Home Value in this Area
Purchase History
| Date | Buyer | Sale Price | Title Company |
|---|---|---|---|
| Gagnelius Ashley | $230,000 | -- | |
| Gagnelius Ashley | $230,000 | Watermark Title | |
| Anderson Cynthia M | $8,266 | Attorney | |
| Anderson Cynthia Cynthia | $8,000 | -- | |
| Anderson Cynthia M | $195,000 | -- | |
| Miller Christopher | $181,900 | -- | |
| Chiodin Joseph R | $163,800 | -- | |
| Shade Tree Construction Inc | $26,500 | -- |
Source: Public Records
Mortgage History
| Date | Status | Borrower | Loan Amount |
|---|---|---|---|
| Open | Gagnelius Ashley | $218,500 | |
| Closed | Gagnelius Ashley | $218,600 |
Source: Public Records
Tax History Compared to Growth
Tax History
| Year | Tax Paid | Tax Assessment Tax Assessment Total Assessment is a certain percentage of the fair market value that is determined by local assessors to be the total taxable value of land and additions on the property. | Land | Improvement |
|---|---|---|---|---|
| 2024 | $3,122 | $279,600 | $60,000 | $219,600 |
| 2023 | $3,122 | $290,500 | $80,000 | $210,500 |
| 2022 | $2,986 | $262,400 | $66,100 | $196,300 |
| 2021 | $2,682 | $220,100 | $55,000 | $165,100 |
| 2020 | $2,834 | $211,600 | $55,000 | $156,600 |
| 2019 | $2,530 | $214,300 | $52,000 | $162,300 |
| 2018 | $2,138 | $179,800 | $43,000 | $136,800 |
| 2017 | $2,226 | $168,600 | $38,000 | $130,600 |
| 2016 | $2,300 | $161,000 | $35,000 | $126,000 |
| 2015 | $2,394 | $169,500 | $35,000 | $134,500 |
| 2013 | -- | $141,900 | $33,900 | $108,000 |
Source: Public Records
Map
Nearby Homes
- 13156 Europa Trail N
- 13040 Europa Trail Way N Unit G
- 4611 Fable Hill Way N
- 6270 134th St N
- 6285 134th St N
- 4632 Fable Rd N
- 4636 Fable Rd N
- 13753 Forest Blvd N
- 4775 126th Street Ct N
- 13168 Fondant Trail N
- 12578 Fenway Ave N
- 5585 129th Dr N
- 5617 138th St N
- 13824 Flay Ave N
- 5750 Freeland Bay N
- 5760 Freeland Bay N
- 5801 Freeland Bay N
- 5910 Freeland Alcove N
- 5850 Freeland Bay N
- 5820 Freeland Bay N
- 4948 132nd Way N
- 4944 132nd Way N
- 4942 132nd Way N
- 4950 132nd Way N
- 4950 132nd Way N Unit 10
- 4940 132nd Way N
- 4938 132nd Way N
- 4954 132nd Way N
- 4961 132nd Way N
- 4961 4961 132nd-Way-n
- 4956 132nd Way N
- 4956 4956 132nd-Way-n
- 4963 132nd Way N
- 4936 132nd Way N
- 13377 Europa Ct N Unit 8
- 13377 Europa Ct N Unit 9
- 13377 Europa Ct N Unit 4
- 13377 Europa Ct N Unit 10
- 13377 Europa Ct N Unit 5
- 13377 Europa Ct N Unit 3
