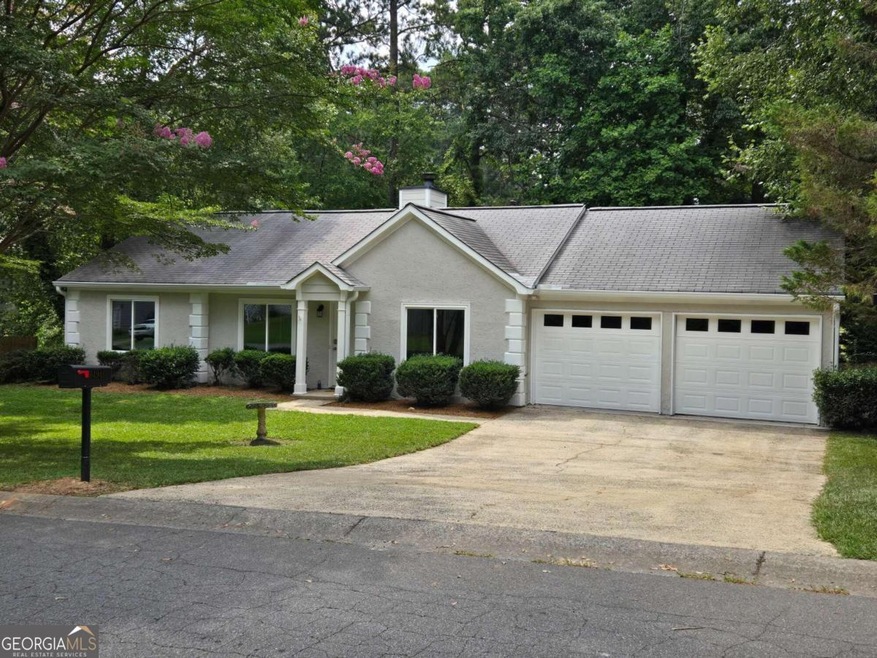
$335,000
- 3 Beds
- 2 Baths
- 1,236 Sq Ft
- 3917 Dallas Acworth Hwy NW
- Acworth, GA
Welcome to a home that effortlessly blends charm, function, and modern flair - nestled in the Allatoona High School district. This thoughtfully renovated Ranch-style gem invites you into the ease of stepless, single-level living with a wide-open layout designed for connection and comfort. Boasting two generously sized bedrooms and an oversized office that could easily flex into a creative studio
John Powell Chapman Hall Realtors Atlanta North
