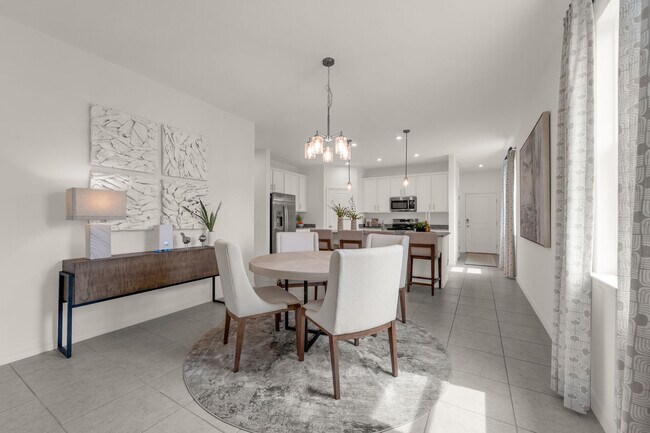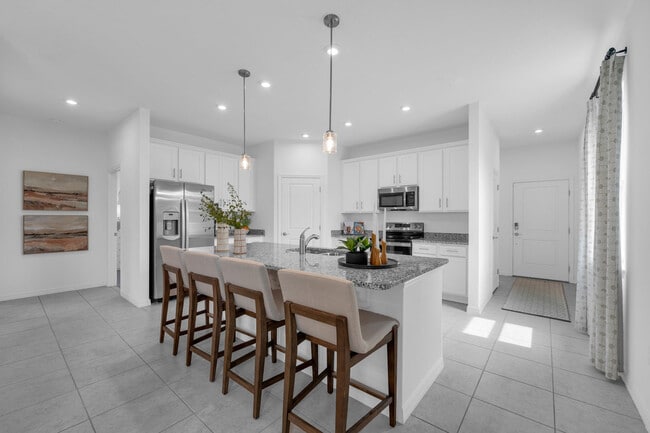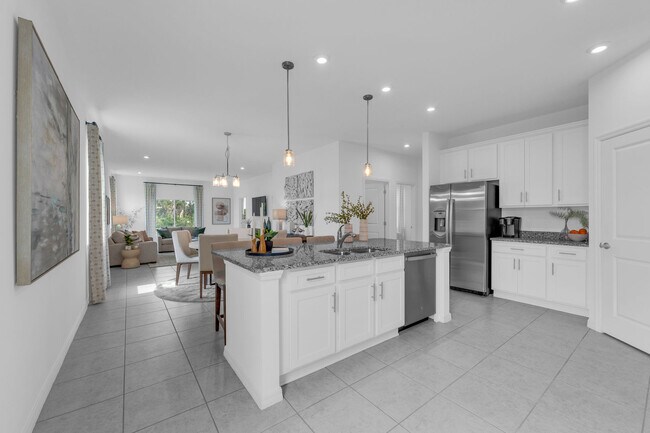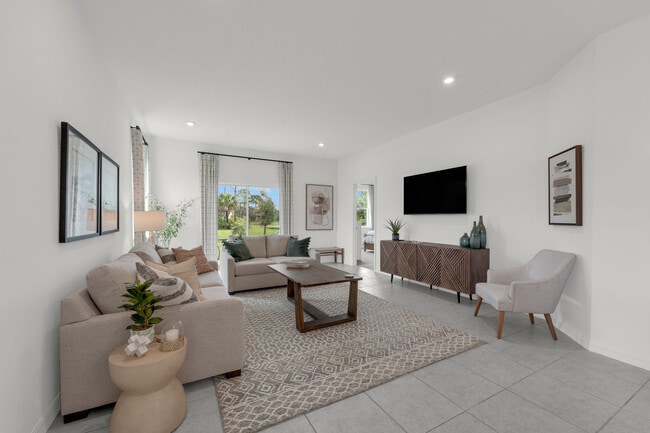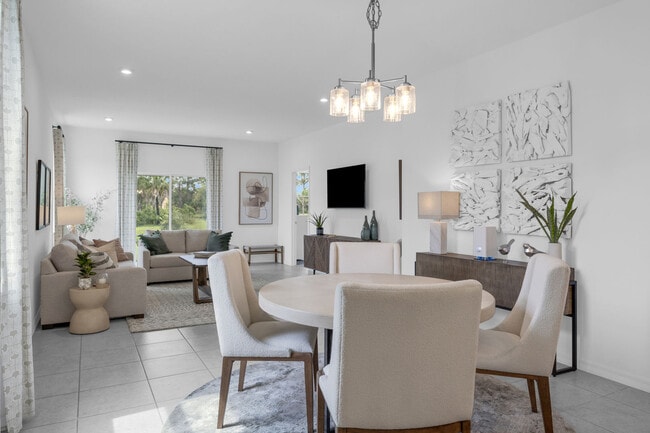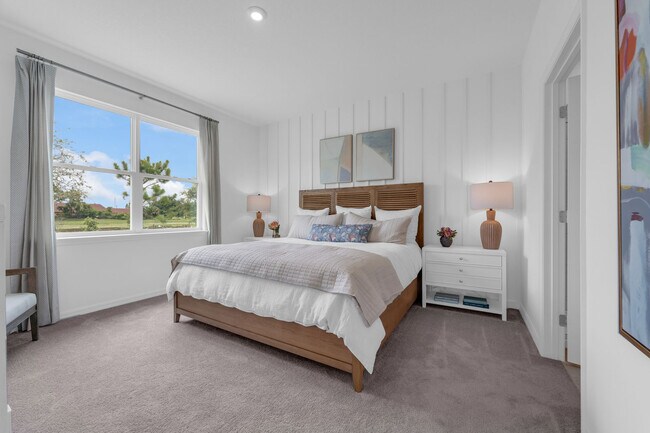
Estimated payment $2,278/month
About This Home
Discover the charm and thoughtful design of The Lewiston, a stunning single-family home. With 3 bedrooms, 2 full bathrooms, and an open floor plan, this home offers spacious living areas designed for comfort and versatility. Perfect for entertaining, family living, and making the most of every moment, it’s a space that effortlessly combines style and functionality. Step onto the inviting front porch and into a welcoming foyer that seamlessly flows into a large, modern kitchen, dining area, and family room. The open-concept kitchen boasts sleek modern appliances, a stylish center island, and a full-sized pantry, offering both functionality and elegance. Just off the kitchen is the covered lanai - ideal for morning coffee or evening cocktails, adding a perfect outdoor retreat to your daily routine. The primary suite, tucked behind the main living space, offers a tranquil escape with a spacious walk-in closet and double vanities. Two additional bedrooms share a well-appointed full bathroom, making this home as practical as it is beautiful. Designed for the convenience of single-story living, this home combines modern style with a warm, inviting atmosphere—perfect for creating lasting memories. Photos are from a similar home. Contact the Neighborhood Sales Manager today to schedule your tour!
Home Details
Home Type
- Single Family
Lot Details
- Minimum 4,840 Sq Ft Lot
- Minimum 40 Ft Wide Lot
HOA Fees
- $75 Monthly HOA Fees
Parking
- 2 Car Garage
Taxes
- No Special Tax
Home Design
- New Construction
Interior Spaces
- 1-Story Property
Bedrooms and Bathrooms
- 3 Bedrooms
- 2 Full Bathrooms
Community Details
- Association fees include ground maintenance
Map
Other Move In Ready Homes in Watermark
About the Builder
- 6940 Columbine Dr
- Watermark
- 180 Thompson Ave
- 4650 N Highway 1 Dr
- 5815 Industrial Dr
- 313 Ronald St
- 4045 Route 1
- 0000 N US 1 Hwy
- 000 N Unknown Blvd
- 0 Fay Blvd Unit 1011912
- 2 Canaveral Groves
- 6074 Aires Ave
- 0 W Grissom Pkwy Unit O6057939
- 0 W Grissom Pkwy Unit O6057946
- 4545 Rosebud St
- 4240 Ponds Dr
- 973 Poinsetta St
- 6499 Pleasant Ave
- 5265 Fay Blvd
- 000 Arabella Ln

