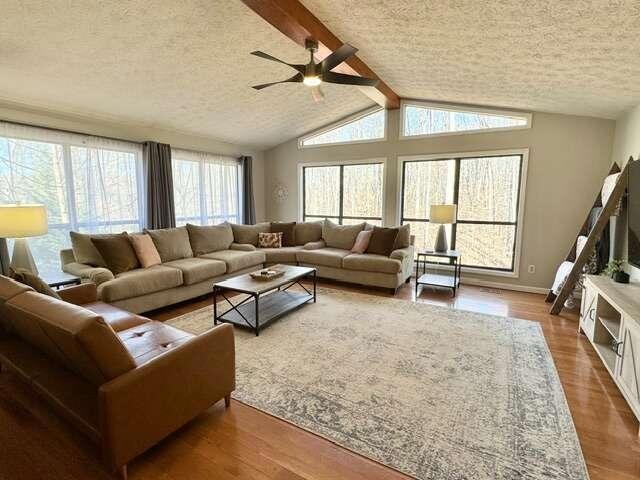Prime Location & Plenty of Space!! This 4-bedroom, 3 full bath home on a basement is located in the quiet neighborhood of Big Oaks Estates. It sits on a spacious half-acre lot, with a fenced and level backyard. In the back yard is a storage shed - with power and a metal covered awning with power & water hook ups for your car, truck or RV. The primary bedroom is large, on the main level, has a walk-in closet, new fan, and a 4-pc bathroom with double vanity. Also on the main floor are two of the three guest rooms - great sizes and walk in closet in one. Guest bathroom has tub/shower combo and an in-ceiling heater. Large Foyer, Coat closet, Hall Closet, Dining Room with Fireplace, Laundry Room, Office/Storage Room, Lovely Living Room with lots of windows, Kitchen has stainless steel appliances with look thru into the living room and a coffee bar/sideboard entertainment area. But wait there is more - The finished basement has a kitchen, a full bath with a second laundry area, a bedroom, a media room with fireplace, a beautiful sunroom, and an unfinished workout/office. Two car garage with a storage area. SO CLOSE TO IT ALL: Only 5 miles from Lake Lanier public put in, 15 minutes to Hwy/Interstate 400, 20 minutes from downtown Dahlonega & Dawsonville Outlets, 25 minutes to Interstate 85, and 30 minutes to Cumming, 40 minutes to Avalon.

