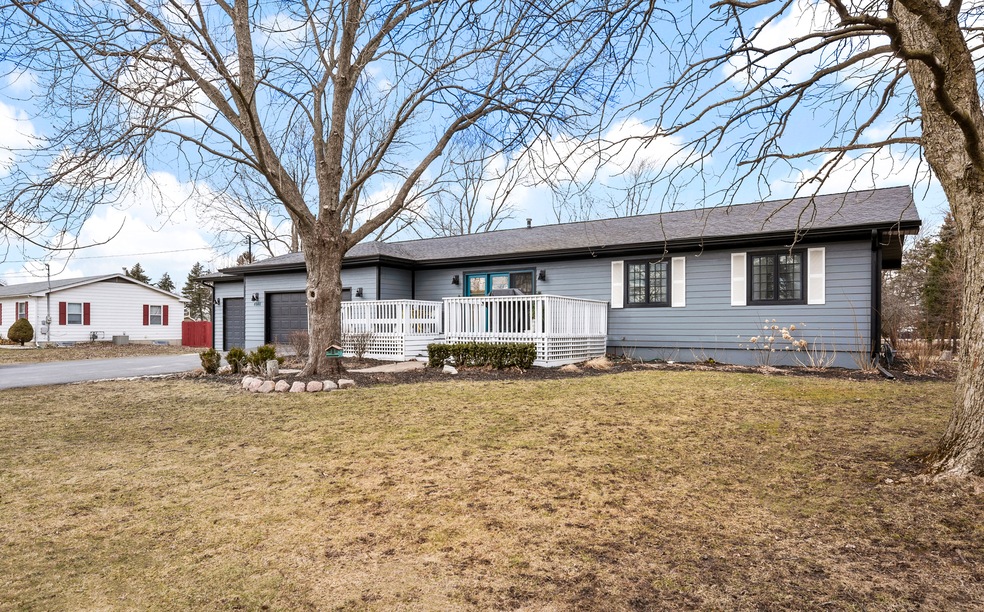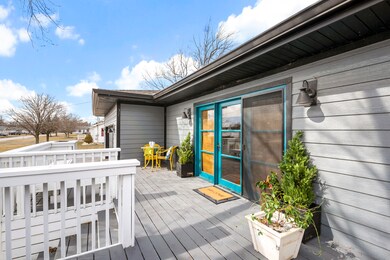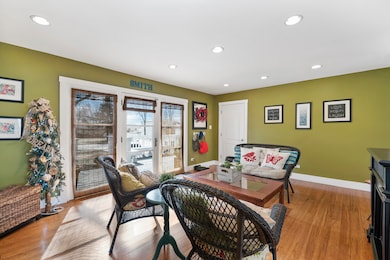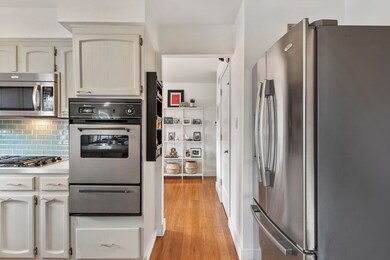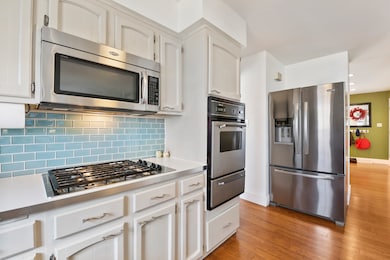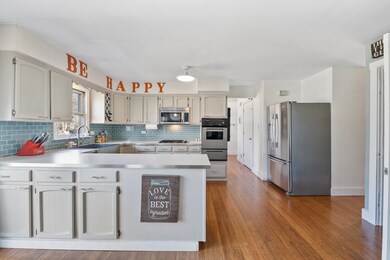
Highlights
- Deck
- Stainless Steel Appliances
- Breakfast Bar
- Ranch Style House
- Attached Garage
- Dry Bar
About This Home
As of January 2022PINTEREST PERFECT 4 BEDROOM 3 BATH RANCH WITH NEWLY FINISHED BASEMENT. ENTER OFF YOUR HUGE FRONT PORCH INTO THE INVITING FRONT ROOM WITH LOTS OF SUNSHINE. UPDATED KITCHEN INCLUDES LARGE WALKIN PANTRY AND IS OPEN TO FAMILY ROOM AND PERFECT FOR ENTERTAINING. 3 BEDROOMS UPSTAIRS AND SPA LIKE MASTER BATHROOM WITH HIS AND HERS SHOWER HEADS AND HEATED FLOORS. BAMBOO FLOORING THROUGHOUT. LIGHT AND BRIGHT DINING ROOM HAS BENCH SEATING. IF THAT IS NOT ENOUGH, THE HUGE NEWLY FINISHED BASEMENT INCLUDES THE 4TH BEDROOM, BATHROOM, AND DRY BAR. LARGE STORAGE AREA ALSO. 3 CAR GARAGE WITH DRIVE THRU TO BACKYARD. HUGE BACKYARD HAS FIREPIT AND PATIO. PROFESSIONALLY LANDSCAPED.
Last Agent to Sell the Property
Realtopia Real Estate Inc License #475168941 Listed on: 03/14/2020

Home Details
Home Type
- Single Family
Est. Annual Taxes
- $7,573
Year Built
- 1967
Parking
- Attached Garage
- Driveway
- Garage Is Owned
Home Design
- Ranch Style House
- Slab Foundation
- Frame Construction
- Asphalt Shingled Roof
Interior Spaces
- Primary Bathroom is a Full Bathroom
- Dry Bar
Kitchen
- Breakfast Bar
- Built-In Oven
- Cooktop
- Dishwasher
- Wine Cooler
- Stainless Steel Appliances
Laundry
- Dryer
- Washer
Finished Basement
- Basement Fills Entire Space Under The House
- Finished Basement Bathroom
Outdoor Features
- Deck
- Fire Pit
Utilities
- Central Air
- Heating System Uses Gas
- Water Softener Leased
Listing and Financial Details
- Homeowner Tax Exemptions
- $5,000 Seller Concession
Ownership History
Purchase Details
Purchase Details
Home Financials for this Owner
Home Financials are based on the most recent Mortgage that was taken out on this home.Purchase Details
Home Financials for this Owner
Home Financials are based on the most recent Mortgage that was taken out on this home.Purchase Details
Home Financials for this Owner
Home Financials are based on the most recent Mortgage that was taken out on this home.Purchase Details
Home Financials for this Owner
Home Financials are based on the most recent Mortgage that was taken out on this home.Similar Homes in Monee, IL
Home Values in the Area
Average Home Value in this Area
Purchase History
| Date | Type | Sale Price | Title Company |
|---|---|---|---|
| Quit Claim Deed | -- | Hackworth Parice | |
| Warranty Deed | $267,500 | Chicago Title Ins Co | |
| Warranty Deed | $248,000 | Citywide Title Corp | |
| Warranty Deed | $199,000 | Lawyers | |
| Executors Deed | $180,000 | Chicago Title Insurance Co |
Mortgage History
| Date | Status | Loan Amount | Loan Type |
|---|---|---|---|
| Previous Owner | $254,140 | New Conventional | |
| Previous Owner | $243,508 | FHA | |
| Previous Owner | $184,320 | FHA | |
| Previous Owner | $193,011 | FHA | |
| Previous Owner | $197,967 | FHA | |
| Previous Owner | $195,442 | FHA | |
| Previous Owner | $164,000 | Unknown | |
| Previous Owner | $20,500 | Stand Alone Second | |
| Previous Owner | $180,000 | Purchase Money Mortgage |
Property History
| Date | Event | Price | Change | Sq Ft Price |
|---|---|---|---|---|
| 01/06/2022 01/06/22 | Sold | $267,500 | -7.7% | $94 / Sq Ft |
| 11/21/2021 11/21/21 | Pending | -- | -- | -- |
| 11/17/2021 11/17/21 | For Sale | $289,900 | +16.9% | $102 / Sq Ft |
| 06/04/2020 06/04/20 | Sold | $248,000 | -2.7% | $130 / Sq Ft |
| 03/21/2020 03/21/20 | Pending | -- | -- | -- |
| 03/14/2020 03/14/20 | For Sale | $255,000 | -- | $134 / Sq Ft |
Tax History Compared to Growth
Tax History
| Year | Tax Paid | Tax Assessment Tax Assessment Total Assessment is a certain percentage of the fair market value that is determined by local assessors to be the total taxable value of land and additions on the property. | Land | Improvement |
|---|---|---|---|---|
| 2023 | $7,573 | $69,499 | $18,553 | $50,946 |
| 2022 | $6,408 | $60,256 | $16,320 | $43,936 |
| 2021 | $6,076 | $54,943 | $14,990 | $39,953 |
| 2020 | $6,045 | $53,162 | $14,504 | $38,658 |
| 2019 | $5,856 | $50,414 | $13,754 | $36,660 |
| 2018 | $5,701 | $48,602 | $13,449 | $35,153 |
| 2017 | $5,776 | $48,163 | $13,027 | $35,136 |
| 2016 | $5,731 | $47,065 | $12,538 | $34,527 |
| 2015 | $4,982 | $43,044 | $11,475 | $31,569 |
| 2014 | $4,982 | $42,450 | $11,317 | $31,133 |
| 2013 | $4,982 | $44,450 | $11,850 | $32,600 |
Agents Affiliated with this Home
-
Danielle Moy

Seller's Agent in 2022
Danielle Moy
@ Properties
(708) 466-4075
8 in this area
1,129 Total Sales
-
Cherwanna Pearson

Buyer's Agent in 2022
Cherwanna Pearson
Real People Realty
(312) 806-6312
2 in this area
5 Total Sales
-
Erica Bogdan
E
Seller's Agent in 2020
Erica Bogdan
Realtopia Real Estate Inc
14 Total Sales
Map
Source: Midwest Real Estate Data (MRED)
MLS Number: MRD10667332
APN: 14-21-400-034
- 5005 Augusta Blvd Unit 116
- 5006 W Cardinal Ct
- 4996 W Ribbon Dr
- 4951 W Ribbon Dr
- 25721 Pinehurst Dr Unit 167
- 4783 W Iris Ln
- 5203 W Court St
- 25740 Baltusrol Dr
- 5147 Fairground Ct Unit 2
- 26205 S Ruby St
- 26165 S County Fair Dr
- 25651 S Middle Point Ave
- 26253 S Ruby St Unit 1
- 4830 Pasatiempo Dr
- 25714 S Linden Ave
- 25601 S Linden Ave
- 5421 W Main St
- 5320 W Orchard Trail
- 26050 S Locust Place
- 4549 W Tulip Ave
