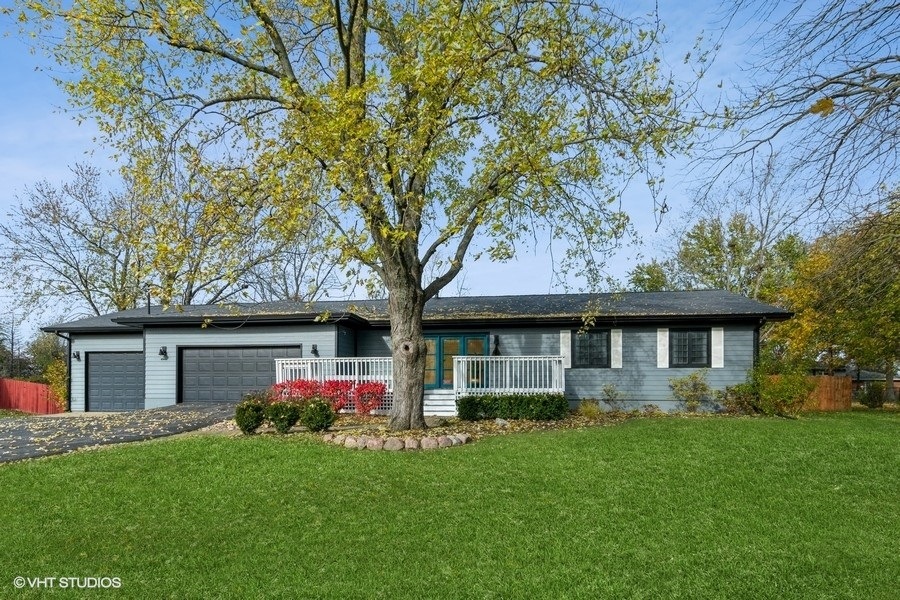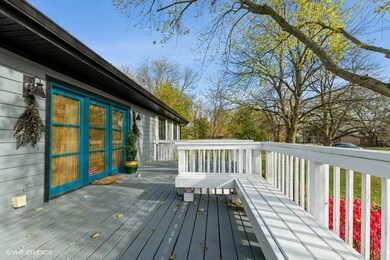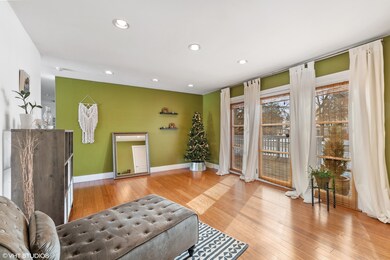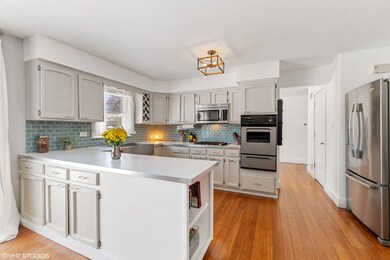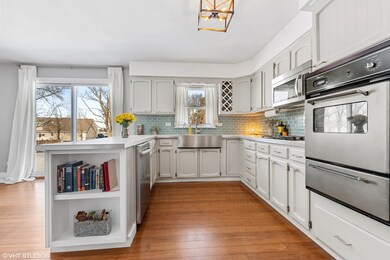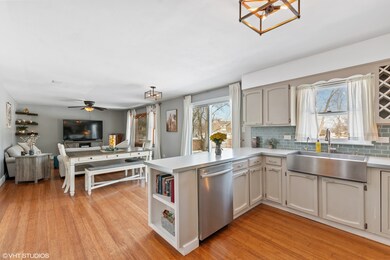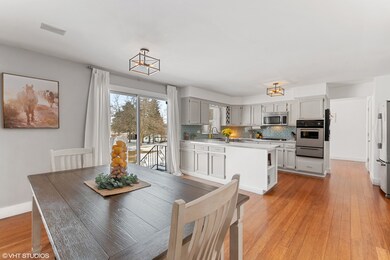
Highlights
- Formal Dining Room
- Attached Garage
- 1-Story Property
About This Home
As of January 2022WELCOME HOME TO THIS STUNNING 4 BEDROOM RANCH WITH A FULL FINISHED BASEMENT-THIS HOME HAS MANY RECENT UPGRADES AND BEAUTIFUL FINISHES-CHARMING CURB APPEAL INCLUDES A LARGE FRONT PORCH-ENTIRE INTERIOR HAS BEEN TASTEFULLY PAINTED-NICE SIZE LIVING ROOM WITH BAMBOO FLOORING, RECESS CAN LIGHTING, AND BOSE SPEAKERS-LARGE EAT IN KITCHEN FEATURES REFINISHED CABINETS, SUBWAY TILE BACKSPLASH, NEW OVERSIZE SINK W/OSMOSIS, AND STAINLESS STEEL APPLIANCES-WALK IN PANTRY CLOSET WITH PLENTY OF STORAGE-BAMBOO FLOORING THROUGHOUT THE FAMILY ROOM AND KITCHEN WITH NEW LIGHT FIXTURES-NICE SIZE DINING ROOM OR POSSIBLE OFFICE SPACE WITH CUSTOM BUILT IN AND REUPHOLSTERED BENCH AND NEST THERMOSTAT-NEW DIMMER SWITCHES-LARGEST BEDROOM OFFERS REMODELED FULL BATH WITH DUAL SHOWER SPRAYER, DOUBLE VANITY SINK AND HEATED FLOORING-CUSTOM BUILT IN SHELVINGS THROUGHOUT-ALL BEDROOMS ARE EQUIPT WITH CEILING FANS AND NICE CLOSET SPACE-FULL HALL BATH RECENTLY UPDATED-SPRAWLING FULL FINISHED BASEMENT OFFERS NEW CARPETING, CUSTOM BAR WITH WINE FRIDGE, AND CAN LIGHTING-THIS BASEMENT IS GREAT FOR ENTERTAINING WITH PLENTY OF LIVING SPACE AND REMODELED FULL BATH AND BONUS 4TH BEDROOM-SLIDING BARN DOOR TO LARGE LAUNDRY ROOM AND HUGE STORAGE SPACE WITH SHELVING-OVERSIZE 3 CAR ATTACHED GARAGES ARE WELL INSULATED-SPRAWLING FENCED IN YARD INSTALLED IN 2021-ENJOY THE BEAUTIFUL BACKYARD ON THE BRICK PAVER PATIO AND RELAX BY THE FIRE PIT-THIS HOME IS AMAZING! *Showings begin 11/20/2021*
Last Agent to Sell the Property
@properties Christie's International Real Estate License #475120040 Listed on: 11/17/2021

Home Details
Home Type
- Single Family
Est. Annual Taxes
- $7,573
Year Built
- 1967
Parking
- Attached Garage
- Garage Transmitter
- Garage Door Opener
- Driveway
- Parking Included in Price
Home Design
- Frame Construction
Interior Spaces
- 2,837 Sq Ft Home
- 1-Story Property
- Formal Dining Room
- Finished Basement
- Finished Basement Bathroom
- Unfinished Attic
Bedrooms and Bathrooms
- Dual Sinks
- Shower Body Spray
Listing and Financial Details
- Homeowner Tax Exemptions
Ownership History
Purchase Details
Purchase Details
Home Financials for this Owner
Home Financials are based on the most recent Mortgage that was taken out on this home.Purchase Details
Home Financials for this Owner
Home Financials are based on the most recent Mortgage that was taken out on this home.Purchase Details
Home Financials for this Owner
Home Financials are based on the most recent Mortgage that was taken out on this home.Purchase Details
Home Financials for this Owner
Home Financials are based on the most recent Mortgage that was taken out on this home.Similar Homes in Monee, IL
Home Values in the Area
Average Home Value in this Area
Purchase History
| Date | Type | Sale Price | Title Company |
|---|---|---|---|
| Quit Claim Deed | -- | Hackworth Parice | |
| Warranty Deed | $267,500 | Chicago Title Ins Co | |
| Warranty Deed | $248,000 | Citywide Title Corp | |
| Warranty Deed | $199,000 | Lawyers | |
| Executors Deed | $180,000 | Chicago Title Insurance Co |
Mortgage History
| Date | Status | Loan Amount | Loan Type |
|---|---|---|---|
| Previous Owner | $254,140 | New Conventional | |
| Previous Owner | $243,508 | FHA | |
| Previous Owner | $184,320 | FHA | |
| Previous Owner | $193,011 | FHA | |
| Previous Owner | $197,967 | FHA | |
| Previous Owner | $195,442 | FHA | |
| Previous Owner | $164,000 | Unknown | |
| Previous Owner | $20,500 | Stand Alone Second | |
| Previous Owner | $180,000 | Purchase Money Mortgage |
Property History
| Date | Event | Price | Change | Sq Ft Price |
|---|---|---|---|---|
| 01/06/2022 01/06/22 | Sold | $267,500 | -7.7% | $94 / Sq Ft |
| 11/21/2021 11/21/21 | Pending | -- | -- | -- |
| 11/17/2021 11/17/21 | For Sale | $289,900 | +16.9% | $102 / Sq Ft |
| 06/04/2020 06/04/20 | Sold | $248,000 | -2.7% | $130 / Sq Ft |
| 03/21/2020 03/21/20 | Pending | -- | -- | -- |
| 03/14/2020 03/14/20 | For Sale | $255,000 | -- | $134 / Sq Ft |
Tax History Compared to Growth
Tax History
| Year | Tax Paid | Tax Assessment Tax Assessment Total Assessment is a certain percentage of the fair market value that is determined by local assessors to be the total taxable value of land and additions on the property. | Land | Improvement |
|---|---|---|---|---|
| 2023 | $7,573 | $69,499 | $18,553 | $50,946 |
| 2022 | $6,408 | $60,256 | $16,320 | $43,936 |
| 2021 | $6,076 | $54,943 | $14,990 | $39,953 |
| 2020 | $6,045 | $53,162 | $14,504 | $38,658 |
| 2019 | $5,856 | $50,414 | $13,754 | $36,660 |
| 2018 | $5,701 | $48,602 | $13,449 | $35,153 |
| 2017 | $5,776 | $48,163 | $13,027 | $35,136 |
| 2016 | $5,731 | $47,065 | $12,538 | $34,527 |
| 2015 | $4,982 | $43,044 | $11,475 | $31,569 |
| 2014 | $4,982 | $42,450 | $11,317 | $31,133 |
| 2013 | $4,982 | $44,450 | $11,850 | $32,600 |
Agents Affiliated with this Home
-
Danielle Moy

Seller's Agent in 2022
Danielle Moy
@ Properties
(708) 466-4075
8 in this area
1,130 Total Sales
-
Cherwanna Pearson

Buyer's Agent in 2022
Cherwanna Pearson
Real People Realty
(312) 806-6312
2 in this area
5 Total Sales
-
Erica Bogdan
E
Seller's Agent in 2020
Erica Bogdan
Realtopia Real Estate Inc
14 Total Sales
Map
Source: Midwest Real Estate Data (MRED)
MLS Number: 11271873
APN: 14-21-400-034
- 5005 Augusta Blvd Unit 116
- 5100 Augusta Blvd Unit 134
- 4996 W Ribbon Dr
- 4951 W Ribbon Dr
- 4783 W Iris Ln
- 5203 W Court St
- 25740 Baltusrol Dr
- 5147 Fairground Ct Unit 2
- 26205 S Ruby St
- 26165 S County Fair Dr
- 25621 Shoal Creek Dr Unit 281
- 25651 S Middle Point Ave
- 26253 S Ruby St Unit 1
- 4830 Pasatiempo Dr
- 25714 S Linden Ave
- 25601 S Linden Ave
- 5421 W Main St
- 5320 W Orchard Trail
- 26140 S Plum Tree Ln
- 26050 S Locust Place
