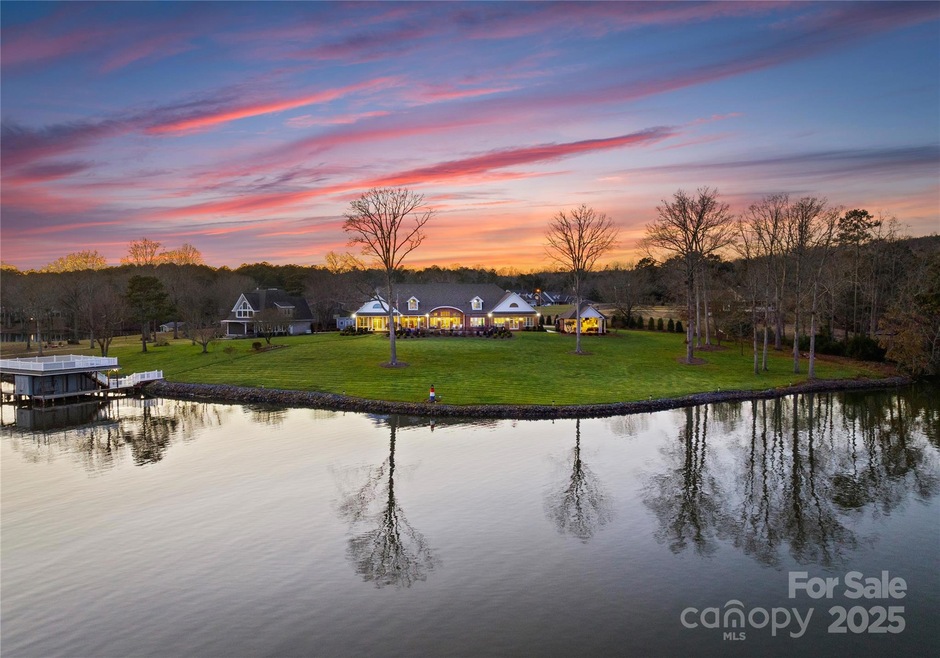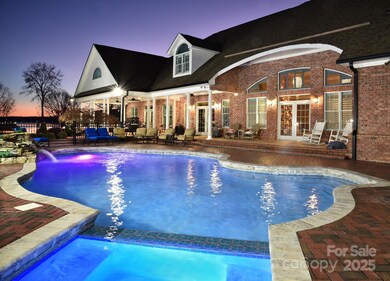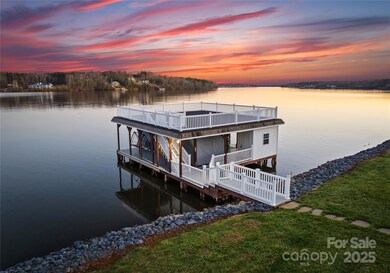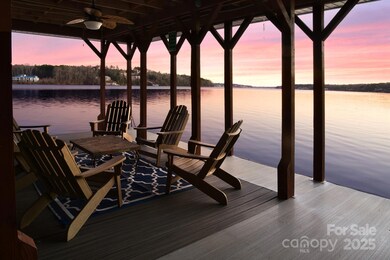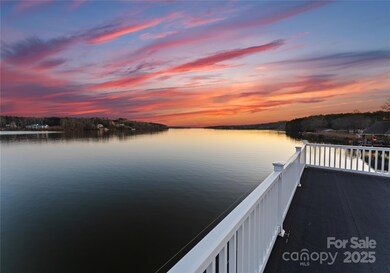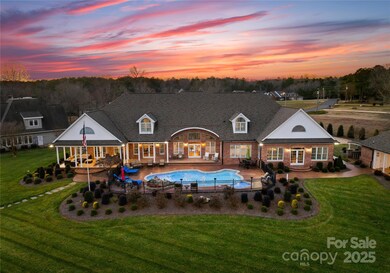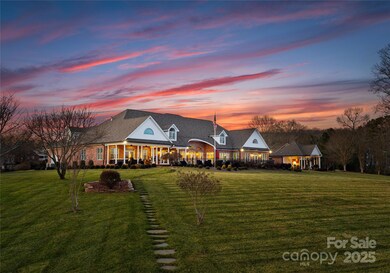
$4,285,000
- 4 Beds
- 7 Baths
- 9,398 Sq Ft
- 49461 River Run Rd
- Albemarle, NC
Exquisite waterfront estate with resort-style outdoor living! With close to 500 ft of waterfront, this home is the ultimate sanctuary for those seeking privacy, elegance & the finest luxury living. Designed for grand-scale entertaining, the open floorpan features an abundance of natural light, spacious rooms & tall ceilings! Featuring 4 bedrooms, a bonus room, 5 full bathrooms & 2 half baths this
Lynn Norman Lake Tillery Properties, LLC
