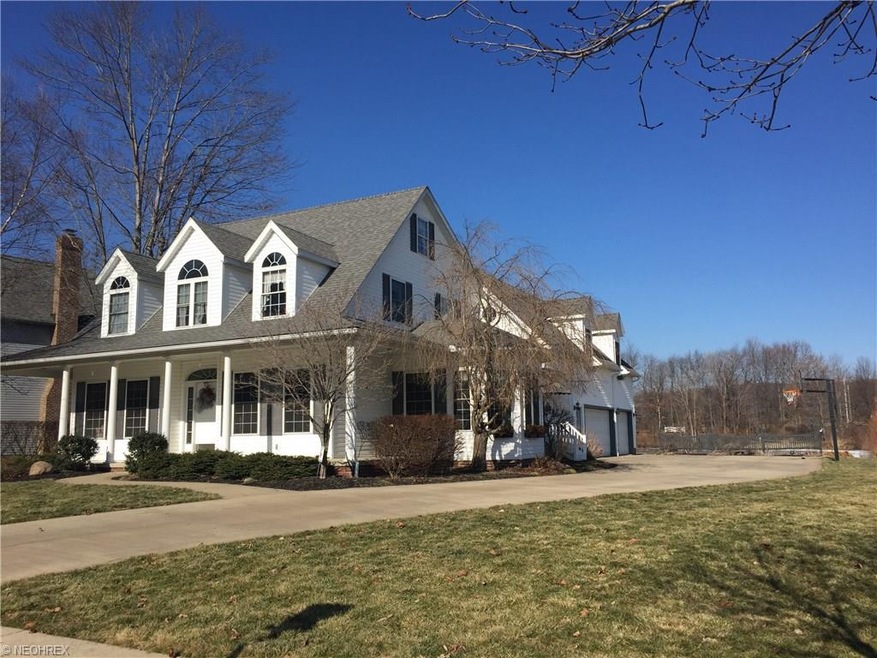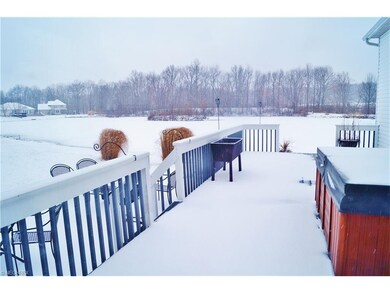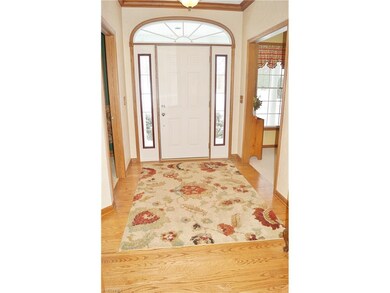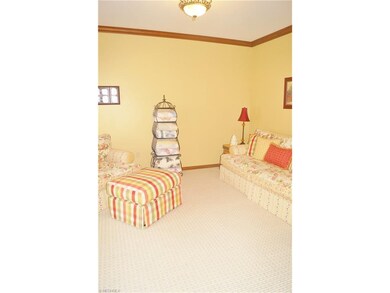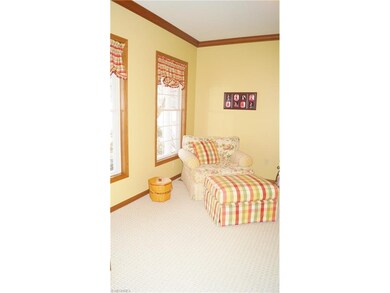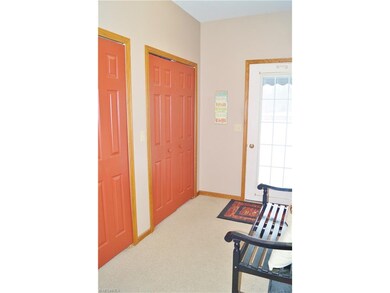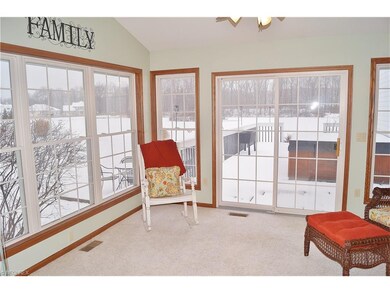
Highlights
- Lake Front
- 2 Fireplaces
- 3 Car Attached Garage
- Cape Cod Architecture
- Porch
- Patio
About This Home
As of April 2025Welcome home to 4947 Pebblehurst in Stow. At over 4900 sq ft, this lake front home is truly breathtaking! Features 4 bedrooms (private master suite complete with fireplace, spacious bath incl soaking tub and walk-in closet), 3 full baths (incl 1 full bath on main floor!), fantastic finished basement, 1st floor office, 2nd flr laundry, 3 car garage, and a whole house generator....hot tub too! Sellers also offering a 1 year home warranty! Updates incl: New high efficiency furnace – 2015, New A/C (to be installed when temperature warms) – 2016 (unit in garage), Hardscaping rocks surrounding lake edge, Stainless appliances – 2012, Basement remodeled w/ new carpet – 2014, Whole house gas generator – 2014. Sellers are leaving the paddleboat too! This move-in ready, breathtaking home will not last. Be sure to schedule your showing today!
Last Agent to Sell the Property
EXP Realty, LLC. License #2005005141 Listed on: 01/29/2016

Home Details
Home Type
- Single Family
Est. Annual Taxes
- $5,978
Year Built
- Built in 2001
Lot Details
- 0.32 Acre Lot
- Lake Front
- Property has an invisible fence for dogs
HOA Fees
- $16 Monthly HOA Fees
Home Design
- Cape Cod Architecture
- Colonial Architecture
- Asphalt Roof
- Vinyl Construction Material
Interior Spaces
- 4,960 Sq Ft Home
- 2-Story Property
- 2 Fireplaces
- Water Views
- Finished Basement
- Basement Fills Entire Space Under The House
Kitchen
- Range
- Microwave
- Dishwasher
Bedrooms and Bathrooms
- 4 Bedrooms
Parking
- 3 Car Attached Garage
- Garage Door Opener
Outdoor Features
- Patio
- Porch
Utilities
- Forced Air Heating and Cooling System
- Heating System Uses Gas
Listing and Financial Details
- Assessor Parcel Number 5617384
Ownership History
Purchase Details
Home Financials for this Owner
Home Financials are based on the most recent Mortgage that was taken out on this home.Purchase Details
Home Financials for this Owner
Home Financials are based on the most recent Mortgage that was taken out on this home.Purchase Details
Home Financials for this Owner
Home Financials are based on the most recent Mortgage that was taken out on this home.Similar Homes in the area
Home Values in the Area
Average Home Value in this Area
Purchase History
| Date | Type | Sale Price | Title Company |
|---|---|---|---|
| Warranty Deed | $499,550 | None Listed On Document | |
| Warranty Deed | $319,500 | None Available | |
| Warranty Deed | $299,000 | Attorney |
Mortgage History
| Date | Status | Loan Amount | Loan Type |
|---|---|---|---|
| Previous Owner | $296,738 | VA | |
| Previous Owner | $319,500 | VA | |
| Previous Owner | $319,500 | VA | |
| Previous Owner | $30,000 | Closed End Mortgage | |
| Previous Owner | $277,548 | FHA | |
| Previous Owner | $270,000 | New Conventional | |
| Previous Owner | $35,000 | Credit Line Revolving | |
| Previous Owner | $53,000 | Credit Line Revolving | |
| Previous Owner | $53,000 | Credit Line Revolving | |
| Previous Owner | $230,500 | Unknown | |
| Previous Owner | $198,500 | Unknown | |
| Previous Owner | $94,000 | Credit Line Revolving | |
| Previous Owner | $155,000 | Unknown |
Property History
| Date | Event | Price | Change | Sq Ft Price |
|---|---|---|---|---|
| 04/23/2025 04/23/25 | Sold | $499,550 | -3.9% | $130 / Sq Ft |
| 02/25/2025 02/25/25 | For Sale | $519,900 | +62.7% | $136 / Sq Ft |
| 05/06/2016 05/06/16 | Sold | $319,500 | -3.2% | $64 / Sq Ft |
| 03/18/2016 03/18/16 | Pending | -- | -- | -- |
| 01/29/2016 01/29/16 | For Sale | $329,900 | +10.3% | $67 / Sq Ft |
| 04/11/2012 04/11/12 | Sold | $299,000 | -3.5% | $94 / Sq Ft |
| 02/01/2012 02/01/12 | Pending | -- | -- | -- |
| 01/28/2012 01/28/12 | For Sale | $309,900 | -- | $97 / Sq Ft |
Tax History Compared to Growth
Tax History
| Year | Tax Paid | Tax Assessment Tax Assessment Total Assessment is a certain percentage of the fair market value that is determined by local assessors to be the total taxable value of land and additions on the property. | Land | Improvement |
|---|---|---|---|---|
| 2025 | $8,094 | $144,243 | $31,266 | $112,977 |
| 2024 | $8,094 | $144,243 | $31,266 | $112,977 |
| 2023 | $8,094 | $144,243 | $31,266 | $112,977 |
| 2022 | $7,538 | $118,651 | $26,275 | $92,376 |
| 2021 | $6,745 | $118,651 | $26,275 | $92,376 |
| 2020 | $6,775 | $121,310 | $26,280 | $95,030 |
| 2019 | $6,489 | $108,580 | $26,280 | $82,300 |
| 2018 | $6,383 | $108,580 | $26,280 | $82,300 |
| 2017 | $5,977 | $108,580 | $26,280 | $82,300 |
| 2016 | $6,154 | $98,800 | $26,280 | $72,520 |
| 2015 | $5,977 | $98,800 | $26,280 | $72,520 |
| 2014 | $5,983 | $98,800 | $26,280 | $72,520 |
| 2013 | $6,343 | $105,490 | $26,280 | $79,210 |
Agents Affiliated with this Home
-
Jessica Nader

Seller's Agent in 2025
Jessica Nader
RE/MAX Crossroads
(330) 209-2008
16 in this area
475 Total Sales
-
Kimberly Malin

Buyer's Agent in 2025
Kimberly Malin
RE/MAX
(330) 958-2355
15 in this area
177 Total Sales
-
Jaime Prenatt

Seller's Agent in 2016
Jaime Prenatt
EXP Realty, LLC.
(330) 571-2356
4 in this area
72 Total Sales
-
Kathleen Jaczo

Buyer's Agent in 2016
Kathleen Jaczo
Coldwell Banker Schmidt Realty
(330) 221-0181
2 in this area
64 Total Sales
Map
Source: MLS Now
MLS Number: 3777615
APN: 56-17384
- 4917 Independence Cir Unit B
- 4909 Independence Cir Unit C
- 2678 Duquesne Dr
- 4901 Independence Cir Unit B
- 4909 Garnet Cir
- 2327 Crockett Cir
- 2798 E Celeste View Dr
- 2418 Wrens Dr S Unit G
- 0 Stow Rd Unit 5102979
- 4903 Fishcreek Rd Unit 11B
- VL Stow Rd
- 4727-4731 Maple Spur Dr
- 4697 Maple Spur Dr Unit 4701
- 5003 Lake Breeze Landing
- 4490 Stow Rd
- 5027 Lake Breeze Landing
- 2749 Norton Rd
- 2280 Becket Cir
- 4695 Louis Ln
- 4689 Louis Ln
