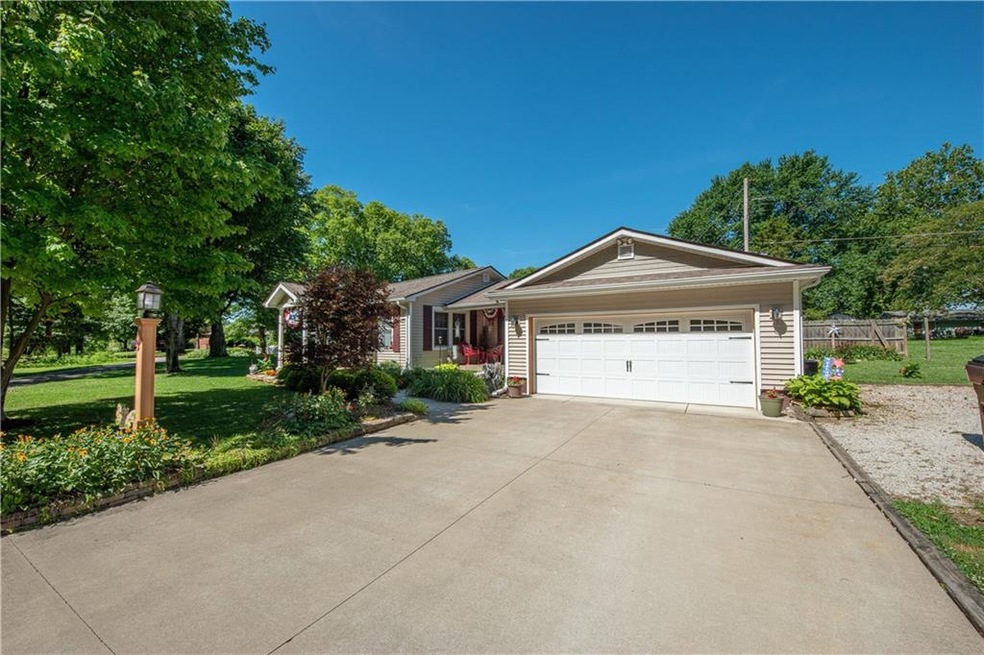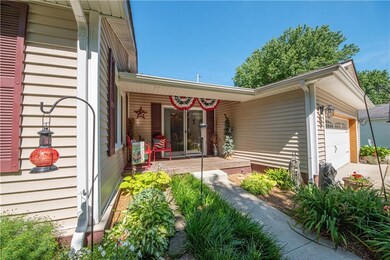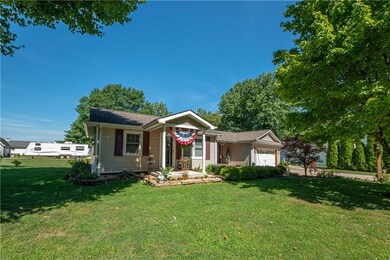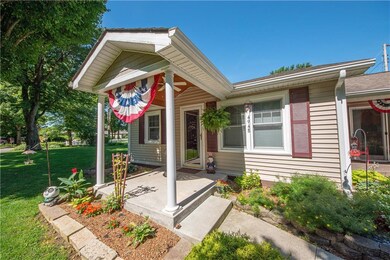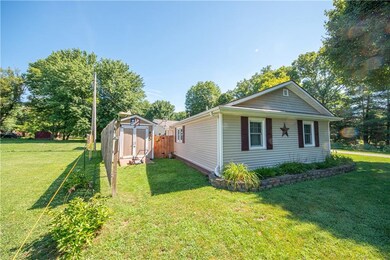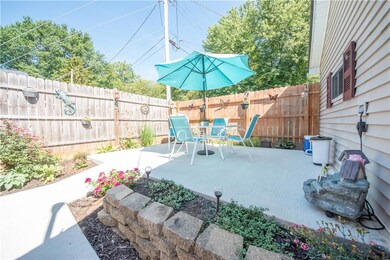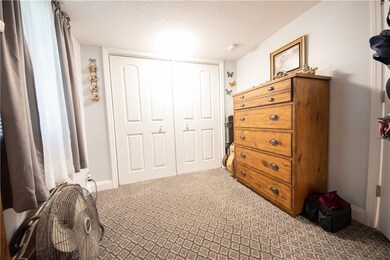
4948 Denny Columbus, IN 47201
Highlights
- Covered Patio or Porch
- 2 Car Attached Garage
- Programmable Thermostat
- Columbus North High School Rated A
- Shed
- 1-Story Property
About This Home
As of August 2020This home is located at 4948 Denny, Columbus, IN 47201 and is currently priced at $123,900, approximately $191 per square foot. This property was built in 1958. 4948 Denny is a home located in Bartholomew County with nearby schools including Taylorsville Elementary School, Northside Middle School, and Columbus North High School.
Last Agent to Sell the Property
Dean Wagner LLC License #RB15000476 Listed on: 07/15/2020
Home Details
Home Type
- Single Family
Est. Annual Taxes
- $244
Year Built
- Built in 1958
Lot Details
- 0.45 Acre Lot
- Partially Fenced Property
Parking
- 2 Car Attached Garage
- Driveway
Home Design
- Slab Foundation
- Vinyl Siding
Interior Spaces
- 647 Sq Ft Home
- 1-Story Property
- Vinyl Clad Windows
- Attic Access Panel
- Carbon Monoxide Detectors
- Laundry in Garage
Kitchen
- Gas Oven
- Microwave
- Dishwasher
Bedrooms and Bathrooms
- 1 Bedroom
- 1 Full Bathroom
Outdoor Features
- Covered Patio or Porch
- Shed
Utilities
- Forced Air Heating and Cooling System
- Heating System Uses Gas
- Programmable Thermostat
- Septic Tank
Community Details
- Redmans Subdivision
Listing and Financial Details
- Assessor Parcel Number 039502320000700004
Ownership History
Purchase Details
Home Financials for this Owner
Home Financials are based on the most recent Mortgage that was taken out on this home.Purchase Details
Home Financials for this Owner
Home Financials are based on the most recent Mortgage that was taken out on this home.Purchase Details
Purchase Details
Purchase Details
Similar Homes in Columbus, IN
Home Values in the Area
Average Home Value in this Area
Purchase History
| Date | Type | Sale Price | Title Company |
|---|---|---|---|
| Warranty Deed | $123,900 | Royal Title Service | |
| Deed | $91,000 | -- | |
| Warranty Deed | $91,000 | First American Title Insurance | |
| Warranty Deed | -- | -- | |
| Deed | -- | -- | |
| Warranty Deed | $57,500 | -- |
Property History
| Date | Event | Price | Change | Sq Ft Price |
|---|---|---|---|---|
| 08/31/2020 08/31/20 | Sold | $123,900 | +3.3% | $191 / Sq Ft |
| 07/16/2020 07/16/20 | Pending | -- | -- | -- |
| 07/15/2020 07/15/20 | For Sale | $119,900 | +31.8% | $185 / Sq Ft |
| 10/19/2018 10/19/18 | Sold | $91,000 | -3.1% | $141 / Sq Ft |
| 09/21/2018 09/21/18 | Pending | -- | -- | -- |
| 09/18/2018 09/18/18 | For Sale | $93,900 | -- | $145 / Sq Ft |
Tax History Compared to Growth
Tax History
| Year | Tax Paid | Tax Assessment Tax Assessment Total Assessment is a certain percentage of the fair market value that is determined by local assessors to be the total taxable value of land and additions on the property. | Land | Improvement |
|---|---|---|---|---|
| 2024 | $888 | $126,800 | $26,200 | $100,600 |
| 2023 | $619 | $104,300 | $26,200 | $78,100 |
| 2022 | $614 | $104,300 | $26,200 | $78,100 |
| 2021 | $401 | $85,700 | $19,000 | $66,700 |
| 2020 | $274 | $71,400 | $19,000 | $52,400 |
| 2019 | $245 | $71,400 | $19,000 | $52,400 |
| 2018 | $258 | $64,300 | $19,000 | $45,300 |
| 2017 | $258 | $64,300 | $22,200 | $42,100 |
| 2016 | $212 | $64,300 | $22,200 | $42,100 |
| 2014 | $228 | $66,900 | $22,200 | $44,700 |
Agents Affiliated with this Home
-
William Cordes

Seller's Agent in 2020
William Cordes
Dean Wagner LLC
(812) 344-2947
56 Total Sales
-
Dana Carson

Seller's Agent in 2018
Dana Carson
RE/MAX Real Estate Prof
(812) 343-2316
116 Total Sales
-
J
Buyer's Agent in 2018
Jes Waller
F.C. Tucker Real Estate Expert
Map
Source: MIBOR Broker Listing Cooperative®
MLS Number: MBR21724834
APN: 03-95-02-320-000.700-004
- 4986 Adkins St
- 1552 W South Line Dr
- 1975 Westminster Place
- 2034 Buckthorn Dr
- 5924 Woodland Parks Ct
- 1893 Buckthorn Dr
- 2067 Abbey Ln
- Ashton Plan at Abbey - Place
- Norway Plan at Abbey - Commons
- Ironwood Plan at Abbey - Place
- Aspen II Plan at Abbey - Place
- Ashton Plan at Abbey - Commons
- Bradford Plan at Abbey - Commons
- Spruce Plan at Abbey - Place
- Cooper Plan at Abbey - Commons
- Norway Plan at Abbey - Place
- Palmetto Plan at Abbey - Commons
- Bradford Plan at Abbey - Place
- Chestnut Plan at Abbey - Commons
- Juniper Plan at Abbey - Commons
