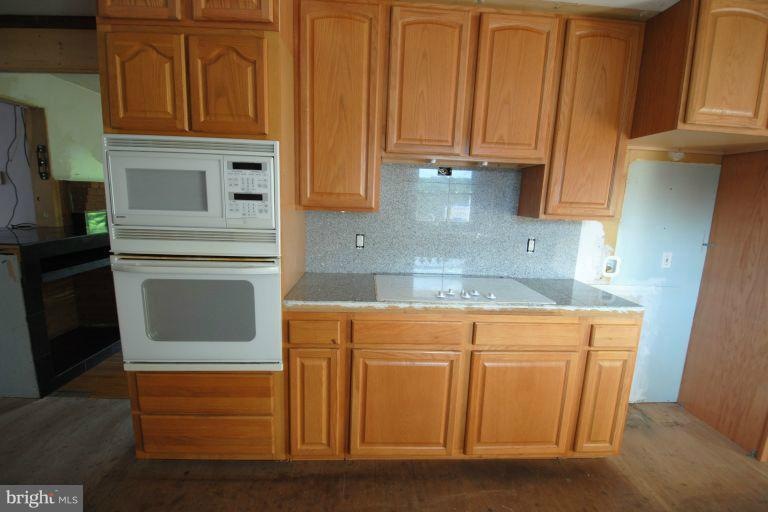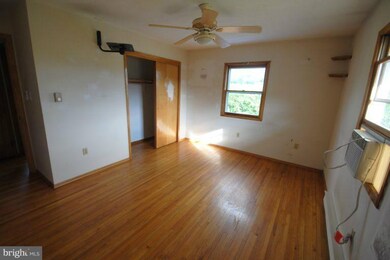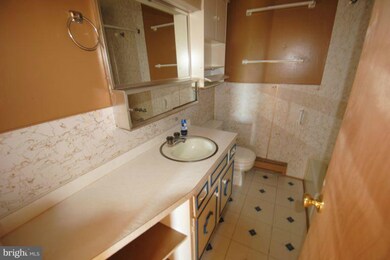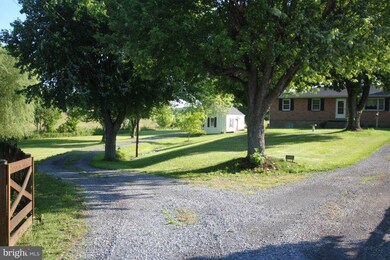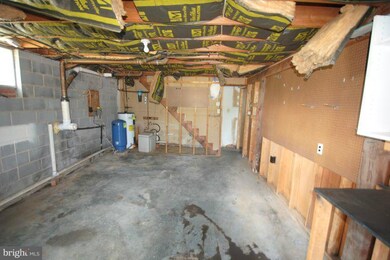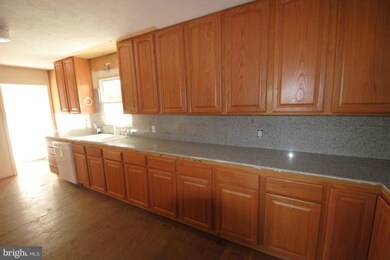
4948 Northwestern Pike Winchester, VA 22603
Estimated Value: $300,000 - $504,000
Highlights
- Private Pool
- Traditional Floor Plan
- Wood Flooring
- 0.84 Acre Lot
- Rambler Architecture
- 1 Fireplace
About This Home
As of August 2012This home, located off of Route 50 West, features over 1,600 square feet, 3 bedrooms and 2 bathrooms. Property also includes hardwood floors, a large dining room and office space. The unfinished basement with fireplace has lots of potential. Admire the great views from the rear deck. Purchase for as little as 3% down. Property approved for HomePath Reno Mtg Financing.
Last Agent to Sell the Property
Andrew Waldo
Team Waldo Realty Listed on: 06/08/2012
Home Details
Home Type
- Single Family
Est. Annual Taxes
- $852
Year Built
- Built in 1973
Lot Details
- 0.84 Acre Lot
- Property is zoned RA
Home Design
- Rambler Architecture
- Vinyl Siding
Interior Spaces
- Property has 2 Levels
- Traditional Floor Plan
- 1 Fireplace
- Living Room
- Dining Room
- Den
- Workshop
- Wood Flooring
Kitchen
- Electric Oven or Range
- Dishwasher
- Kitchen Island
Bedrooms and Bathrooms
- 3 Main Level Bedrooms
- En-Suite Primary Bedroom
- En-Suite Bathroom
- 2 Full Bathrooms
Basement
- Basement Fills Entire Space Under The House
- Exterior Basement Entry
Parking
- Gravel Driveway
- Shared Driveway
- Off-Street Parking
Pool
- Private Pool
Utilities
- Window Unit Cooling System
- Baseboard Heating
- Well
- Electric Water Heater
- Septic Tank
Community Details
- No Home Owners Association
Listing and Financial Details
- Tax Lot 59A
- Assessor Parcel Number 7258
Ownership History
Purchase Details
Home Financials for this Owner
Home Financials are based on the most recent Mortgage that was taken out on this home.Purchase Details
Similar Homes in Winchester, VA
Home Values in the Area
Average Home Value in this Area
Purchase History
| Date | Buyer | Sale Price | Title Company |
|---|---|---|---|
| Scott Kenya D | $115,000 | -- | |
| Federal National Mtg Asoc | $83,000 | -- |
Mortgage History
| Date | Status | Borrower | Loan Amount |
|---|---|---|---|
| Open | Scott Kenya D | $123,800 | |
| Previous Owner | Biersack Michael D | $60,000 | |
| Previous Owner | Biersack Michael | $30,000 |
Property History
| Date | Event | Price | Change | Sq Ft Price |
|---|---|---|---|---|
| 08/27/2012 08/27/12 | Sold | $115,000 | -3.4% | $70 / Sq Ft |
| 06/28/2012 06/28/12 | Pending | -- | -- | -- |
| 06/08/2012 06/08/12 | For Sale | $119,000 | -- | $72 / Sq Ft |
Tax History Compared to Growth
Tax History
| Year | Tax Paid | Tax Assessment Tax Assessment Total Assessment is a certain percentage of the fair market value that is determined by local assessors to be the total taxable value of land and additions on the property. | Land | Improvement |
|---|---|---|---|---|
| 2024 | $687 | $269,400 | $69,500 | $199,900 |
| 2023 | $1,374 | $269,400 | $69,500 | $199,900 |
| 2022 | $1,339 | $219,500 | $63,500 | $156,000 |
| 2021 | $1,339 | $219,500 | $63,500 | $156,000 |
| 2020 | $1,169 | $191,600 | $63,500 | $128,100 |
| 2019 | $1,169 | $191,600 | $63,500 | $128,100 |
| 2018 | $1,072 | $175,800 | $63,500 | $112,300 |
| 2017 | $1,055 | $175,800 | $63,500 | $112,300 |
| 2016 | $959 | $159,900 | $51,000 | $108,900 |
| 2015 | $895 | $159,900 | $51,000 | $108,900 |
| 2014 | $457 | $153,500 | $51,000 | $102,500 |
Agents Affiliated with this Home
-
A
Seller's Agent in 2012
Andrew Waldo
Team Waldo Realty
-
Tracy Link

Seller Co-Listing Agent in 2012
Tracy Link
Coldwell Banker Premier
(540) 336-4820
63 in this area
170 Total Sales
-
Jack Schutte

Buyer's Agent in 2012
Jack Schutte
Clarke County Properties LC
(540) 303-2184
1 in this area
8 Total Sales
Map
Source: Bright MLS
MLS Number: 1004025330
APN: 40-A-59A
- 1793 N Hayfield Rd
- 232 Devland Dr
- 181 Oak Dr
- 610 S Hayfield Rd
- Lot 7 Oak
- 2277 Indian Hollow Rd
- 4163 Northwestern Pike
- 545 Deer Run Dr
- 33+ ACRES Quail Run Ln
- 124 Powhatan Trail
- 110 Braveheart Trail
- 207 Westview Dr
- 109 Gilmore Trail
- 210 Zeiger Dr
- 500 McDonald Rd
- 230 Tranquil Wood Ln
- 669 Dicks Hollow Rd
- 308 Wardensville Grade
- 465 Skylar Lanes Way
- 790 McDonald Rd
- 4948 Northwestern Pike
- 4946 Northwestern Pike
- 4936 Northwestern Pike
- 4928 Northwestern Pike
- 4908 Northwestern Pike
- 4924 Northwestern Pike
- 4904 Northwestern Pike
- 4992 Northwestern Pike
- 1805 N Hayfield Rd
- 1817 N Hayfield Rd
- 1781 N Hayfield Rd
- 1769 N Hayfield Rd
- 113 S Hayfield Rd
- 4876 Northwestern Pike
- 1755 N Hayfield Rd
- 5057 Northwestern Turnpike
- 5057 Northwestern Pike
- 5051 Northwestern Pike
- 1804 N Hayfield Rd
- 1741 N Hayfield Rd
