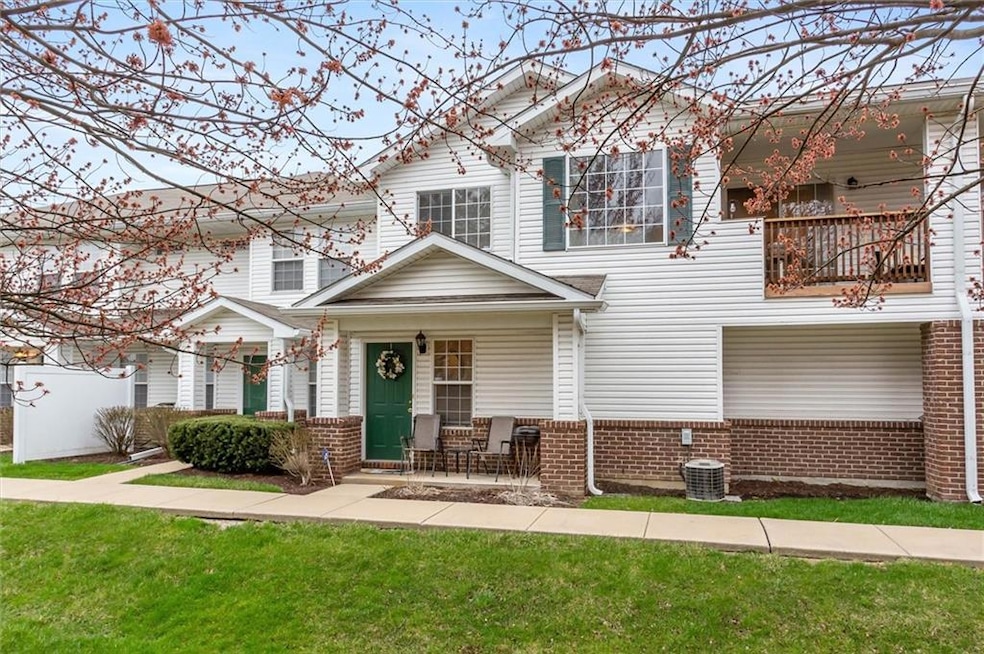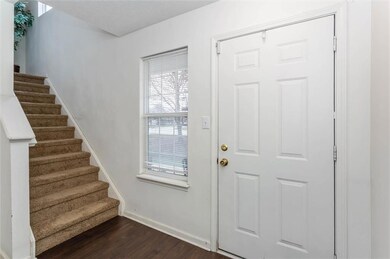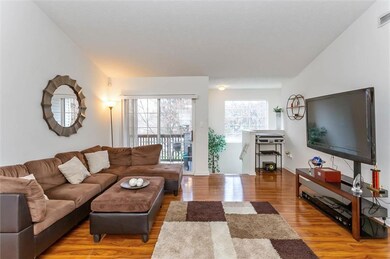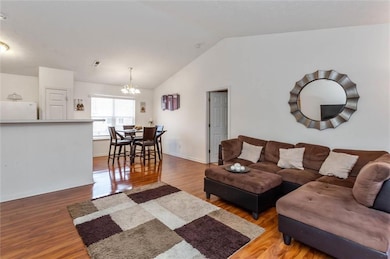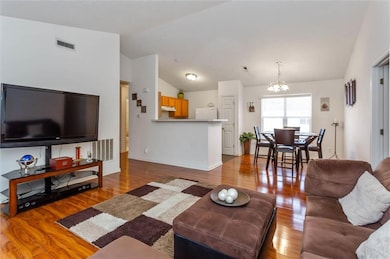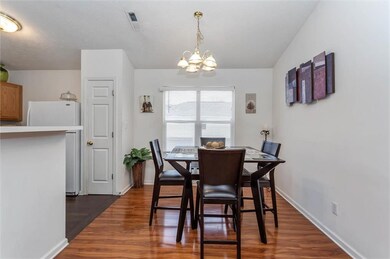
4948 Potomac Square Place Unit 11 Indianapolis, IN 46268
Snacks/Guion Creek NeighborhoodEstimated Value: $161,000 - $166,000
Highlights
- Mature Trees
- Vaulted Ceiling
- 2 Car Attached Garage
- Contemporary Architecture
- Covered patio or porch
- Walk-In Closet
About This Home
As of June 2022This cozy 2 BR, 2 Bath with 2 Car Attached Garage Condo is a must see. Enter your spacious Foyer at ground level from the garage or front door. Living quarters located upstairs. The open concept boasts soaring ceilings with a spacious Great Room and large covered deck. Enjoy your spacious Master Suite that includes a Walk-In Closet and a Dual Vanity Sink. Second bedroom located on opposite side of the Condo with an adjacent second Full Bathroom. All appliances stay with the Condo. This Unit is all Electric. Water, Sewer and Trash Removal included with monthly HOA Dues. Very convenient location with easy access to major thoroughfares and interstates I465 & I69.
Last Agent to Sell the Property
Susan Jennings
Keller Williams Indy Metro NE Listed on: 04/01/2022

Last Buyer's Agent
Basim Najeeb
Keller Williams Indy Metro S

Townhouse Details
Home Type
- Townhome
Est. Annual Taxes
- $458
Year Built
- Built in 2004
Lot Details
- 871
HOA Fees
- $199 Monthly HOA Fees
Parking
- 2 Car Attached Garage
- Driveway
Home Design
- Contemporary Architecture
- Slab Foundation
- Vinyl Construction Material
Interior Spaces
- 2-Story Property
- Vaulted Ceiling
- Vinyl Clad Windows
- Family or Dining Combination
Kitchen
- Electric Oven
- Range Hood
- Disposal
Flooring
- Carpet
- Laminate
Bedrooms and Bathrooms
- 2 Bedrooms
- Walk-In Closet
- 2 Full Bathrooms
Laundry
- Dryer
- Washer
Utilities
- Forced Air Heating and Cooling System
- Cable TV Available
Additional Features
- Covered patio or porch
- Mature Trees
Community Details
- Association fees include home owners, insurance, management, snow removal, trash
- 6500 Georgetown Hpr Subdivision
- Property managed by AMI
- The community has rules related to covenants, conditions, and restrictions
Listing and Financial Details
- Assessor Parcel Number 490436138033000600
Ownership History
Purchase Details
Home Financials for this Owner
Home Financials are based on the most recent Mortgage that was taken out on this home.Purchase Details
Home Financials for this Owner
Home Financials are based on the most recent Mortgage that was taken out on this home.Similar Homes in Indianapolis, IN
Home Values in the Area
Average Home Value in this Area
Purchase History
| Date | Buyer | Sale Price | Title Company |
|---|---|---|---|
| Alkhayyat Mohammed | $135,000 | Hall Render Killian Heath & Ly | |
| Southers Karen R | -- | None Available |
Mortgage History
| Date | Status | Borrower | Loan Amount |
|---|---|---|---|
| Open | Alkhayyat Mohammed | $128,250 | |
| Previous Owner | Southers Karen R | $2,203 | |
| Previous Owner | Southers Karen R | $82,445 |
Property History
| Date | Event | Price | Change | Sq Ft Price |
|---|---|---|---|---|
| 06/07/2022 06/07/22 | Sold | $135,000 | +8.0% | $121 / Sq Ft |
| 04/05/2022 04/05/22 | Pending | -- | -- | -- |
| 04/01/2022 04/01/22 | Price Changed | $125,000 | 0.0% | $112 / Sq Ft |
| 04/01/2022 04/01/22 | For Sale | $125,000 | -7.4% | $112 / Sq Ft |
| 03/29/2022 03/29/22 | Off Market | $135,000 | -- | -- |
Tax History Compared to Growth
Tax History
| Year | Tax Paid | Tax Assessment Tax Assessment Total Assessment is a certain percentage of the fair market value that is determined by local assessors to be the total taxable value of land and additions on the property. | Land | Improvement |
|---|---|---|---|---|
| 2024 | $940 | $118,700 | $23,000 | $95,700 |
| 2023 | $940 | $111,700 | $23,000 | $88,700 |
| 2022 | $700 | $91,100 | $23,000 | $68,100 |
| 2021 | $576 | $81,100 | $23,000 | $58,100 |
| 2020 | $458 | $72,200 | $23,000 | $49,200 |
| 2019 | $395 | $63,200 | $23,000 | $40,200 |
| 2018 | $390 | $61,500 | $23,000 | $38,500 |
| 2017 | $380 | $60,400 | $23,000 | $37,400 |
| 2016 | $361 | $57,500 | $23,000 | $34,500 |
| 2014 | $299 | $57,200 | $23,000 | $34,200 |
| 2013 | $292 | $57,200 | $23,000 | $34,200 |
Agents Affiliated with this Home
-

Seller's Agent in 2022
Susan Jennings
Keller Williams Indy Metro NE
(317) 694-3964
3 in this area
50 Total Sales
-

Buyer's Agent in 2022
Basim Najeeb
Keller Williams Indy Metro S
(317) 657-2442
11 in this area
268 Total Sales
Map
Source: MIBOR Broker Listing Cooperative®
MLS Number: 21845796
APN: 49-04-36-138-033.000-600
- 4962 Potomac Square Place
- 4948 Potomac Square Dr
- 6259 Bishops Pond Ln
- 5155 Overland Ct
- 5453 Happy Hollow Unit 73
- 5457 Happy Hollow
- 6843 Long Run Dr
- 6315 Hansbrough Way
- 4528 Hunt Master Ct
- 5417 Kerns Ln
- 4511 Hunt Master Ct
- 7124 Purdy St
- 6026 Oakbrook Ln
- 6005 Wingedfoot Ct
- 6036 Maple Forge Cir
- 6018 Maple Forge Cir
- 4417 Barharbor Ct
- 4984 W 59th St
- 5721 Daphne Dr
- 5752 Echo Way
- 4948 Potomac Square Place Unit 4
- 4948 Potomac Square Place Unit 2
- 4948 Potomac Square Place Unit 8
- 4948 Potomac Square Place Unit 10
- 4948 Potomac Square Place
- 4948 Potomac Square Place Unit 13
- 4948 Potomac Square Place
- 4948 Potomac Square Place
- 4948 Potomac Square Place
- 4948 Potomac Square Place
- 4948 Potomac Square Place
- 4948 Potomac Square Place
- 4948 Potomac Square Place
- 4948 Potomac Square Place
- 4948 Potomac Square Place
- 4948 Potomac Square Place Unit 3
- 4948 Potomac Square Place
- 4948 Potomac Square Place
- 4948 Potomac Square Place Unit 3-unit 10
- 4948 Potomac Square Place Unit 11
