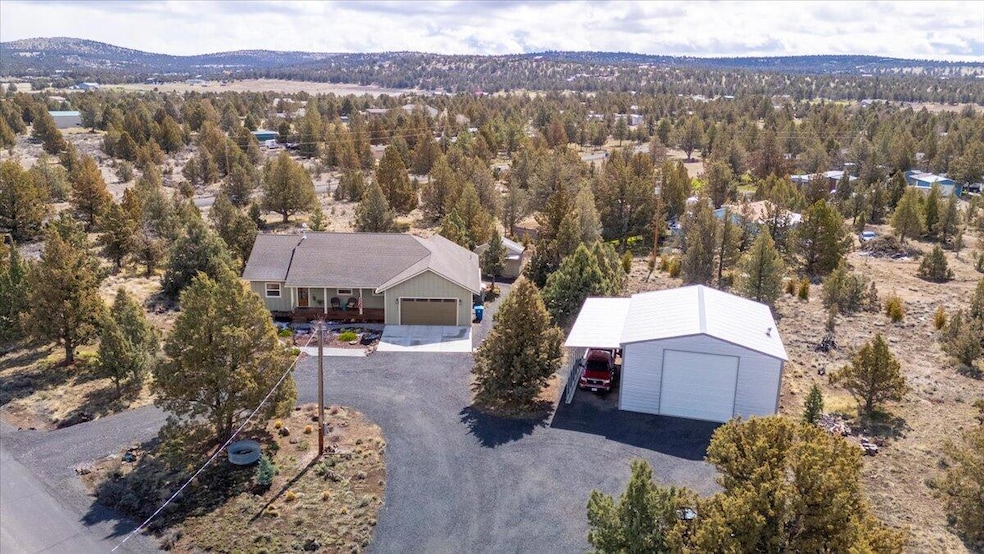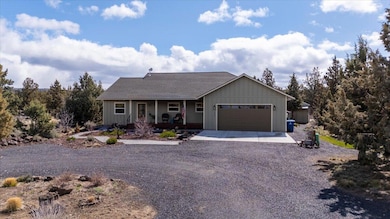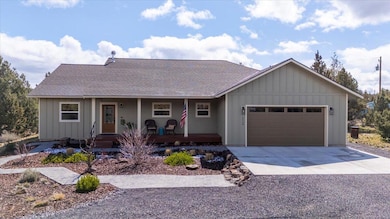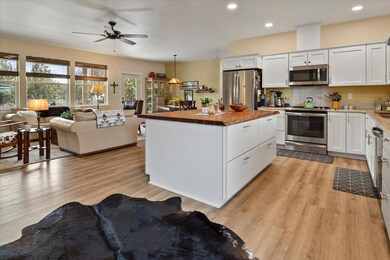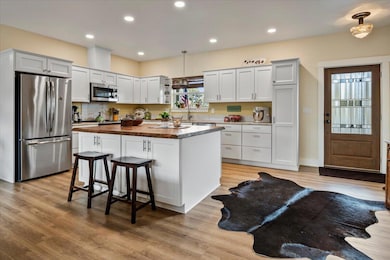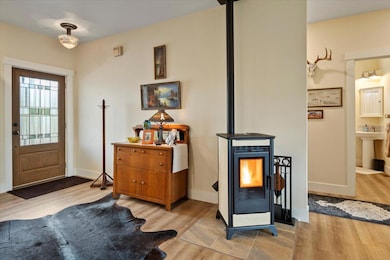4948 S East Sioux Loop Prineville, OR 97754
Prineville Lake Acres NeighborhoodEstimated payment $3,644/month
Highlights
- Guest House
- Second Garage
- Deck
- RV Access or Parking
- Craftsman Architecture
- Territorial View
About This Home
Welcome to this custom built, modern home situated on nearly 2 acre corner lot nestled in Prineville Lake Acres. Spacious 3 bedroom, 2 bath house features open floor plan- perfect for entertaining guests or relaxing with love ones. Exterior walls are insulated R-29 making the home's temperature comfortable in the winter/summer.Recently sealed granite counters add a touch of luxury to the kitchen, while the cork back vinyl plank flooring provides both style & durability throughout the home. Covered front & back porches features trex decking. Plug your portable generator in to the existing aux emergency power hook up so you will always be prepared for power outages. Garage floor features hard plastic tiles to protect it. Property landscaping compliments natural landscape. Raise your own chickens & let them nest in the chicken coup or could be converted to small storage building. 30' X 40' shop with14'' door, perfect for storing tools & toys. 12'x40' lean to with 30amp RV hookup
Home Details
Home Type
- Single Family
Est. Annual Taxes
- $2,278
Year Built
- Built in 2019
Lot Details
- 1.87 Acre Lot
- Poultry Coop
- Fenced
- Drip System Landscaping
- Native Plants
- Corner Lot
- Level Lot
- Front and Back Yard Sprinklers
- Garden
- Property is zoned RRM5, RRM5
HOA Fees
- $13 Monthly HOA Fees
Parking
- 2 Car Garage
- Second Garage
- Garage Door Opener
- Gravel Driveway
- RV Access or Parking
Home Design
- Craftsman Architecture
- Stem Wall Foundation
- Frame Construction
- Composition Roof
Interior Spaces
- 1,667 Sq Ft Home
- 1-Story Property
- Ceiling Fan
- Vinyl Clad Windows
- Great Room
- Territorial Views
- Laundry Room
Kitchen
- Eat-In Kitchen
- Oven
- Range with Range Hood
- Microwave
- Dishwasher
- Kitchen Island
- Granite Countertops
Flooring
- Laminate
- Vinyl
Bedrooms and Bathrooms
- 3 Bedrooms
- Walk-In Closet
- 2 Full Bathrooms
- Double Vanity
- Bathtub with Shower
Home Security
- Carbon Monoxide Detectors
- Fire and Smoke Detector
Outdoor Features
- Deck
- Fire Pit
Schools
- Crook County Middle School
- Crook County High School
Utilities
- Forced Air Heating and Cooling System
- Heating System Uses Wood
- Well
- Water Heater
- Water Softener
- Septic Tank
- Leach Field
- Phone Available
Additional Features
- Sprinklers on Timer
- Guest House
Community Details
- Pla Subdivision
Listing and Financial Details
- Legal Lot and Block 1 / 21
- Assessor Parcel Number 2536
Map
Home Values in the Area
Average Home Value in this Area
Tax History
| Year | Tax Paid | Tax Assessment Tax Assessment Total Assessment is a certain percentage of the fair market value that is determined by local assessors to be the total taxable value of land and additions on the property. | Land | Improvement |
|---|---|---|---|---|
| 2024 | $2,278 | $217,150 | -- | -- |
| 2023 | $2,199 | $210,830 | $0 | $0 |
| 2022 | $2,131 | $204,690 | $0 | $0 |
| 2021 | $1,834 | $175,000 | $0 | $0 |
| 2020 | $1,473 | $117,832 | $0 | $0 |
| 2019 | $160 | $12,503 | $0 | $0 |
| 2018 | $156 | $12,503 | $0 | $0 |
| 2017 | $154 | $12,139 | $0 | $0 |
| 2016 | $147 | $11,442 | $0 | $0 |
| 2015 | $140 | $11,442 | $0 | $0 |
| 2013 | -- | $10,785 | $0 | $0 |
Property History
| Date | Event | Price | Change | Sq Ft Price |
|---|---|---|---|---|
| 08/26/2025 08/26/25 | Pending | -- | -- | -- |
| 04/30/2025 04/30/25 | Price Changed | $649,000 | -1.7% | $389 / Sq Ft |
| 03/24/2025 03/24/25 | Price Changed | $659,900 | -1.5% | $396 / Sq Ft |
| 02/26/2025 02/26/25 | For Sale | $669,900 | -- | $402 / Sq Ft |
Purchase History
| Date | Type | Sale Price | Title Company |
|---|---|---|---|
| Warranty Deed | -- | None Available |
Source: Oregon Datashare
MLS Number: 220196342
APN: 002536
- 4889 SE Sioux Loop
- 13439 SE Cayuse Rd
- 13911 SE Navajo Rd
- 13833 SE Cayuse Rd
- 13140 SE Southwood Dr
- 14068 SE Shawnee Rd
- 14082 SE Shawnee Rd
- 3300 SE Umatilla Loop Unit 2
- 12229 SE Rowan Ct Unit 4
- 12229 SE Rowan Ct
- 13976 SE Lost Lake Dr
- 6392 SE Krag St
- 5064 SE Pawnee Loop
- 3444 SE Umatilla Loop
- 12271 SE Davis Loop
- 3498 SE Umatilla Loop
- 13592 SE Lost Lake Dr
- 13244 SE Lost Lake Dr
- 14552 SE Wintoon Rd
- 6391 SE Beretta Way
