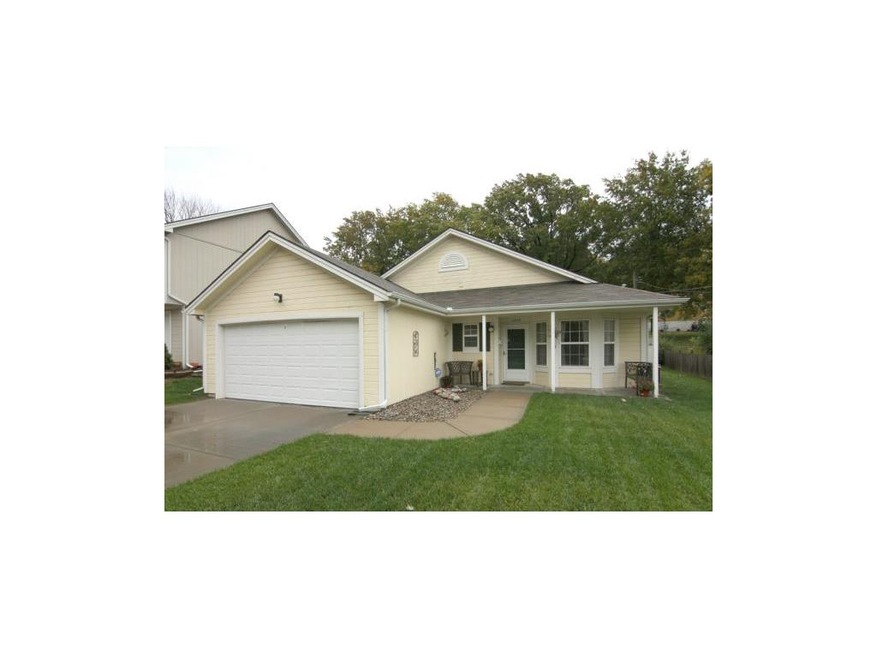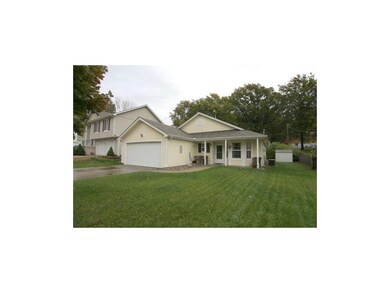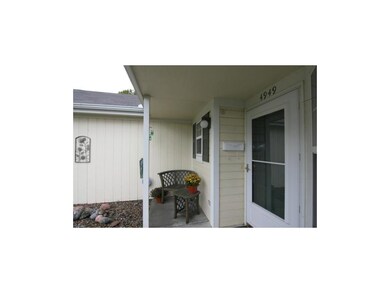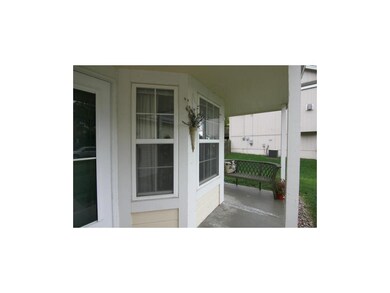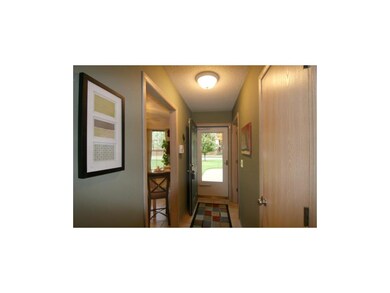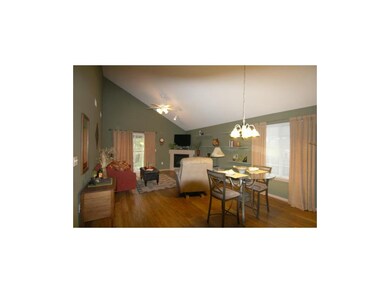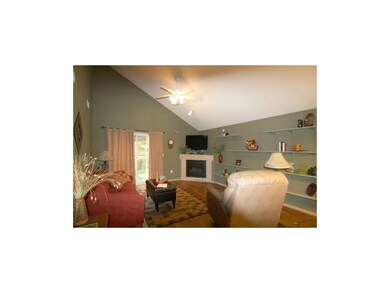
4949 N Euclid Ave Kansas City, MO 64118
Davidson NeighborhoodHighlights
- Vaulted Ceiling
- Ranch Style House
- Thermal Windows
- North Kansas City High School Rated A-
- Granite Countertops
- Skylights
About This Home
As of May 2015The price is NOT a typo - needs sold! Great location-Only 9 Yrs Young! This True One-Level Living Ranch Offers a Large & Open Living/Dining Room w/Fireplace, Kitchen w/Ample Cabinet & Counter Space, Master w/Large Closet & Private Bath w/Shower & Great Sized Secondary bedrooms. Custom Plan is Inviting & Charming! Close to Highway Access, Shopping, Schools & More! You Don't Want to Miss Out on this Perfect Opportunity!
Last Agent to Sell the Property
RE/MAX Revolution License #1999127126 Listed on: 10/30/2013

Home Details
Home Type
- Single Family
Est. Annual Taxes
- $2,280
Year Built
- Built in 2005
Lot Details
- Aluminum or Metal Fence
- Level Lot
- Many Trees
Parking
- 2 Car Attached Garage
- Front Facing Garage
- Garage Door Opener
Home Design
- Ranch Style House
- Traditional Architecture
- Frame Construction
- Composition Roof
Interior Spaces
- 1,344 Sq Ft Home
- Wet Bar: Ceramic Tiles, Shower Over Tub, Ceiling Fan(s), Laminate Counters, Shower Only, Built-in Features, Cathedral/Vaulted Ceiling, Fireplace
- Built-In Features: Ceramic Tiles, Shower Over Tub, Ceiling Fan(s), Laminate Counters, Shower Only, Built-in Features, Cathedral/Vaulted Ceiling, Fireplace
- Vaulted Ceiling
- Ceiling Fan: Ceramic Tiles, Shower Over Tub, Ceiling Fan(s), Laminate Counters, Shower Only, Built-in Features, Cathedral/Vaulted Ceiling, Fireplace
- Skylights
- Fireplace With Gas Starter
- Thermal Windows
- Shades
- Plantation Shutters
- Drapes & Rods
- Living Room with Fireplace
- Combination Dining and Living Room
Kitchen
- Eat-In Kitchen
- Electric Oven or Range
- Free-Standing Range
- Dishwasher
- Granite Countertops
- Laminate Countertops
- Disposal
Flooring
- Wall to Wall Carpet
- Linoleum
- Laminate
- Stone
- Ceramic Tile
- Luxury Vinyl Plank Tile
- Luxury Vinyl Tile
Bedrooms and Bathrooms
- 3 Bedrooms
- Cedar Closet: Ceramic Tiles, Shower Over Tub, Ceiling Fan(s), Laminate Counters, Shower Only, Built-in Features, Cathedral/Vaulted Ceiling, Fireplace
- Walk-In Closet: Ceramic Tiles, Shower Over Tub, Ceiling Fan(s), Laminate Counters, Shower Only, Built-in Features, Cathedral/Vaulted Ceiling, Fireplace
- 2 Full Bathrooms
- Double Vanity
- Ceramic Tiles
Laundry
- Laundry Room
- Washer
Home Security
- Storm Doors
- Fire and Smoke Detector
Schools
- Davidson Elementary School
- North Kansas City High School
Additional Features
- Enclosed Patio or Porch
- City Lot
- Forced Air Heating and Cooling System
Community Details
- Antioch Gardens Subdivision
Listing and Financial Details
- Assessor Parcel Number 13-920-00-05-15.00
Ownership History
Purchase Details
Home Financials for this Owner
Home Financials are based on the most recent Mortgage that was taken out on this home.Purchase Details
Home Financials for this Owner
Home Financials are based on the most recent Mortgage that was taken out on this home.Purchase Details
Home Financials for this Owner
Home Financials are based on the most recent Mortgage that was taken out on this home.Purchase Details
Home Financials for this Owner
Home Financials are based on the most recent Mortgage that was taken out on this home.Similar Homes in Kansas City, MO
Home Values in the Area
Average Home Value in this Area
Purchase History
| Date | Type | Sale Price | Title Company |
|---|---|---|---|
| Warranty Deed | -- | Kansas City Title Inc | |
| Warranty Deed | -- | Kansas City Title Inc | |
| Warranty Deed | -- | Old Republic Title Company | |
| Warranty Deed | -- | Ati Title Company |
Mortgage History
| Date | Status | Loan Amount | Loan Type |
|---|---|---|---|
| Open | $92,000 | New Conventional | |
| Previous Owner | $93,600 | New Conventional | |
| Previous Owner | $104,520 | New Conventional | |
| Previous Owner | $114,980 | Fannie Mae Freddie Mac | |
| Previous Owner | $14,373 | Credit Line Revolving | |
| Previous Owner | $116,000 | Construction |
Property History
| Date | Event | Price | Change | Sq Ft Price |
|---|---|---|---|---|
| 05/01/2015 05/01/15 | Sold | -- | -- | -- |
| 03/01/2015 03/01/15 | Pending | -- | -- | -- |
| 02/26/2015 02/26/15 | For Sale | $115,000 | 0.0% | $86 / Sq Ft |
| 04/03/2014 04/03/14 | Sold | -- | -- | -- |
| 02/11/2014 02/11/14 | Pending | -- | -- | -- |
| 10/30/2013 10/30/13 | For Sale | $115,000 | -- | $86 / Sq Ft |
Tax History Compared to Growth
Tax History
| Year | Tax Paid | Tax Assessment Tax Assessment Total Assessment is a certain percentage of the fair market value that is determined by local assessors to be the total taxable value of land and additions on the property. | Land | Improvement |
|---|---|---|---|---|
| 2024 | $2,608 | $32,380 | -- | -- |
| 2023 | $2,586 | $32,380 | $0 | $0 |
| 2022 | $2,194 | $26,260 | $0 | $0 |
| 2021 | $2,196 | $26,258 | $3,420 | $22,838 |
| 2020 | $2,207 | $24,400 | $0 | $0 |
| 2019 | $2,165 | $24,400 | $0 | $0 |
| 2018 | $2,114 | $22,760 | $0 | $0 |
| 2017 | $1,967 | $22,760 | $3,420 | $19,340 |
| 2016 | $1,967 | $21,560 | $3,420 | $18,140 |
| 2015 | $1,966 | $21,560 | $3,420 | $18,140 |
| 2014 | $1,906 | $20,600 | $3,800 | $16,800 |
Agents Affiliated with this Home
-
Frank Tittone

Seller's Agent in 2015
Frank Tittone
ReeceNichols-KCN
(816) 468-8555
13 Total Sales
-
Ken Smith
K
Buyer's Agent in 2015
Ken Smith
Keller Williams KC North
(816) 452-4200
2 in this area
141 Total Sales
-
Kristi Soligo Fleshman

Seller's Agent in 2014
Kristi Soligo Fleshman
RE/MAX Revolution
(816) 407-5200
4 in this area
336 Total Sales
-
Katie Murray

Seller Co-Listing Agent in 2014
Katie Murray
ReeceNichols-KCN
(816) 872-4111
17 Total Sales
Map
Source: Heartland MLS
MLS Number: 1856854
APN: 13-920-00-05-015.00
- 5002 N Park Ave
- 1801 NE 51st Terrace
- 2403 NE Vivion Rd
- 2421 NE Vivion Rd
- 1504 NE 51st St
- 2405 NE 48th St
- 4905 NE Park Ln
- 5344 N Michigan Ave
- 1406 NE 52nd Terrace
- 5521 N Wayne Ave
- 1103 NE 52nd Place
- 2718 NE 45th St
- 5530 N Flora Ave
- 1519 NE Englewood Rd
- 3218 NE 47th St
- 4609 N Troost Ave
- 4328 NE Kelsey Rd
- 900 NE 47th St
- 4400 N Virginia Ave
- 1320 NE 44th St
