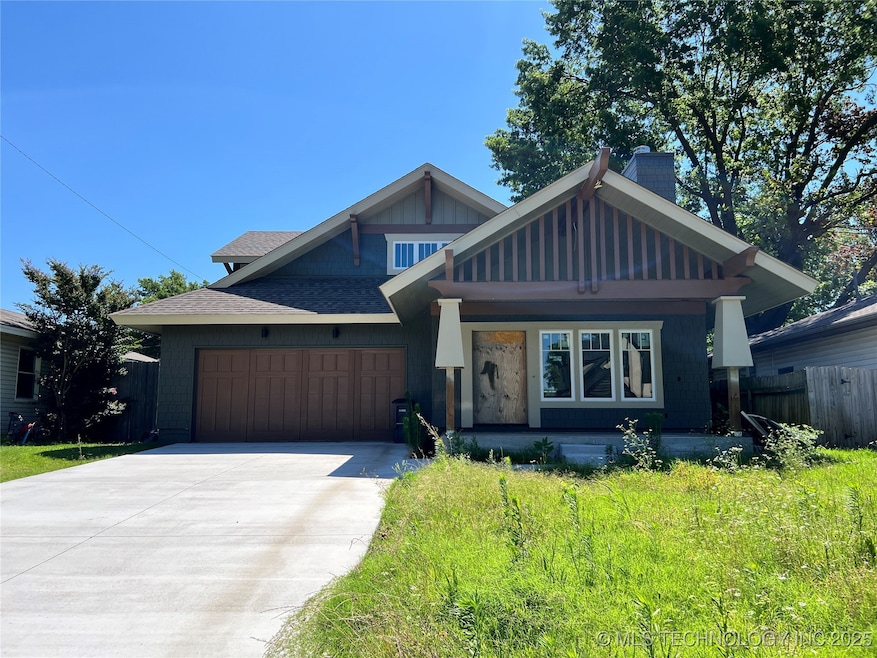4949 S Boston Place Tulsa, OK 74105
Brookside NeighborhoodEstimated payment $4,386/month
Highlights
- Craftsman Architecture
- Vaulted Ceiling
- No HOA
- Thomas Edison Preparatory High School Rated 9+
- Wood Flooring
- 2 Car Attached Garage
About This Home
This charming Craftsman-style home blends traditional design with elegant touches. Currently, it is in unfinished construction, providing a unique opportunity for customization. The home features beautiful wood floors throughout and an unfinished kitchen, allowing you to choose your preferred colors and countertops.
You'll find a spacious formal dining room, perfect for family gatherings. The master suite boasts vaulted ceilings, adding to its appeal. Additionally, you have the freedom to finish the bathrooms to your liking by selecting your desired tiles and fixtures.
Please note that this pre-foreclosure home is being sold as-is.
Home Details
Home Type
- Single Family
Est. Annual Taxes
- $1,994
Year Built
- Built in 2023 | Under Construction
Lot Details
- 6,396 Sq Ft Lot
- West Facing Home
Parking
- 2 Car Attached Garage
Home Design
- Craftsman Architecture
- Slab Foundation
- Wood Frame Construction
- Fiberglass Roof
- Shake Siding
- Asphalt
Interior Spaces
- 3,086 Sq Ft Home
- 2-Story Property
- Vaulted Ceiling
- Wood Burning Fireplace
- Casement Windows
- Gas Dryer Hookup
Flooring
- Wood
- Tile
Bedrooms and Bathrooms
- 3 Bedrooms
Outdoor Features
- Patio
Schools
- Lanier Elementary School
- Edison Prep. Middle School
- Edison High School
Utilities
- Zoned Heating and Cooling
- Heating System Uses Gas
- Gas Water Heater
Community Details
- No Home Owners Association
- Riverview Village Amd Subdivision
Map
Home Values in the Area
Average Home Value in this Area
Tax History
| Year | Tax Paid | Tax Assessment Tax Assessment Total Assessment is a certain percentage of the fair market value that is determined by local assessors to be the total taxable value of land and additions on the property. | Land | Improvement |
|---|---|---|---|---|
| 2024 | $1,954 | $15,400 | $15,400 | -- |
| 2023 | $1,954 | $15,400 | $15,400 | $0 |
| 2022 | $1,320 | $9,900 | $3,397 | $6,503 |
| 2021 | $1,239 | $9,384 | $3,397 | $5,987 |
| 2020 | $1,222 | $9,384 | $3,397 | $5,987 |
| 2019 | $1,286 | $9,384 | $3,397 | $5,987 |
| 2018 | $1,231 | $8,964 | $3,245 | $5,719 |
| 2017 | $1,229 | $8,964 | $3,245 | $5,719 |
| 2016 | $1,183 | $8,812 | $3,190 | $5,622 |
| 2015 | $1,129 | $8,393 | $3,245 | $5,148 |
| 2014 | $1,118 | $8,393 | $3,245 | $5,148 |
Property History
| Date | Event | Price | Change | Sq Ft Price |
|---|---|---|---|---|
| 07/03/2025 07/03/25 | Price Changed | $799,000 | -11.2% | $259 / Sq Ft |
| 06/23/2025 06/23/25 | For Sale | $899,900 | -- | $292 / Sq Ft |
Purchase History
| Date | Type | Sale Price | Title Company |
|---|---|---|---|
| Quit Claim Deed | -- | None Listed On Document | |
| Warranty Deed | $140,000 | First American Title | |
| Deed | -- | First American Title |
Mortgage History
| Date | Status | Loan Amount | Loan Type |
|---|---|---|---|
| Closed | $600,000 | Construction |
Source: MLS Technology
MLS Number: 2526290
APN: 35775-92-25-08250
- 4954 S Boston Place
- 4916 S Cincinnati Ave
- 4918 S Madison Ave
- 4828 S Madison Ave
- 4703 S Detroit Ave
- 1015 E 53rd St
- 4641 S Detroit Ave
- 1025 E 53rd St
- 4621 Riverside Dr
- 232 E 46th St
- 1036 E 53rd St
- 1119 E 53rd Place
- 1123 E 53rd Place
- 1104 E 53rd Place
- 304 E 45th Ct
- 203 E 45th Ct
- 5433 S Boston Ave
- 208 E 45th Place
- 338 E 45th Place
- 1313 E 48th St Unit 14
- 238 E 45th Place
- 1107 E 45th Place Unit 11
- 1429 E 49th St
- 1401 E 55th St Unit A
- 4679 S Trenton Ave
- 123 E 58th St
- 4634 S Trenton Ave
- 4637 S Trenton Ave
- 140 E 58th St
- 4357 S Rockford Place
- 718 W 49th St
- 4330 S St Louis Ave
- 3903 Riverside Dr
- 1910 E 51st Place
- 1331 E 41st Place
- 3853 Riverside Dr
- 2001 E Skelly Dr
- 3751 Riverside Dr Unit 3751
- 3777 Riverside Dr Unit 3777
- 6116 S Madison Plaza Unit A







